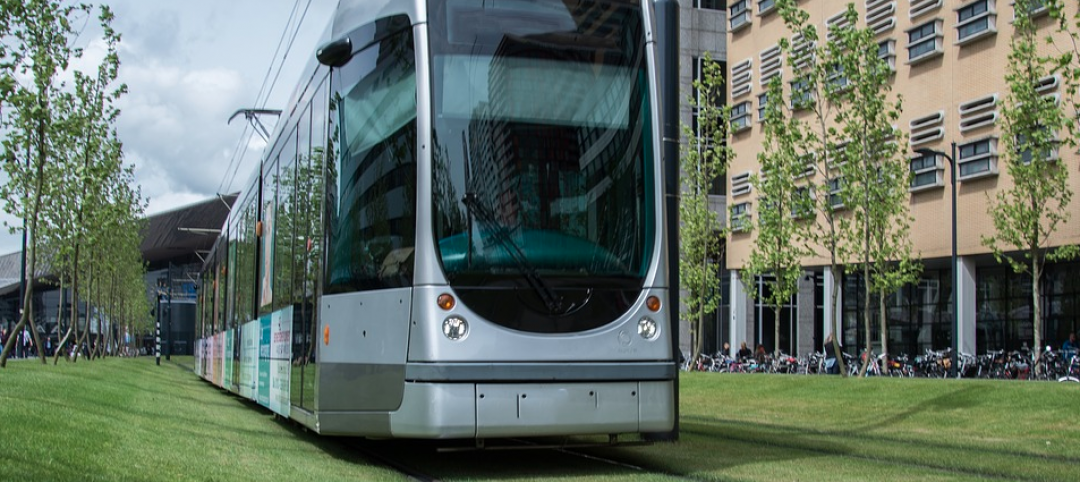Located in the heart of London, Bloomberg’s new European headquarters is designed to complement the surrounding buildings and create a natural extension of the city. At ten stories high, the new HQ building protects views of nearby St. Paul’s Cathedral and is in harmony with the heights of the neighboring structures.
The design, created by Foster + Partners, comprises two buildings. Glazed bridges connect the separate buildings across a retail arcade that bisects the site. This reinstates a historic route that once connected Cannon Street with Watling Street.
The headquarters’ ten stories are divided into a two-story colonnaded base, six office floors, and two top levels set back above the cornice line. The façade combines sandstone with deep bronze blades to create an understated look to blend in with the materials used in surrounding buildings. The interior of the new HQ creates a flexible, amenity-laden space for staff.
 Rendering courtesy Foster + Partners.
Rendering courtesy Foster + Partners.
Three new public spaces will be created as part of the project. Additionally, the archaeological remains of the Roman Temple of Mithras will be restored to their original location on the site.
The headquarters is targeting BREEAM Excellent and LEED Platinum ratings through its use of natural ventilation, roof-mounted photovoltaic panels, and a combined cooling heat and power system. The headquarters is expected to be completed later this year.
 Rendering courtesy Foster + Partners.
Rendering courtesy Foster + Partners.
Related Stories
Office Buildings | Jul 17, 2018
Transwestern report: Office buildings near transit earn 65% higher lease rates
Analysis of 15 major metros shows the average rent in central business districts was $43.48/sf for transit-accessible buildings versus $26.01/sf for car-dependent buildings.
Office Buildings | Jun 18, 2018
Cube-shaped AmorePacific headquarters building completes construction in Seoul
The David Chipperfield Architects-designed project began in 2010.
Office Buildings | Jun 15, 2018
Portland’s newest office buildings put nature on center stage
Hacker Architects designed the space for Portland’s Frontside District.
Sustainability | Jun 13, 2018
Largest Passive House office building in the U.S. will be built in Chicago’s West Loop
Solomon Cordwell Buenz is designing the building.
Office Buildings | Jun 11, 2018
Online travel company moves to the 66th floor of the Empire State Building
The new headquarters includes almost 20,000 sf of additional space.
Office Buildings | Jun 6, 2018
Final Cut: Jupiter Entertainment’s new production studio in New York combines office and editing spaces
The project team completed this full-floor renovation in four months.
Office Buildings | May 31, 2018
EarthCam Headquarters features a 25-foot-tall video portal entrance
Watch a time-lapse of the HQ being built from groundbreaking to grand opening.
| May 30, 2018
Accelerate Live! talk: T3 mass timber office buildings
In this 15-minute talk at BD+C’s Accelerate Live! conference (May 10, 2018, Chicago), architect and mass timber design expert Steve Cavanaugh tells the story behind the nation’s newest—and largest—mass timber building: T3 in Minneapolis.
| May 24, 2018
Accelerate Live! talk: Security and the built environment: Insights from an embassy designer
In this 15-minute talk at BD+C’s Accelerate Live! conference (May 10, 2018, Chicago), embassy designer Tom Jacobs explores ways that provide the needed protection while keeping intact the representational and inspirational qualities of a design.
Office Buildings | May 22, 2018
AAA headquarters embodies a road trip atmosphere
HGA designed the space.














