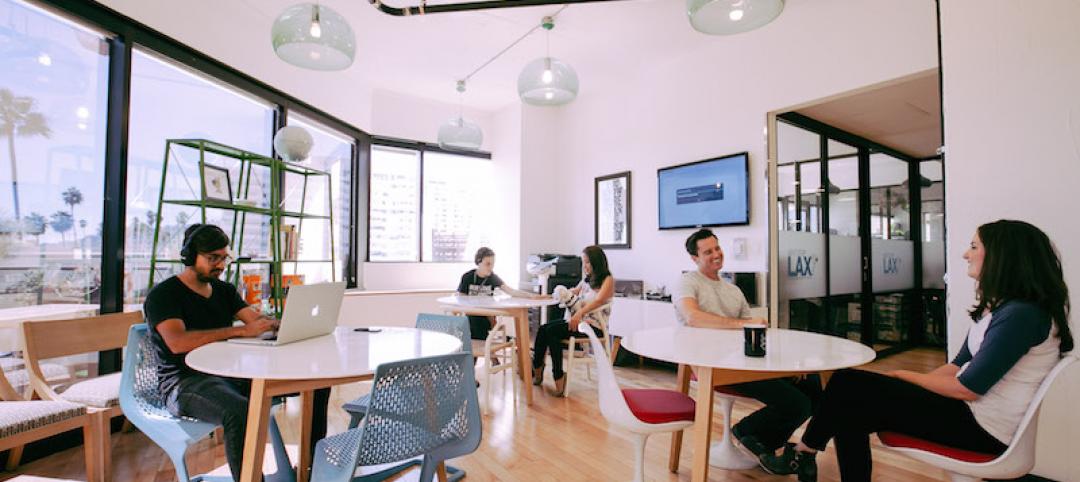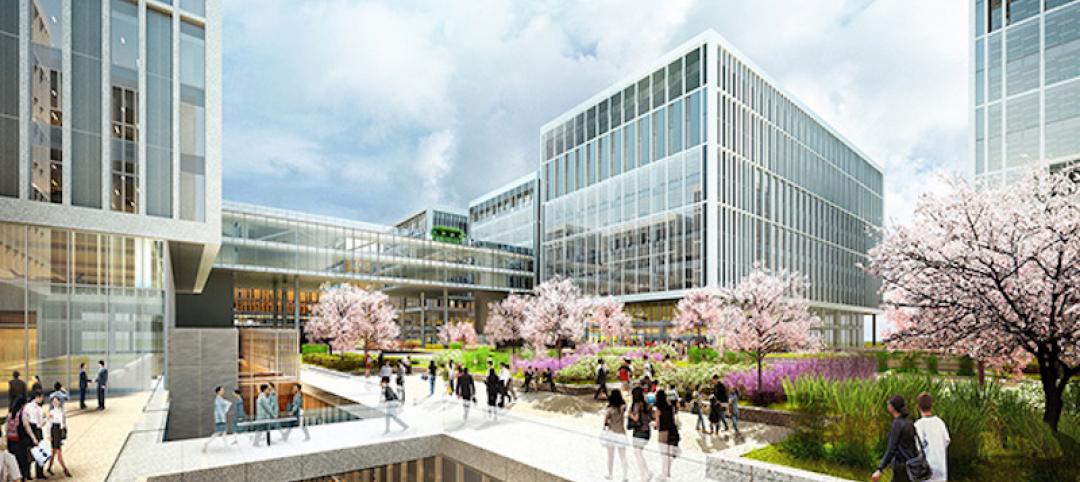Located in the heart of London, Bloomberg’s new European headquarters is designed to complement the surrounding buildings and create a natural extension of the city. At ten stories high, the new HQ building protects views of nearby St. Paul’s Cathedral and is in harmony with the heights of the neighboring structures.
The design, created by Foster + Partners, comprises two buildings. Glazed bridges connect the separate buildings across a retail arcade that bisects the site. This reinstates a historic route that once connected Cannon Street with Watling Street.
The headquarters’ ten stories are divided into a two-story colonnaded base, six office floors, and two top levels set back above the cornice line. The façade combines sandstone with deep bronze blades to create an understated look to blend in with the materials used in surrounding buildings. The interior of the new HQ creates a flexible, amenity-laden space for staff.
 Rendering courtesy Foster + Partners.
Rendering courtesy Foster + Partners.
Three new public spaces will be created as part of the project. Additionally, the archaeological remains of the Roman Temple of Mithras will be restored to their original location on the site.
The headquarters is targeting BREEAM Excellent and LEED Platinum ratings through its use of natural ventilation, roof-mounted photovoltaic panels, and a combined cooling heat and power system. The headquarters is expected to be completed later this year.
 Rendering courtesy Foster + Partners.
Rendering courtesy Foster + Partners.
Related Stories
Building Team Awards | Jun 14, 2017
A space for all: Lighthouse for the Blind and Visually Impaired
Nonprofit HQ fitout improves functionality, accessibility for blind and low-vision individuals.
Office Buildings | Jun 13, 2017
WeWork takes on a construction management app provider
Fieldlens helps turn jobsites into social networks.
Building Team Awards | Jun 12, 2017
Texas technopark: TechnipFMC John T. Gremp Campus
Silver Award: TechnipFMC’s new campus marks the start of a massive planned community in north Houston.
Office Buildings | Jun 12, 2017
At 11.8 million-sf, LG Science Park is the largest new corporate research campus in the world
The project is currently 75% complete and on schedule to open in 2018.
Building Team Awards | Jun 8, 2017
Raising the bar: Zurich North American Headquarters
Silver Award: Forgoing a typical center-core design, the Zurich North America Headquarters rises 11 stories across three stacked bars.
Office Buildings | Jun 8, 2017
Take a look at the plans for Google’s new 1 million-sf London campus
Heatherwick Studio and BIG are designing the 11-story building.
Building Team Awards | Jun 6, 2017
Nerves of steel: 150 North Riverside
Platinum Award: It took guts for a developer and its Building Team to take on a site others had shunned for most of a century.
Office Buildings | Jun 2, 2017
Strong brew: Heineken HQ spurs innovation through interaction [slideshow]
The open plan concept features a Heineken bar and multiple social zones.
Office Buildings | May 30, 2017
How tech companies are rethinking the high-rise workplace
Eight fresh ideas for the high-rise of the future, from NBBJ Design Partner Jonathan Ward.
| May 24, 2017
Accelerate Live! talk: Applying machine learning to building design, Daniel Davis, WeWork
Daniel Davis offers a glimpse into the world at WeWork, and how his team is rethinking workplace design with the help of machine learning tools.










![Strong brew: Heineken HQ spurs innovation through interaction [slideshow] Strong brew: Heineken HQ spurs innovation through interaction [slideshow]](/sites/default/files/styles/list_big/public/OPENER%20Screen%20Shot%202017-06-02%20at%2011.33.34%20AM.png?itok=VNxuazkX)





