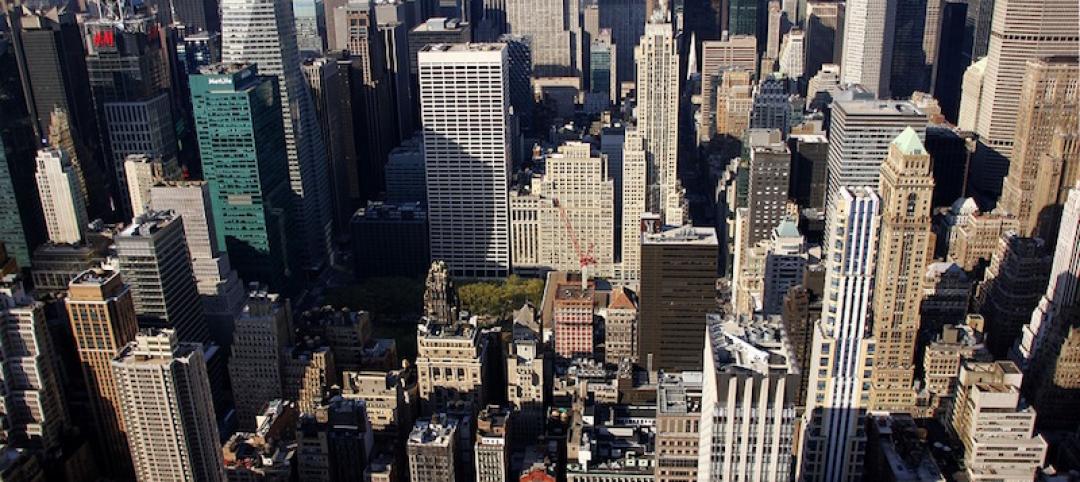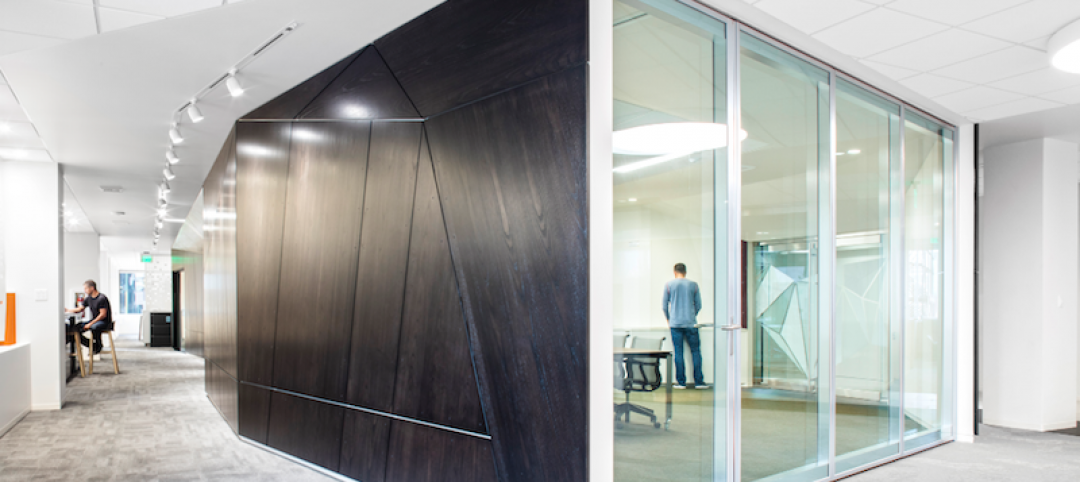Located in the heart of London, Bloomberg’s new European headquarters is designed to complement the surrounding buildings and create a natural extension of the city. At ten stories high, the new HQ building protects views of nearby St. Paul’s Cathedral and is in harmony with the heights of the neighboring structures.
The design, created by Foster + Partners, comprises two buildings. Glazed bridges connect the separate buildings across a retail arcade that bisects the site. This reinstates a historic route that once connected Cannon Street with Watling Street.
The headquarters’ ten stories are divided into a two-story colonnaded base, six office floors, and two top levels set back above the cornice line. The façade combines sandstone with deep bronze blades to create an understated look to blend in with the materials used in surrounding buildings. The interior of the new HQ creates a flexible, amenity-laden space for staff.
 Rendering courtesy Foster + Partners.
Rendering courtesy Foster + Partners.
Three new public spaces will be created as part of the project. Additionally, the archaeological remains of the Roman Temple of Mithras will be restored to their original location on the site.
The headquarters is targeting BREEAM Excellent and LEED Platinum ratings through its use of natural ventilation, roof-mounted photovoltaic panels, and a combined cooling heat and power system. The headquarters is expected to be completed later this year.
 Rendering courtesy Foster + Partners.
Rendering courtesy Foster + Partners.
Related Stories
High-rise Construction | May 23, 2017
Goettsch Partners to design three-building Optics Valley Center complex
The Chicago-based firm won a design competition to design the complex located in Wuhan, China.
Office Buildings | Apr 18, 2017
Heineken USA Headquarters redesign emphasizes employee interaction
An open plan with social hubs maximizes co-working and engagement.
Office Buildings | Apr 17, 2017
Vertical integration triggers growth for an L.A.-based office furniture provider
Customization and technology drive sales for Tangram Interiors.
Market Data | Apr 13, 2017
2016’s top 10 states for commercial development
Three new states creep into the top 10 while first and second place remain unchanged.
Office Buildings | Apr 10, 2017
Innovation lab makes developing eye care solutions a collaborative affair
The Shop East innovation lab presents 13,500 sf of workspace across two floors with an emphasis on collaboration.
Mixed-Use | Apr 7, 2017
North Hollywood mixed-use development NoHo West begins construction
The development is expected to open in 2018.
High-rise Construction | Apr 4, 2017
Fifth tallest tower in the world opens in Seoul with the world’s highest glass-bottomed observation deck
Lotte World Tower’s glass-bottomed observation deck allows visitors to stand 1,640 feet above ground and look straight down.
Office Buildings | Apr 4, 2017
Amazon’s newest office building will be an ‘urban treehouse’
The building will provide 405,000 sf of office space in downtown Seattle.
Standards | Mar 29, 2017
Wellness movement is catching on with AEC firms
Hord Caplan Macht the latest to join the club by submitting its offices for certification under Fitwel’s program.
BIM and Information Technology | Mar 28, 2017
Digital tools accelerated the design and renovation of one contractor’s new office building
One shortcut: sending shop drawings created from laser scans directly to a wood panel fabricator.

















