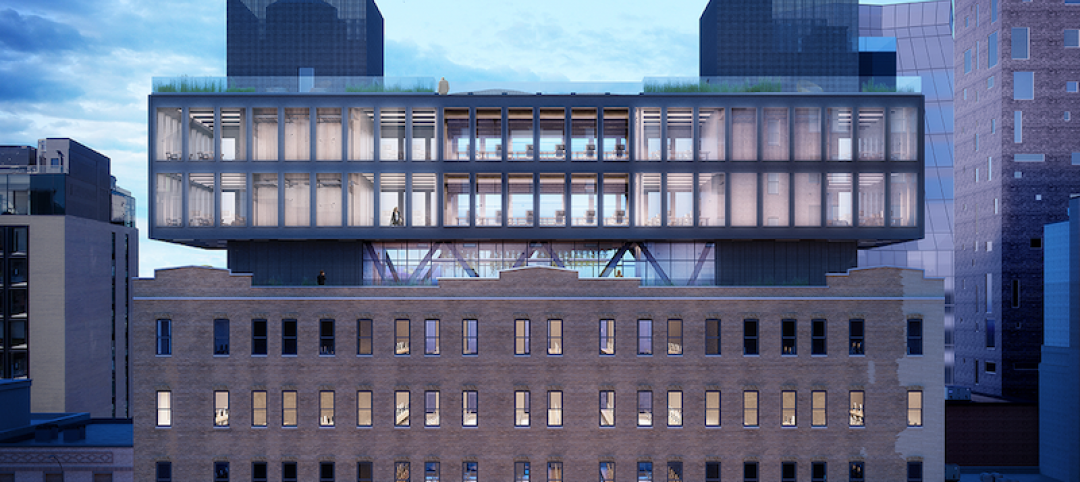Located in the heart of London, Bloomberg’s new European headquarters is designed to complement the surrounding buildings and create a natural extension of the city. At ten stories high, the new HQ building protects views of nearby St. Paul’s Cathedral and is in harmony with the heights of the neighboring structures.
The design, created by Foster + Partners, comprises two buildings. Glazed bridges connect the separate buildings across a retail arcade that bisects the site. This reinstates a historic route that once connected Cannon Street with Watling Street.
The headquarters’ ten stories are divided into a two-story colonnaded base, six office floors, and two top levels set back above the cornice line. The façade combines sandstone with deep bronze blades to create an understated look to blend in with the materials used in surrounding buildings. The interior of the new HQ creates a flexible, amenity-laden space for staff.
 Rendering courtesy Foster + Partners.
Rendering courtesy Foster + Partners.
Three new public spaces will be created as part of the project. Additionally, the archaeological remains of the Roman Temple of Mithras will be restored to their original location on the site.
The headquarters is targeting BREEAM Excellent and LEED Platinum ratings through its use of natural ventilation, roof-mounted photovoltaic panels, and a combined cooling heat and power system. The headquarters is expected to be completed later this year.
 Rendering courtesy Foster + Partners.
Rendering courtesy Foster + Partners.
Related Stories
Office Buildings | Mar 27, 2017
New York warehouse to become an office mixing industrial and modern aesthetics
The building is located in West Chelsea between the High Line and West Street.
Office Buildings | Mar 24, 2017
Brookfield expands its ‘office of the future’ brand to Houston
The developer engaged four design firms to come up with unique suites it will market under its DesignHive label.
Office Buildings | Mar 21, 2017
Fruit company’s HQ acts as an oasis among surrounding industrial processing yards
Graham Baba Architects designed the project around a central, landscaped courtyard.
Office Buildings | Mar 20, 2017
The new workplace: More than a generational issue
Today’s workplace requires designers and employers to look holistically at the organization’s culture, its criteria for success, and its place in the world.
Office Buildings | Mar 7, 2017
Large creative office projects generate staggering returns for property investors
A new Transwestern report examines the adaptive reuse trend across the U.S.
Office Buildings | Mar 2, 2017
White paper from Perkins Eastman and Three H examines how design can inform employee productivity and wellbeing
This paper is the first in a planned three-part series of studies on the evolution of diverse office environments and how the contemporary activity-based workplace (ABW) can be uniquely tailored to support a range of employee personalities, tasks and work modes.
Office Buildings | Mar 2, 2017
Office renovation and addition give new life to a section of Huntsville, Ala.
The newly opened Freedom Center, near Redstone Arsenal, includes a 10,000-sf conference center.
Office Buildings | Feb 24, 2017
The sun’s rays helped shape this Studio Gang-designed NYC tower
Solar Carve Tower advances Studio Gang’s ‘solar carving’ design strategy.
Office Buildings | Feb 16, 2017
Bjarke Ingels Group wins competition to design S.Pellegrino Flagship Factory
The factory will immerse employees and visitors in nature from all sides.
Industry Research | Feb 15, 2017
Putting workers first should be every employer’s priority
The latest Sodexo report on workplace trends explores 10 factors that are impacting the global work environment.

















