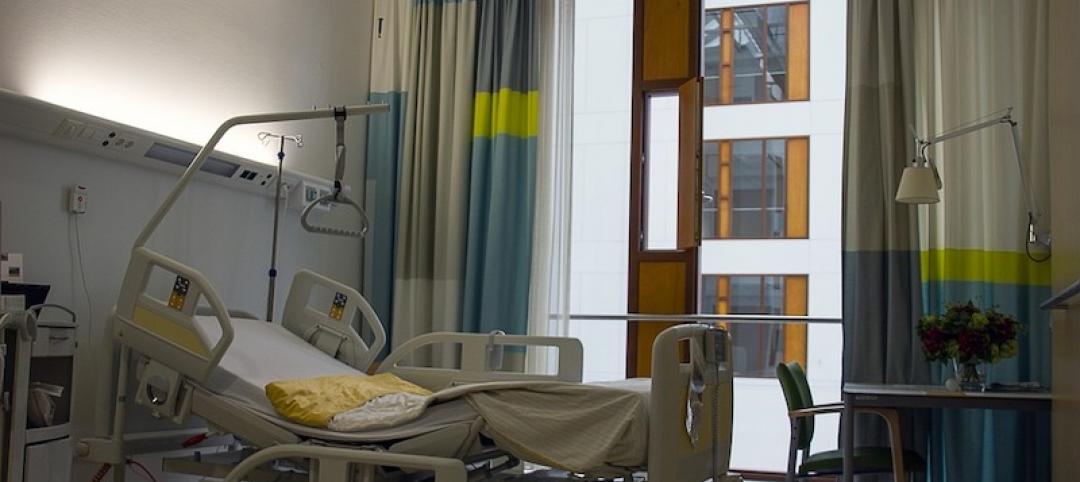A 30,000-sf boat dealership has undergone a $14 million conversion to become the newest Mountain Park Health Center clinic. SmithGroupJJR designed the facility, which is located at Broadway and McClintock in Tempe, Ariz.
SmithGroupJJR collaborated early in the project lifecycle with the Tempe Police Department, representatives from Arizona State University, and community leaders to help shape the communal spaces and define the needs of the population. Amenities such as a guided walking trail, activity nodes, a children’s play area, a small fruit orchard, a tree nursery, and an activity lawn were added for use even by those who aren’t visiting the clinic.
The Mountain Park Health Center clinic’s interior provides large, open spaces and vibrant colors and graphics to create a bright environment and serve as a universal wayfinding device. Exam rooms are 30% larger than standard to accommodate families and their care teams and are sectioned off with soundproof sliding doors.
Open work areas replace private offices in order to give patients access to primary care physicians, nurse practitioners, pharmacists, behavioral health consultants, and registered dieticians in a single visit.
The new clinic is the fifth SmithGroupJJR has designed four Mountain Park Health Center.
Related Stories
Healthcare Facilities | Oct 1, 2019
Medical offices are filling space vacated by retail
Healthcare developers and providers like the locations, traffic, and parking these spaces offer.
Healthcare Facilities | Aug 23, 2019
5 converging trends for healthcare's future
Our solutions to both today’s and tomorrow’s challenges lie at the convergence of technologies, industries, and types of care.
Giants 400 | Aug 16, 2019
2019 Healthcare Giants Report: The ‘smart hospital’ is on the horizon
These buildings perform functions like a medical practitioner. This and more healthcare sector trends from Building Design+Construction's 2019 Giants 300 Report.
Healthcare Facilities | Aug 5, 2019
New Heart and Vascular Tower set to open at Atrium Health NorthEast
Robins & Morton provided construction services for the project.
Healthcare Facilities | Aug 1, 2019
Best of healthcare design for 2019
A VA rehab center in Palo Alto, Calif., and a tuberculosis hospital in Haiti are among five healthcare facilities to receive 2019 Healthcare Design Awards from AIA's Academy of Architecture for Health.
Healthcare Facilities | Jul 18, 2019
A 75-year-old hospital in Minnesota completes its latest makeover
A 25-month project includes three separate additions.
Healthcare Facilities | Jul 15, 2019
Can a kids’ healthcare space teach, entertain, and heal?
Standard building requirements don’t have to be boring. Here’s how you can inject whimsical touches into everyday design features.
Healthcare Facilities | Jul 15, 2019
Hospitals are moving into their communities
Below are five strategies to improve access and patient experience.
Healthcare Facilities | Jul 9, 2019
Tampere psychiatric clinic features a modern, locally rooted ambiance for patients and staff
C.F. Møller Architects is designing the project.
Healthcare Facilities | Jul 2, 2019
Veterans' mental health needs are central to Seattle VA's design
Called the Seattle Veterans Affairs Mental Health and Research Building, the structure is meant to enhance patient care.

















