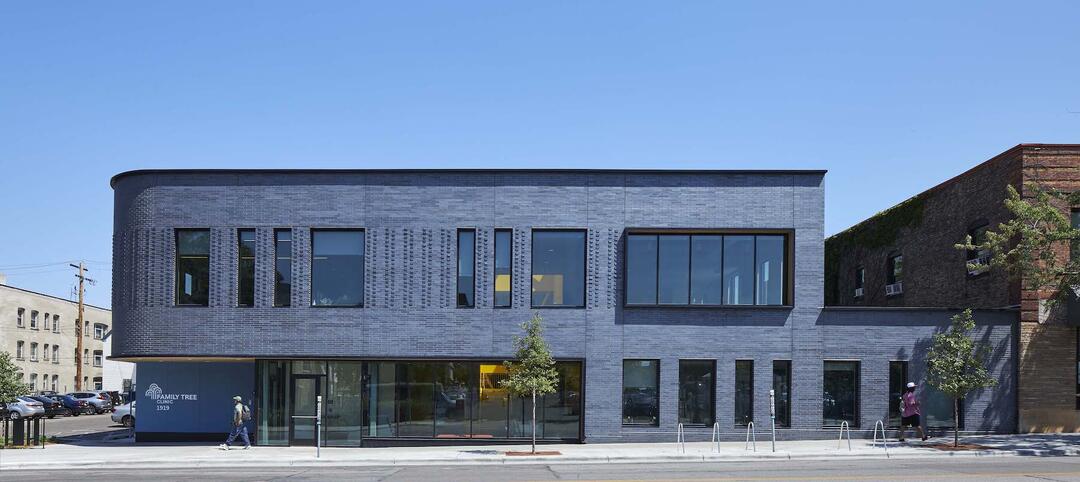On April 5, Shawmut Design and Construction broke ground on a 41,900-sf expansion and 53,100-sf renovation of Boston University’s Goldman School of Dental Medicine.
The building team that includes Smith Group JJR (design architect, SE, MEP), Compass Project Management (project manager), and Haley Aldrich (geotech engineer), expects to be onsite for 32 months, during which the school—an active building with over 200 students, plus faculty, staff, and thousands of patients per year—will remain open.
This is a common challenge for rehab projects, complicated in this case by a tight urban site and a building with only a 13,000-sf floor plate—“a postage stamp,” says Shawmut’s Vice President Kevin Sullivan—the building team has to work within.
To keep the school open during work, Sullivan says his firm started by “overcommunicating” with shareholders who included the school’s dean, and its directors of facilities and operations.
The Building Team came up with a multi-phase schedule that will work on the basement, first floor, and part of the second floor first; the two additions next; and then renovate the upper floors. Sullivan explains that this schedule allows for floors and utilities to be isolated, which will sometimes require installing temporary systems to avoid operational disruptions. It will also minimize the need to move students and patients around.
A link to download a virtual reality walkthrough video of this project, posted by Shawmut, can be accessed here.

A rendering of an operatory inside Boston University's renovated and expanded dental school. Image: SmithGroupjjr
The isolations will also allow the team to minimize vibration on occupants caused by drilling into concrete to install new façade that lets in more light into the building and blends in with the facades of other buildings in the neighborhood. Because of the tight site space, the Building Team had to close two traffic lanes and move a bus stop.
The expansion will include office, instructional, clinical, and student collaborative spaces on seven existing levels, plus support spaces and a new 140-seat auditorium on the first floor.
The renovation will reconfigure the layout of the patient and student/faculty entry, as well as its clinical, classroom, and student spaces.
All told, the project will increase clinical space by more than 60%, make treatment areas more comfortable and flexible, and provide a student and resident lounge, a café, and collaborative study area on the first floor. With the addition, the school’s floor plate will increase to 18,000 sf.
The project’s completion data is slated for December 2020.
Related Stories
| Sep 13, 2022
Orange County opens civic center complex—one of California’s largest P3 projects
Orange County’s recently opened County Administration North (CAN) building caps an urban center development that constitutes one of California’s largest ever P3 projects.
Laboratories | Sep 12, 2022
Lab space scarcity propels construction demand in life sciences sector
In its 2021 Life Sciences Real Estate Outlook, JLL predicted that access to talent would be a primary concern for an industry sector that had been growing by leaps and bounds. A year later, talent still guides real estate decisions. But market conditions of a different sort were cooling the biotech field: namely, investors that have soured on startups which underperformed after going public. What this means for new construction and renovation going forward is unpredictable, as the drivers behind life sciences’ surge are still palpable.
| Sep 12, 2022
Staff at New York City architecture firm is first in U.S. to unionize
Staff at New York City architecture firm is first in U.S. to unionize.
| Sep 12, 2022
San Antonio’s new courthouse aims to provide safety and security while also welcoming the public
The San Antonio Federal Courthouse, which opened earlier this year, replaces a courthouse that had been constructed as a pavilion for the 1968 World’s Fair.
Giants 400 | Sep 9, 2022
Top 25 Casino Contractors + CM Firms for 2022
The Yates Companies, W.E. O'Neil Construction, Alberici-Flintco, and PCL Construction Enterprises top the ranking of the nation's largest casino contractors and construction management (CM) firms for 2022, as reported in Building Design+Construction's 2022 Giants 400 Report.
Giants 400 | Sep 9, 2022
Top 90 Hospitality Sector Contractors + CM Firms for 2022
AECOM, Suffolk Construction, STO Building Group, and The Yates Companies top the ranking of the nation's largest hospitality facilities sector contractors and construction management (CM) firms for 2022, as reported in Building Design+Construction's 2022 Giants 400 Report. Note: This ranking includes revenue for all hospitality facilities work, including casinos, hotels, and resorts.
Giants 400 | Sep 9, 2022
Top 80 Hotel Sector Contractors + CM Firms for 2022
AECOM, Suffolk Construction, STO Building Group, and Swinerton top the ranking of the nation's largest hotel and resort sector contractors and construction management (CM) firms for 2022, as reported in Building Design+Construction's 2022 Giants 400 Report.
| Sep 9, 2022
Add sand shortage to supply chain woes
As if it wasn’t enough to have lumber, windows, doors, and metal pipe in short supply, you can add sand, which is theoretically plentiful on Earth, to the list of construction materials that can be hard to come by.
Senior Living Design | Sep 8, 2022
What’s new with AQ: The top trends in active adult living
Today's 55-or-better buyers are ready to design their lives and their homes as they see fit. With so much growth on tap, builders and developers must stay apprised of trends related to home, environment, and culture of 55+ communities.
| Sep 8, 2022
The Twin Cities’ LGBTQ health clinic moves into a new and improved facility
For more than 50 years, Family Tree Clinic has provided reproductive and sexual health services to underserved populations—from part of an old schoolhouse, until recently.

















