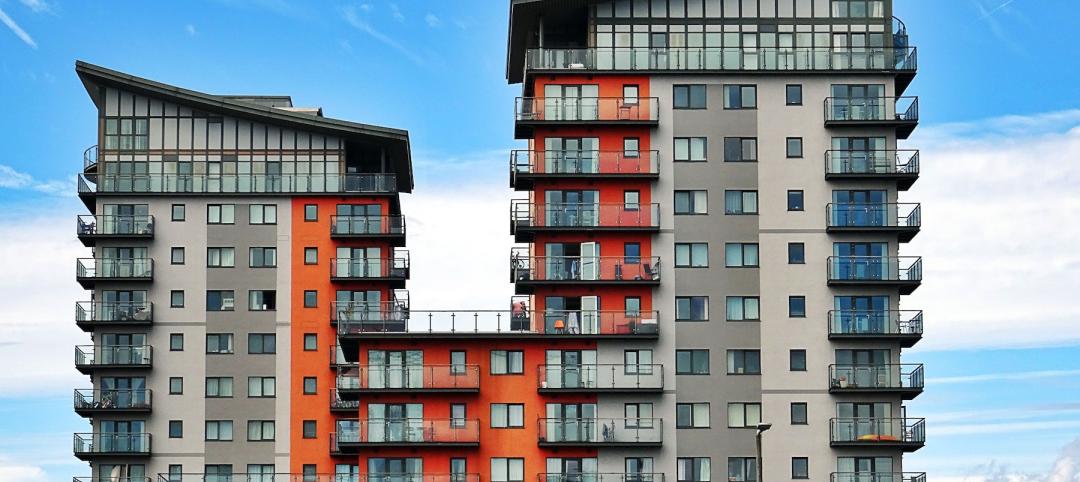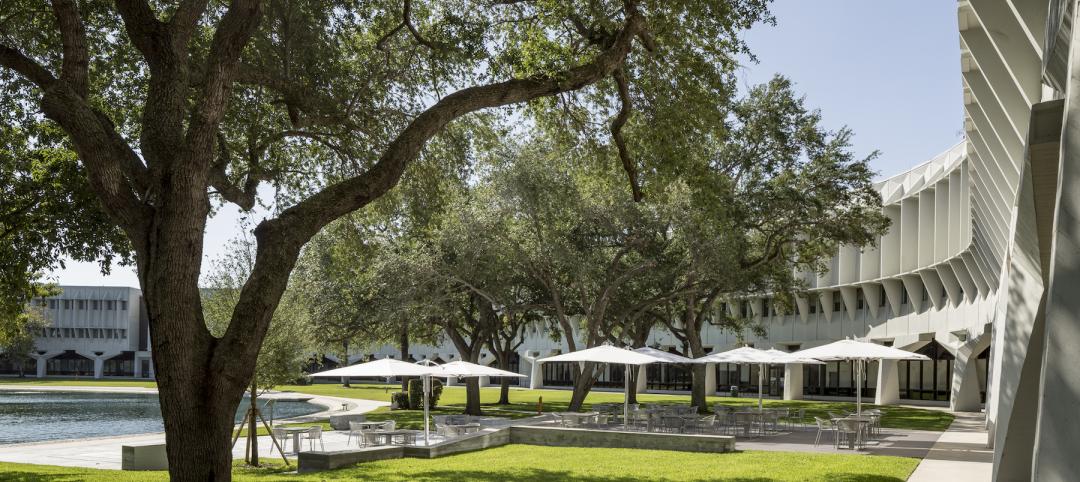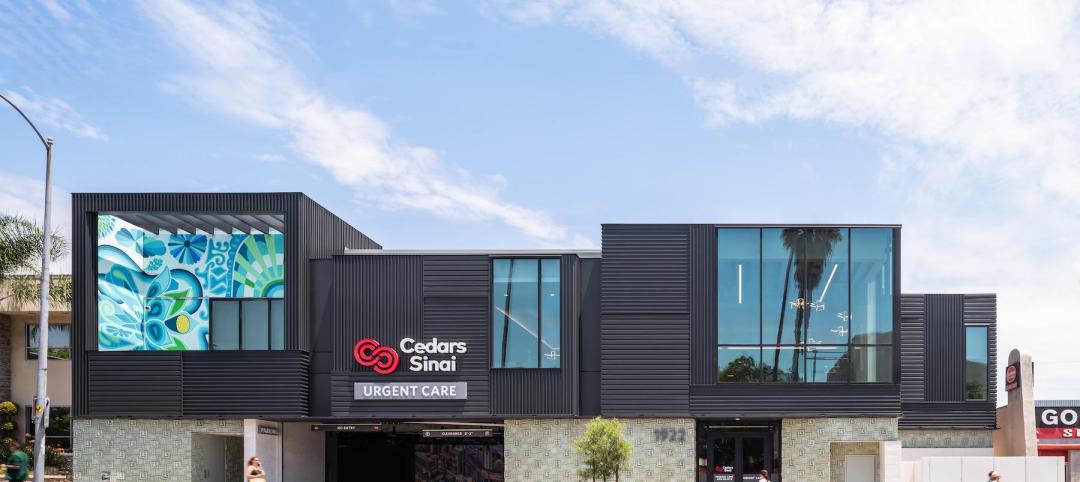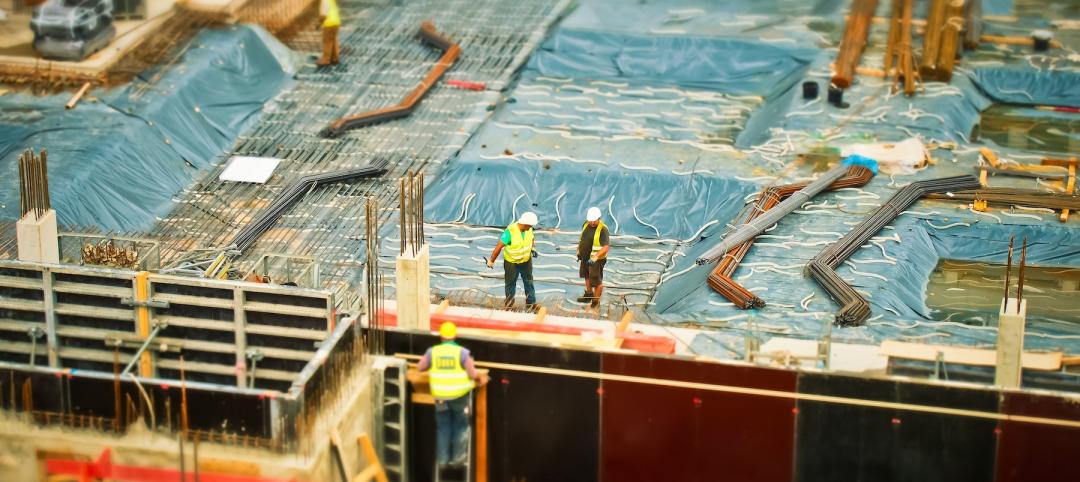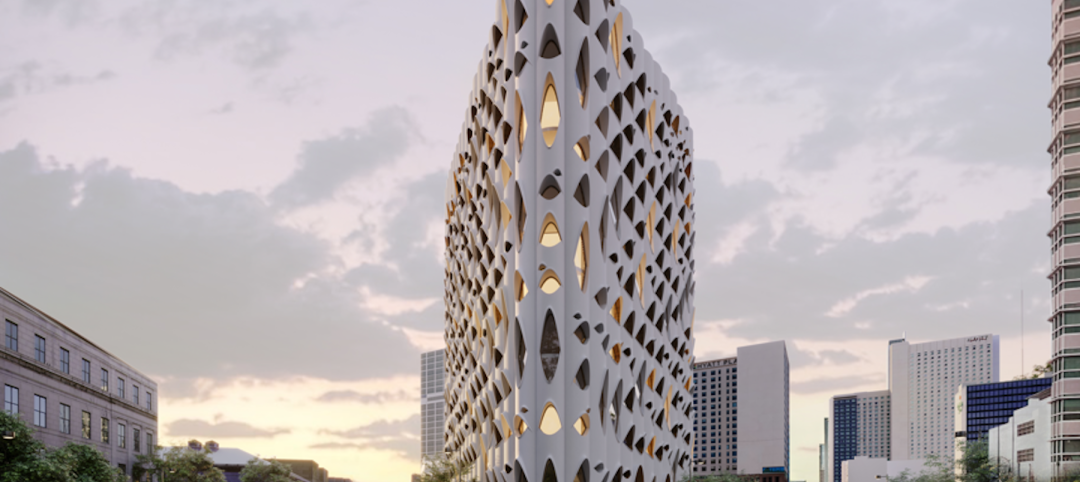On April 5, Shawmut Design and Construction broke ground on a 41,900-sf expansion and 53,100-sf renovation of Boston University’s Goldman School of Dental Medicine.
The building team that includes Smith Group JJR (design architect, SE, MEP), Compass Project Management (project manager), and Haley Aldrich (geotech engineer), expects to be onsite for 32 months, during which the school—an active building with over 200 students, plus faculty, staff, and thousands of patients per year—will remain open.
This is a common challenge for rehab projects, complicated in this case by a tight urban site and a building with only a 13,000-sf floor plate—“a postage stamp,” says Shawmut’s Vice President Kevin Sullivan—the building team has to work within.
To keep the school open during work, Sullivan says his firm started by “overcommunicating” with shareholders who included the school’s dean, and its directors of facilities and operations.
The Building Team came up with a multi-phase schedule that will work on the basement, first floor, and part of the second floor first; the two additions next; and then renovate the upper floors. Sullivan explains that this schedule allows for floors and utilities to be isolated, which will sometimes require installing temporary systems to avoid operational disruptions. It will also minimize the need to move students and patients around.
A link to download a virtual reality walkthrough video of this project, posted by Shawmut, can be accessed here.

A rendering of an operatory inside Boston University's renovated and expanded dental school. Image: SmithGroupjjr
The isolations will also allow the team to minimize vibration on occupants caused by drilling into concrete to install new façade that lets in more light into the building and blends in with the facades of other buildings in the neighborhood. Because of the tight site space, the Building Team had to close two traffic lanes and move a bus stop.
The expansion will include office, instructional, clinical, and student collaborative spaces on seven existing levels, plus support spaces and a new 140-seat auditorium on the first floor.
The renovation will reconfigure the layout of the patient and student/faculty entry, as well as its clinical, classroom, and student spaces.
All told, the project will increase clinical space by more than 60%, make treatment areas more comfortable and flexible, and provide a student and resident lounge, a café, and collaborative study area on the first floor. With the addition, the school’s floor plate will increase to 18,000 sf.
The project’s completion data is slated for December 2020.
Related Stories
| Aug 17, 2022
Focusing on building envelope design and commissioning
Building envelope design is constantly evolving as new products and assemblies are developed.
| Aug 17, 2022
New York to deploy 30,000 window-sized electric heat pumps in city-owned apartments
New York officials recently announced the state and the city will invest $70 million to roll out 30,000 window-sized electric heat pumps in city-owned apartments.
| Aug 17, 2022
IBM’s former office buildings in Boca Raton turn into a modern tech campus
Built in 1968, the Boca Raton Innovation Campus (BRiC), at 1.7 million square feet, is the largest office campus in Florida.
| Aug 16, 2022
DOE funds 18 projects developing tech to enable buildings to store carbon
The Department of Energy announced $39 million in awards for 18 projects that are developing technologies to transform buildings into net carbon storage structures.
| Aug 16, 2022
Multifamily holds strong – for now
All leading indicators show that the multifamily sector is shrugging off rising interest rates, inflationary pressures and other economic challenges, and will continue to be a torrid market for design and construction firms for at least the rest of 2022.
| Aug 16, 2022
Cedars-Sinai Urgent Care Clinic’s high design for urgent care
The new Cedars-Sinai Los Feliz Urgent Care Clinic in Los Angeles plays against type, offering a stylized design to what are typically mundane, utilitarian buildings.
| Aug 15, 2022
IF you build it, will they come? The problem of staff respite in healthcare facilities
Architects and designers have long argued for the value of respite spaces in healthcare facilities.
| Aug 15, 2022
Boston high-rise will be largest Passive House office building in the world
Winthrop Center, a new 691-foot tall, mixed-use tower in Boston was recently honored with the Passive House Trailblazer award.
| Aug 12, 2022
Monthly Construction Input Prices Decreased 2% in July, Up 17% From a Year Ago, Says ABC
Construction input prices decreased 1.8% in July compared to the previous month, according to an Associated Builders and Contractors analysis of U.S. Bureau of Labor Statistics’ Producer Price Index data released today.
Hotel Facilities | Aug 12, 2022
Denver builds the nation’s first carbon-positive hotel
Touted as the nation’s first carbon-positive hotel, Populus recently broke ground in downtown Denver.




