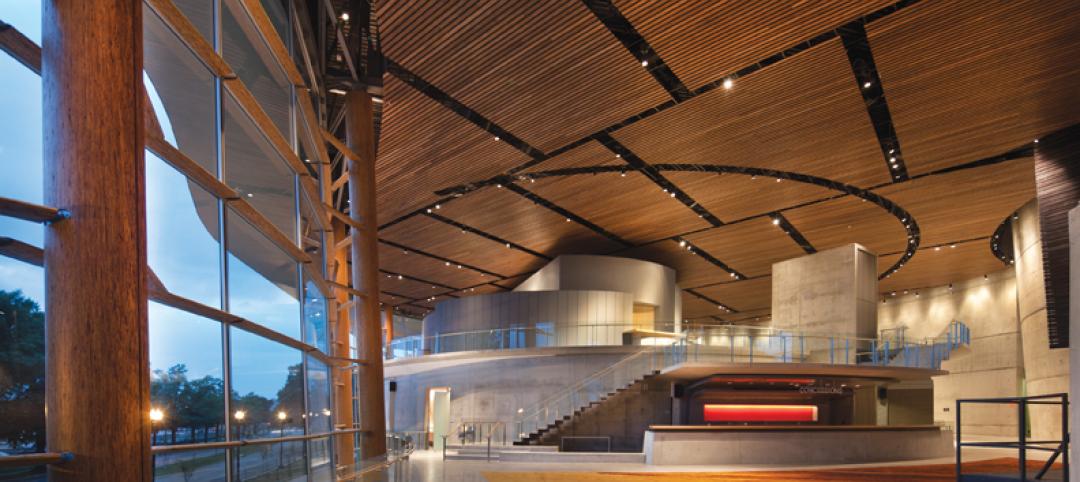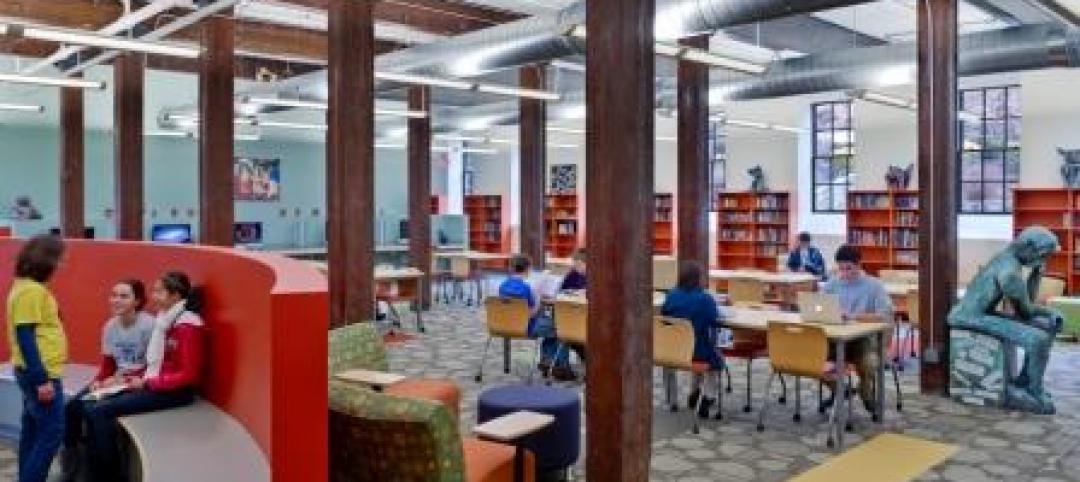The New York City Housing Authority has opened Arbor House, a 124-unit complex in the Morrisania neighborhood of the Bronx. The LEED Platinum building includes energy-efficient HVAC, a "green wall" lobby feature, and a 10,000-sf hydroponic farm on the roof.
Designed by ABS Architects, the $37.7 million facility is the result of a collaboration between the NYCHA, the NYC Department of Housing Preservation and Development, and Blue Sea Development. The public-private initiative was part of a city program to recruit private companies to develop dilapidated and vacant NYCHA land. About 2,000 units in the program are currently under construction or in pre-development in Manhattan, the Bronx and Brooklyn.
Arbor House, an eight-story building, contains 16 studios, 33 one-bedroom apartments, and 75 two-bedroom apartments, plus superintendent quarters. Residents must earn less than 60% of the area median income ($49,800 for a family of four). Residents will start moving in during the next few weeks. HPD spokesperson RuthAnne Visnauskas says the city is pushing for more sustainable design in its public housing facilities. The rooftop farm, a first for the agency, will be operated by third party Sky Vegetables and is expected to generate money by selling produce commercially, with some of the yield set aside for building residents and other local families.
About $37 million of the project cost was subsidized via local, state, and city subsidies, Reso A funds, tax credit equities, and tax-exempt bonds.
(http://observer.com/2013/02/an-arbor-in-the-forest-green-affordable-housing-development-opens-in-the-bronx/)
Related Stories
| Feb 1, 2012
New ways to work with wood
New products like cross-laminated timber are spurring interest in wood as a structural material.
| Feb 1, 2012
Blackney Hayes designs school for students with learning differences
The 63,500 sf building allows AIM to consolidate its previous two locations under one roof, with room to expand in the future.
| Feb 1, 2012
Two new research buildings dedicated at the University of South Carolina
The two buildings add 208,000 square feet of collaborative research space to the campus.
| Feb 1, 2012
List of Top 10 States for LEED Green Buildings released?
USGBC releases list of top U.S. states for LEED-certified projects in 2011.
| Feb 1, 2012
ULI and Greenprint Foundation create ULI Greenprint Center for Building Performance
Member-to-member information exchange measures energy use, carbon footprint of commercial portfolios.
| Feb 1, 2012
AEC mergers and acquisitions up in 2011, expected to surge in 2012
Morrissey Goodale tracked 171 domestic M&A deals, representing a 12.5% increase over 2010 and a return to levels not seen since 2007.
| Jan 31, 2012
AIA CONTINUING EDUCATION: Reroofing primer, in-depth advice from the experts
Earn 1.0 AIA/CES learning units by studying this article and successfully completing the online exam.
| Jan 31, 2012
28th Annual Reconstruction Awards: Modern day reconstruction plays out
A savvy Building Team reconstructs a Boston landmark into a multiuse masterpiece for Suffolk University.
| Jan 31, 2012
Chapman Construction/Design: ‘Sustainability is part of everything we do’
Chapman Construction/Design builds a working culture around sustainability—for its clients, and for its employees.
| Jan 31, 2012
Fusion Facilities: 8 reasons to consolidate multiple functions under one roof
‘Fusing’ multiple functions into a single building can make it greater than the sum of its parts. The first in a series on the design and construction of university facilities.

















