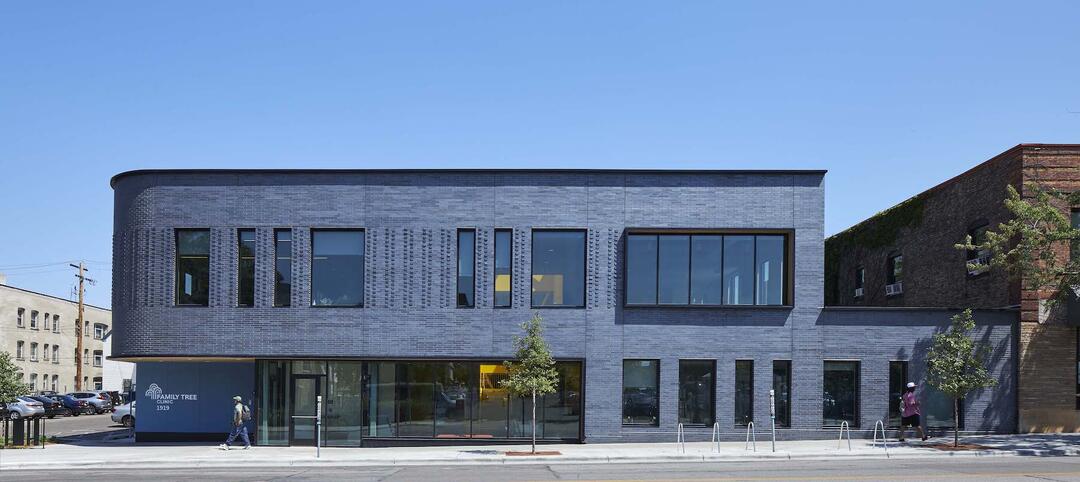With the Brooklyner now topped off, the 514-foot-high apartment tower is Brooklyn's tallest building. Designed by New York-based Gerner Kronick + Valcarcel Architects and developed by The Clarett Group, the soaring 51-story tower is constructed of cast-in-place concrete and clad with window walls and decorative metal panels. Helping the modern building blend with its historic neighbors, the architects specified a palette of earth tones and "basket weave" exterior walls reflective of the borough's old brownstones. The luxury 491-unit building is expected to open to residents in early 2010.
Related Stories
| Sep 13, 2022
California building codes now allow high-rise mass-timber buildings
California recently enacted new building codes that allow for high-rise mass-timber buildings to be constructed in the state.
Laboratories | Sep 12, 2022
Lab space scarcity propels construction demand in life sciences sector
In its 2021 Life Sciences Real Estate Outlook, JLL predicted that access to talent would be a primary concern for an industry sector that had been growing by leaps and bounds. A year later, talent still guides real estate decisions. But market conditions of a different sort were cooling the biotech field: namely, investors that have soured on startups which underperformed after going public. What this means for new construction and renovation going forward is unpredictable, as the drivers behind life sciences’ surge are still palpable.
| Sep 12, 2022
Staff at New York City architecture firm is first in U.S. to unionize
Staff at New York City architecture firm is first in U.S. to unionize.
| Sep 12, 2022
San Antonio’s new courthouse aims to provide safety and security while also welcoming the public
The San Antonio Federal Courthouse, which opened earlier this year, replaces a courthouse that had been constructed as a pavilion for the 1968 World’s Fair.
| Sep 9, 2022
Add sand shortage to supply chain woes
As if it wasn’t enough to have lumber, windows, doors, and metal pipe in short supply, you can add sand, which is theoretically plentiful on Earth, to the list of construction materials that can be hard to come by.
Senior Living Design | Sep 8, 2022
What’s new with AQ: The top trends in active adult living
Today's 55-or-better buyers are ready to design their lives and their homes as they see fit. With so much growth on tap, builders and developers must stay apprised of trends related to home, environment, and culture of 55+ communities.
Sports and Recreational Facilities | Sep 8, 2022
Chicago Bears unveil preliminary master plan for suburban stadium district
As the 2022 NFL season kicks off, the league’s original franchise is fortifying plans to leave its landmark lakefront stadium for a multi-billion-dollar mixed-use stadium district in northwest suburban Arlington Heights.
| Sep 8, 2022
The Twin Cities’ LGBTQ health clinic moves into a new and improved facility
For more than 50 years, Family Tree Clinic has provided reproductive and sexual health services to underserved populations—from part of an old schoolhouse, until recently.
| Sep 8, 2022
U.S. construction costs expected to rise 14% year over year by close of 2022
Coldwell Banker Richard Ellis (CBRE) is forecasting a 14.1% year-on-year increase in U.S. construction costs by the close of 2022.
Giants 400 | Sep 7, 2022
Top 110 Industrial Sector Contractors + CM Firms for 2022
Clayco, Arco Construction, Ryan Companies, and STO Building Group top the ranking of the nation's largest industrial facility sector contractors and construction management (CM) firms for 2022, as reported in Building Design+Construction's 2022 Giants 400 Report.
















