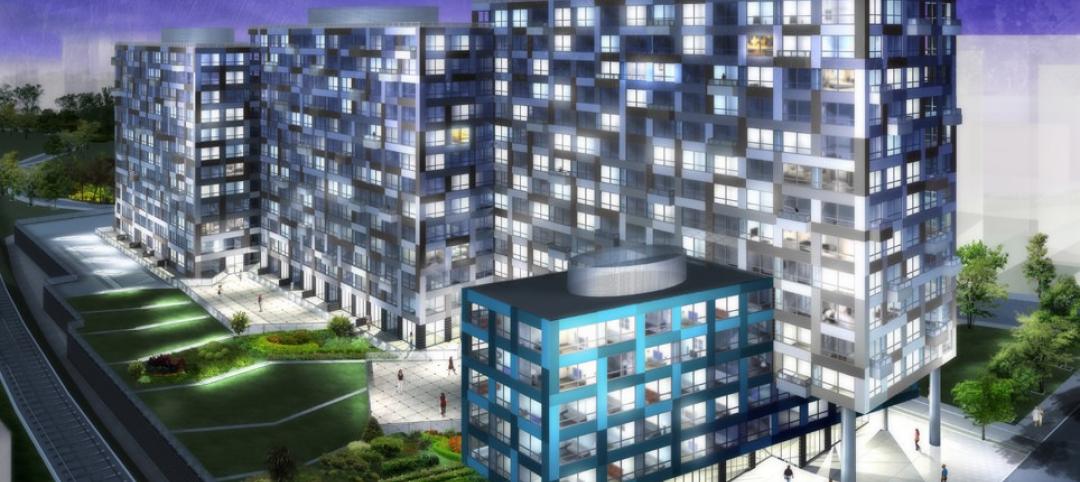In Venice, Calif., the recently completed Rose Apartments provides affordable housing to young people who age out of youth facilities and often end up living on the street.
Designed by Brooks + Scarpa, the four-story, 35-unit mixed-use apartment building will house transitional aged youths. The LEED Gold building also will provide affordable housing for “poor and disadvantaged populations in an affluent area of town where low-wage workers are critical but unable to afford to live,” according to the design firm’s press statement. By including affordable housing for transitional aged youths, the developer and design team could take advantage of California legislation that allows for increased height and density.
The building is designed around an elevated courtyard above ground-level commercial space. This courtyard typology, which has existed in Los Angeles for over a century, aims to promote pedestrian-oriented neighborhoods. For people living around the courtyard, the quasi-public space provides a sense of safety and privacy.

Rose Apartments is situated across the street from a grocery store, laundromat, and other amenities, so that residents won’t need to own cars. The structure is also blocks away from the beach.
Like many other traditional courtyard structures, Rose Apartments uses exterior cement plaster as the main exterior material. But Rose’s walls are scalloped to create depth, relief, and texture—which affordable housing projects often don’t have, the design firm says. The exterior walls also include surface-applied sparkle grain, which makes the facade shimmer. In bright sunlight, the facade quickly turns soft and silver.
On the building team:
Owner and developer: Venice Community Housing
Design architect: Brooks + Scarpa
Architect of record: Brooks + Scarpa
Mechanical, electrical, and plumbing: Breen Engineering
Structural and civil engineer: Labib Funk
General contractor: Walton Construction
Construction manager: AMJ Construction Management




Related Stories
Multifamily Housing | Sep 4, 2015
Seattle releases affordable housing ‘grand bargain’ between developers, advocates
Includes linkage fee to further goal of constructing 6,000 new affordable units.
Retail Centers | Aug 31, 2015
Urban developers add supermarkets to the mixes
Several high-rise projects include street-level Whole Foods Markets.
Multifamily Housing | Aug 27, 2015
Architects propose shipping container tower to replace slums
The firm says approximately 2,500 containers would be needed to complete the design, which aims to accommodate as many as 5,000 people.
Mixed-Use | Aug 26, 2015
Innovation districts + tech clusters: How the ‘open innovation’ era is revitalizing urban cores
In the race for highly coveted tech companies and startups, cities, institutions, and developers are teaming to form innovation hot pockets.
Multifamily Housing | Aug 25, 2015
London multifamily building to have transparent swimming pool designed by Arup
Residents and visitors will be able to swim 10 stories above ground, and see views of London.
Sponsored | Multifamily Housing | Aug 25, 2015
Engineered wood helps meet booming demand for multifamily projects
Multifamily housing starts reached 358,000 in 2014, a 16 percent increase over 2013 and the highest total since 2007
Sponsored | Fire-Rated Products | Aug 24, 2015
Of Sky Garages and Dezervators: Porsche Design Tower sets a new standard of cool with the help of fire rated glass
The 60-story, 132-residence luxury Porsche Design Tower designed by Sieger Suarez Architects promises to deliver a new standard of cool.
Multifamily Housing | Aug 10, 2015
SOM, Woods Bagot part of mega multifamily development planned for San Francisco's west side
The first 1,000 residential units will kickoff a decade-long plan to add 5,6779 new housing units.
Giants 400 | Aug 7, 2015
MULTIFAMILY AEC GIANTS: Slowdown prompts developers to ask: Will the luxury rentals boom hold?
For the last three years, rental apartments have occupied the hot corner in residential construction, as younger people gravitated toward renting to be closer to urban centers and jobs. But at around 360,000 annual starts, multifamily might be peaking, according to BD+C's 2015 Giants 300 report.
High-rise Construction | Aug 7, 2015
Tribute tower to cricket world champs will be Sri Lanka’s tallest
The 1996 Iconic Tower will be a tribute to the country’s cricket team, which won the World Cup in 1996.

















