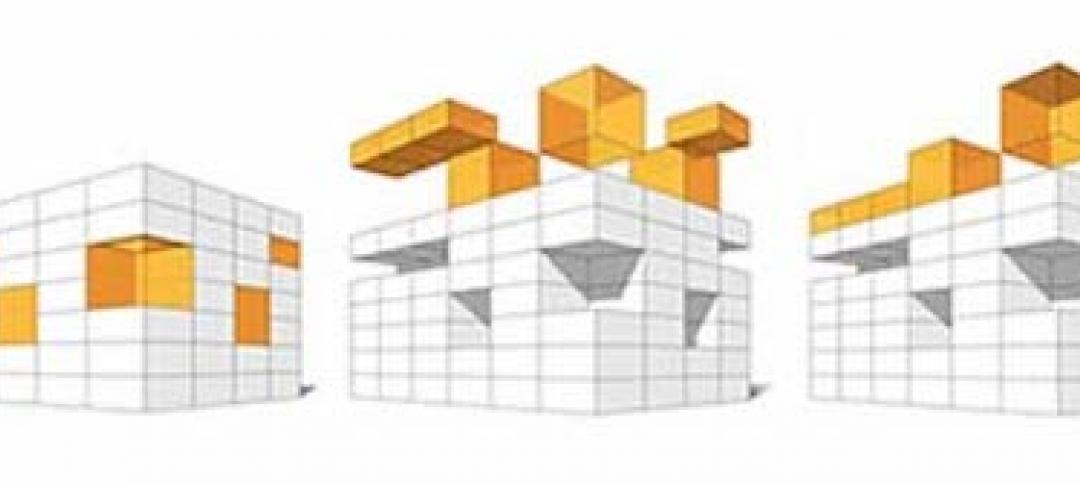In Venice, Calif., the recently completed Rose Apartments provides affordable housing to young people who age out of youth facilities and often end up living on the street.
Designed by Brooks + Scarpa, the four-story, 35-unit mixed-use apartment building will house transitional aged youths. The LEED Gold building also will provide affordable housing for “poor and disadvantaged populations in an affluent area of town where low-wage workers are critical but unable to afford to live,” according to the design firm’s press statement. By including affordable housing for transitional aged youths, the developer and design team could take advantage of California legislation that allows for increased height and density.
The building is designed around an elevated courtyard above ground-level commercial space. This courtyard typology, which has existed in Los Angeles for over a century, aims to promote pedestrian-oriented neighborhoods. For people living around the courtyard, the quasi-public space provides a sense of safety and privacy.

Rose Apartments is situated across the street from a grocery store, laundromat, and other amenities, so that residents won’t need to own cars. The structure is also blocks away from the beach.
Like many other traditional courtyard structures, Rose Apartments uses exterior cement plaster as the main exterior material. But Rose’s walls are scalloped to create depth, relief, and texture—which affordable housing projects often don’t have, the design firm says. The exterior walls also include surface-applied sparkle grain, which makes the facade shimmer. In bright sunlight, the facade quickly turns soft and silver.
On the building team:
Owner and developer: Venice Community Housing
Design architect: Brooks + Scarpa
Architect of record: Brooks + Scarpa
Mechanical, electrical, and plumbing: Breen Engineering
Structural and civil engineer: Labib Funk
General contractor: Walton Construction
Construction manager: AMJ Construction Management




Related Stories
Multifamily Housing | Jan 29, 2019
Here's what $41M will buy you in the OMA-designed Avery tower in SF
A glass-enclosed, full-floor, 8,482-sf penthouse will sit more than 600 feet above San Francisco's Transbay District.
Multifamily Housing | Jan 28, 2019
Luxury townhomes rise on the site of a former office park in Irvine, Calif.
KTGY Architecture + Planning designed the project.
Multifamily Housing | Jan 25, 2019
The country's most expensive home sells for $238 million
The unit comprises four stories at 220 Central Park South in Manhattan.
Multifamily Housing | Jan 22, 2019
Caoba is the first tower to open at Miami Worldcenter
Caoba was co-developed by CIM Group and Falcone Group.
Multifamily Housing | Jan 16, 2019
Micro-units: Good for the city? Good for citizens?
Thinking more holistically about housing typologies and zoning will improve our public realm.
Multifamily Housing | Jan 7, 2019
364-unit multifamily development planned near Lake Lewisville in Texas
BGO Architects is designing the project.
Multifamily Housing | Dec 18, 2018
Redesigning the intergenerational village: Innovative solutions for communities and homes of the future
Social sustainability has become a central concern in terms of its effect that spans generations.
Multifamily Housing | Dec 11, 2018
62-story luxury rental tower provides 40,000 sf of indoor and outdoor amenities in Manhattan
CetraRuddy designed the building.
Multifamily Housing | Dec 6, 2018
JCJ Architecture to design new housing facility for Barrier Free Living
The non-profit’s new facility will provide housing and support services for survivors of domestic violence with disabilities.

















