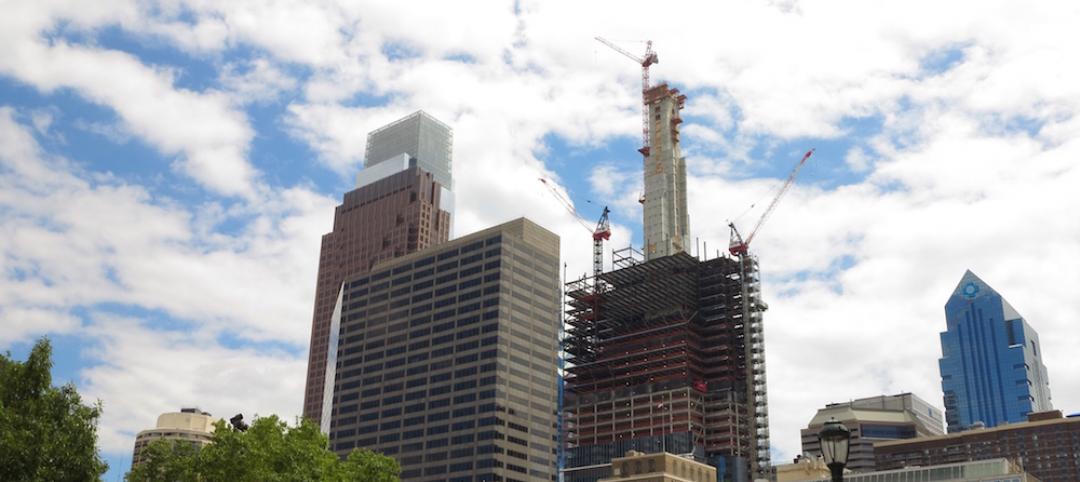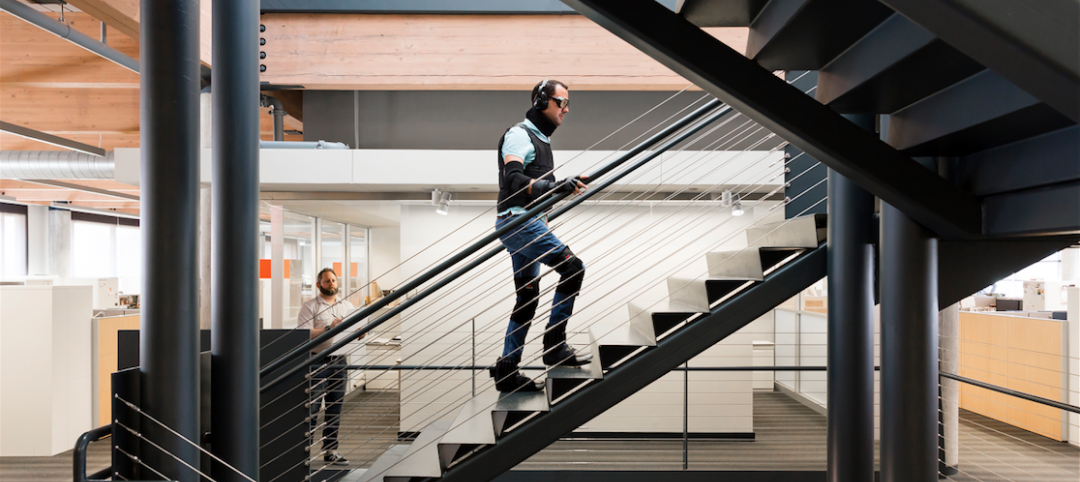From the 2010 eVolo Skyscraper Competition comes a design that uses "mangrove cities" to purify drinking water. Called the Freshwater Skyscraper, French designers have earned special mention in the competition for their creation, which looks to the untrained eye like a series of soap bubbles blown by a child stacked end-on-end.
Design principles surrounding the competition specify that the skyscraper is the primary type of building which can meet the needs of crowded inner cities. Working slightly outside that principle and focusing on the countryside for their imagined creation, designers targeted the one looming problem of the 21st Century: water. According to the World Water Council, more than one out of six people do not have access to safe drinking water.
Most of the water on earth is tied up in oceans, and desalination for use on crops or as drinking water is not yet economically viable. Of the balance, a meager three percent, two thirds is frozen as ice in glaciers and icebergs. The remaining one percent is all that keeps humanity from perishing, and much of this water (64 billion cubic meters, or 70 percent) is tied up in growing food crops.
The Freshwater Skyscraper will address the issue of increasing water scarcity through a process known as transpiration. Unlike desalination, a mechanical process, transpiration occurs when plants "sweat" clean water through their leaves. By planting the bubble-shaped tanks with mangroves - which readily take up brackish water and deliver it as clean water - designers anticipate collecting as much as 30,000 liters (almost 8,000 gallons) per each one-hectare (2.47-acre) tower. That is, the Freshwater Skyscraper will be able to irrigate a one-hectare field of tomatoes per day.
In seeking a site for their Freshwater Skyscraper, designers looked at Almeria Province in Spain, on the coast of the Mediterranean Sea - the location where most of the fruits and vegetables destined for European markets are grown. BD+C
Related Stories
Healthcare Facilities | Jul 25, 2016
AIA selects seven winners of healthcare building design award
The National Healthcare Design Awards recognizes functional hospital projects that solve aesthetic, civic, urban, and social concerns. Recipients were selected in three categories this year.
Industrial Facilities | Jul 25, 2016
Snøhetta, Bjarke Ingels among four finalists for S.Pellegrino bottling plant design
A committee will evaluate proposals in September.
Architects | Jul 22, 2016
5 creative approaches to finish standards
With the right mindset, standards can produce great design for healthcare facilities, as VOA's Candace Small explores.
Retail Centers | Jul 21, 2016
MVRDV designs Seoul entertainment district with gold entrance and curtain façade
The 9,800-sm complex will have retail and nightclub space. A plaza separates the two concrete buildings.
Healthcare Facilities | Jul 20, 2016
Process mapping simplifies healthcare design
Charting procedures and highlighting improvement opportunities can lead to developing effective design strategy simulations. GS&P’s Ray Wong writes that process mapping adds value to a project and bolsters team and stakeholder collaboration.
Architects | Jul 20, 2016
AIA: Architecture Billings Index remains on solid footing
The June ABI score was down from May, but the figure was positive for the fifth consecutive month.
| Jul 19, 2016
2016 GIANTS 300 REPORT: Ranking the nation's largest architecture, engineering, and construction firms
Now in its 40th year, BD+C’s annual Giants 300 report ranks AEC firms by discipline and across more than 20 building sectors and specialty services.
Architects | Jul 18, 2016
17 buildings designed by Le Corbusier added to UNESCO World Heritage List
The sites are spread across seven counties and were built over the course of 50 years. Le Corbusier, an architect, designer, and urban planner, was a founder of modern architecture.
Multifamily Housing | Jul 18, 2016
Four residential projects named winners of the 2016 AIA/HUD Secretary Awards
Affordable housing, specialized housing, and accessible housing projects were honored.
Sports and Recreational Facilities | Jul 18, 2016
Turner and AECOM will build the Los Angeles Rams’ new multi-billion dollar stadium project
The 70,000-seat stadium will be ready by the 2019 NFL season. The surrounding mixed-use development includes space for retail, hotels, and public parks.
















