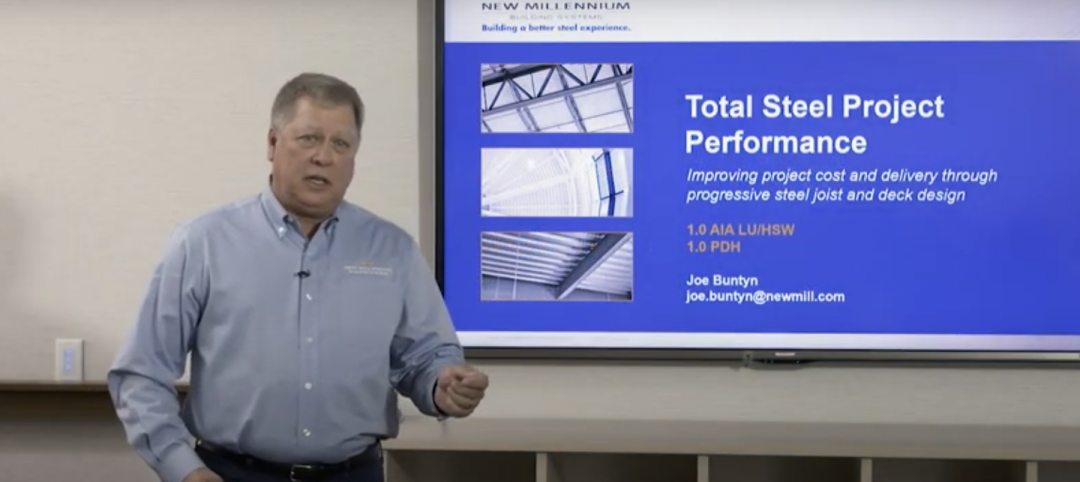Versatility topped Ron Cleveland’s list of priorities when he and his wife decided to construct a new building in Beaumont, Texas, to accommodate the two businesses they jointly own.
Cleveland also wanted to create a structure that would serve as an effective marketing tool for his construction firm.
An 11,526-sf custom metal office building met both goals and, since opening its doors in 2010, has served as the headquarters of both Ron Cleveland Construction Co. and the local Keller Williams Realty franchise.
“I wanted to be able to say, ‘Here’s what you can do with a metal building’ to clients and potential clients,” says Cleveland, a Star builder since 1979. “So many people have a preconceived notion of a metal building as just a rectangular box with tin walls. That is definitely not the case.”
Now it’s not unusual for prospects to visit Cleveland’s space without knowing it’s a metal building.
“I’ve had clients come here to meet with me about constructing a new office building who were not even aware this was a metal building,” he says.
Cleveland also has had people ask him how it was possible to build a wooden porch without supporting columns.
“I tell them it’s not wood; it’s structural steel surrounded by wood. Sometimes they don’t believe it,” he says.
The structure is designed to withstand a 130 mph wind load, and its exterior walls are open to metal stud framing and brick veneer. The lack of interior load-bearing walls provides ultimate flexibility for current and future tenants.
“If I sold this building, it could easily be redesigned to accommodate a doctor’s office or any other kind of business,” Cleveland says. “Because of the large clear-span interior, there is a lot of flexibility to rearrange the space as you choose.”
That flexibility also facilitates synergies between the two businesses that currently occupy it.
“This has become a one-stop shop for commercial real estate,” he says. “We sell land, do design and build from this one office.”
The project’s three main sections form a U-shaped building. An eight-foot, three-sided overhang at the entrance features cedar siding at the soffits that matches the window trim and exterior column wraps. Overhangs at the gabled ends of the entrance include two hip frames, each of which attaches below the roofline to create a Dutch-type hip gable. Above the hip frames, the building extends beyond the roofline to create a mission-style aesthetic.
Two roof planes feature custom-designed valley beams and purlins that attach to the beams with open areas below. The roof planes accommodate false dormers with sheeting and trim that match the roof panels.
Beyond providing customers of both businesses with a positive first impression, the new building also has directly contributed to Cleveland’s bottom line.
“I’ve sold two buildings because of this building,” Cleveland says. “It’s helped my business very nicely.”
Building Team:
Owner: Ron Cleveland
Star Builder: Ron Cleveland Construction Co. LLC
Architect: Architectural Alliance, Inc.
General Contractor: Ron Cleveland Construction Co. LLC
Erector: Ron Cleveland Construction Co. LLC
Roof Panels: Star Building Systems
Insulation: Guardian Building Products
Related Stories
Sponsored | BD+C University Course | Jan 12, 2022
Total steel project performance
This instructor-led video course discusses actual project scenarios where collaborative steel joist and deck design have reduced total-project costs. In an era when incomplete structural drawings are a growing concern for our industry, the course reveals hidden costs and risks that can be avoided.
University Buildings | Jan 11, 2022
Designing for health sciences education: supporting student well-being
While student and faculty health and well-being should be a top priority in all spaces within educational facilities, this article will highlight some key considerations.
Green | Jan 10, 2022
The future of regenerative building is performance-based
Why measuring performance results is so critical, but also easier said than done.
Urban Planning | Dec 15, 2021
EV is the bridge to transit’s AV revolution—and now is the time to start building it
Thinking holistically about a technology-enabled customer experience will make transit a mode of choice for more people.
Healthcare Facilities | Dec 15, 2021
COVID-19 has altered the speed and design of healthcare projects, perhaps irrevocably
Healthcare clients want their projects up and running quicker, a task made more complicated by the shortage of skilled labor in many markets.
Giants 400 | Dec 3, 2021
2021 Hotel Sector Giants: Top architecture, engineering, and construction firms in the U.S. hospitality sector
Gensler, Jacobs, Suffolk Construction, and WATG top BD+C's rankings of the nation's largest hotel sector architecture, engineering, and construction firms, as reported in the 2021 Giants 400 Report.
2021 Building Team Awards | Nov 17, 2021
Caltech's new neuroscience building unites scientists, engineers to master the human brain
The Tianqiao and Chrissy Chen Institute for Neuroscience at the California Institute of Technology in Pasadena wins a Gold Award in BD+C's 2021 Building Team Awards.
Architects | Nov 9, 2021
Download BD+C’s 2021 Design Innovation Report
AEC and development firms share where new ideas come from, and what makes them click.
Architects | Nov 9, 2021
Download BD+C’s 10 Predictions for the Construction Industry in 2022
Our prognostications focus on how AEC firms will streamline and modernize their projects and operations.
Contractors | Nov 4, 2021
Coping with labor and material shortages in construction
Learn how New York-based Denham Wolf Real Estate Services is helping its nonprofit builder clients minimize delays and cost overruns from labor and materials shortages. Ron Innocent, Director of Project Management with Denham Wolf Real Estate Services sits down with BD+C's John Caulfield.

















