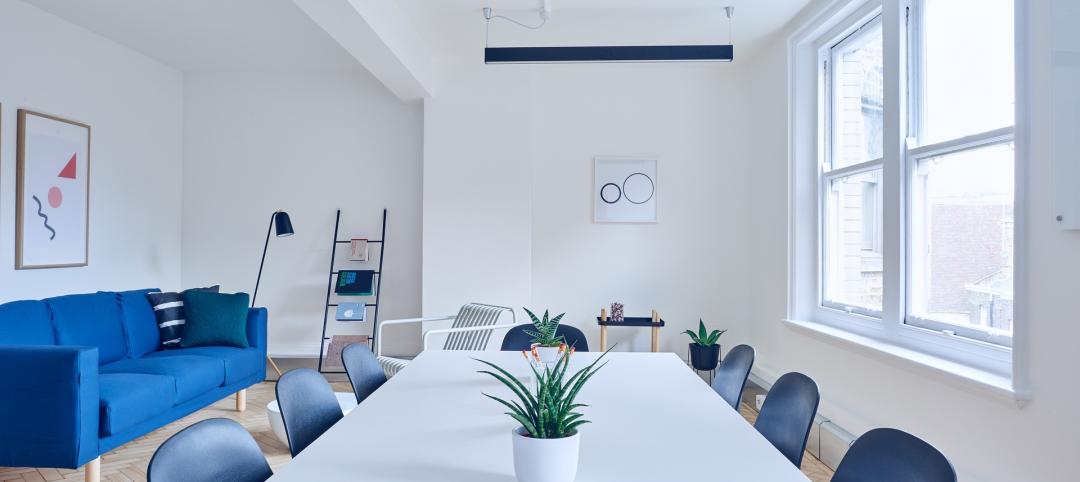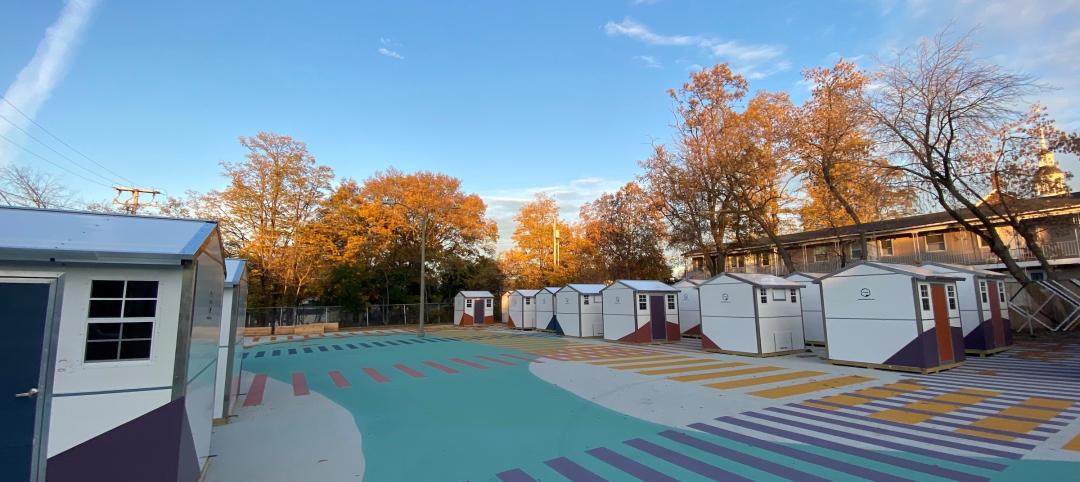Versatility topped Ron Cleveland’s list of priorities when he and his wife decided to construct a new building in Beaumont, Texas, to accommodate the two businesses they jointly own.
Cleveland also wanted to create a structure that would serve as an effective marketing tool for his construction firm.
An 11,526-sf custom metal office building met both goals and, since opening its doors in 2010, has served as the headquarters of both Ron Cleveland Construction Co. and the local Keller Williams Realty franchise.
“I wanted to be able to say, ‘Here’s what you can do with a metal building’ to clients and potential clients,” says Cleveland, a Star builder since 1979. “So many people have a preconceived notion of a metal building as just a rectangular box with tin walls. That is definitely not the case.”
Now it’s not unusual for prospects to visit Cleveland’s space without knowing it’s a metal building.
“I’ve had clients come here to meet with me about constructing a new office building who were not even aware this was a metal building,” he says.
Cleveland also has had people ask him how it was possible to build a wooden porch without supporting columns.
“I tell them it’s not wood; it’s structural steel surrounded by wood. Sometimes they don’t believe it,” he says.
The structure is designed to withstand a 130 mph wind load, and its exterior walls are open to metal stud framing and brick veneer. The lack of interior load-bearing walls provides ultimate flexibility for current and future tenants.
“If I sold this building, it could easily be redesigned to accommodate a doctor’s office or any other kind of business,” Cleveland says. “Because of the large clear-span interior, there is a lot of flexibility to rearrange the space as you choose.”
That flexibility also facilitates synergies between the two businesses that currently occupy it.
“This has become a one-stop shop for commercial real estate,” he says. “We sell land, do design and build from this one office.”
The project’s three main sections form a U-shaped building. An eight-foot, three-sided overhang at the entrance features cedar siding at the soffits that matches the window trim and exterior column wraps. Overhangs at the gabled ends of the entrance include two hip frames, each of which attaches below the roofline to create a Dutch-type hip gable. Above the hip frames, the building extends beyond the roofline to create a mission-style aesthetic.
Two roof planes feature custom-designed valley beams and purlins that attach to the beams with open areas below. The roof planes accommodate false dormers with sheeting and trim that match the roof panels.
Beyond providing customers of both businesses with a positive first impression, the new building also has directly contributed to Cleveland’s bottom line.
“I’ve sold two buildings because of this building,” Cleveland says. “It’s helped my business very nicely.”
Building Team:
Owner: Ron Cleveland
Star Builder: Ron Cleveland Construction Co. LLC
Architect: Architectural Alliance, Inc.
General Contractor: Ron Cleveland Construction Co. LLC
Erector: Ron Cleveland Construction Co. LLC
Roof Panels: Star Building Systems
Insulation: Guardian Building Products
Related Stories
Multifamily Housing | Mar 7, 2023
Multifamily housing development in Chicago takes design inspiration from patchwork and quilting
HUB 32, a 65-unit multifamily housing development, will provide affordable housing and community amenities in Chicago’s Garfield Park neighborhood. Brooks + Scarpa’s recently unveiled design takes inspiration from the American tradition of patchwork and quilting.
Industrial Facilities | Mar 6, 2023
The largest planned logistics and business park in North America gets under way in Southern California
The $25 billion World Logistics Center will boost the supply chain capabilities of Southern California and will serve as a distribution center for destinations across the continent.
Healthcare Facilities | Mar 6, 2023
NBBJ kicks off new design podcast with discussion on behavioral health facilities
During the second week of November, the architecture firm NBBJ launched a podcast series called Uplift, that focuses on the transformative power of design. Its first 30-minute episode homed in on designing for behavioral healthcare facilities, a hot topic given the increasing number of new construction and renovation projects in this subsector.
Adaptive Reuse | Mar 5, 2023
Pittsburgh offers funds for office-to-residential conversions
The City of Pittsburgh’s redevelopment agency is accepting applications for funding from developers on projects to convert office buildings into affordable housing. The city’s goals are to improve downtown vitality, make better use of underutilized and vacant commercial office space, and alleviate a housing shortage.
Student Housing | Mar 5, 2023
Calif. governor Gavin Newsom seeks to reform environmental law used to block student housing
California Gov. Gavin Newsom wants to reform a landmark state environmental law that he says was weaponized by wealthy homeowners to block badly needed housing for students at the University of California, Berkeley.
Green Renovation | Mar 5, 2023
Dept. of Energy offers $22 million for energy efficiency and building electrification upgrades
The Buildings Upgrade Prize (Buildings UP) sponsored by the U.S. Department of Energy is offering more than $22 million in cash prizes and technical assistance to teams across America. Prize recipients will be selected based on their ideas to accelerate widespread, equitable energy efficiency and building electrification upgrades.
Windows and Doors | Mar 5, 2023
2022 North American Fenestration Standard released
The 2022 edition of AAMA/WDMA/CSA 101/I.S.2/A440, “North American Fenestration Standard/Specification for windows, doors, and skylights” (NAFS) has been published. The updated 2022 standard replaces the 2017 edition, part of a continued evolution of the standard to improve harmonization across North America, according to a news release.
AEC Innovators | Mar 3, 2023
Meet BD+C's 2023 AEC Innovators
More than ever, AEC firms and their suppliers are wedding innovation with corporate responsibility. How they are addressing climate change usually gets the headlines. But as the following articles in our AEC Innovators package chronicle, companies are attempting to make an impact as well on the integrity of their supply chains, the reduction of construction waste, and answering calls for more affordable housing and homeless shelters. As often as not, these companies are partnering with municipalities and nonprofit interest groups to help guide their production.
Modular Building | Mar 3, 2023
Pallet Shelter is fighting homelessness, one person and modular pod at a time
Everett, Wash.-based Pallet Inc. helped the City of Burlington, Vt., turn a municipal parking lot into an emergency shelter community, complete with 30 modular “sleeping cabins” for the homeless.
Codes | Mar 2, 2023
Biden Administration’s proposed building materials rules increase domestic requirements
The Biden Administration’s proposal on building materials rules used on federal construction and federally funded state and local buildings would significantly boost the made-in-America mandate. In the past, products could qualify as domestically made if at least 55% of the value of their components were from the U.S.

















