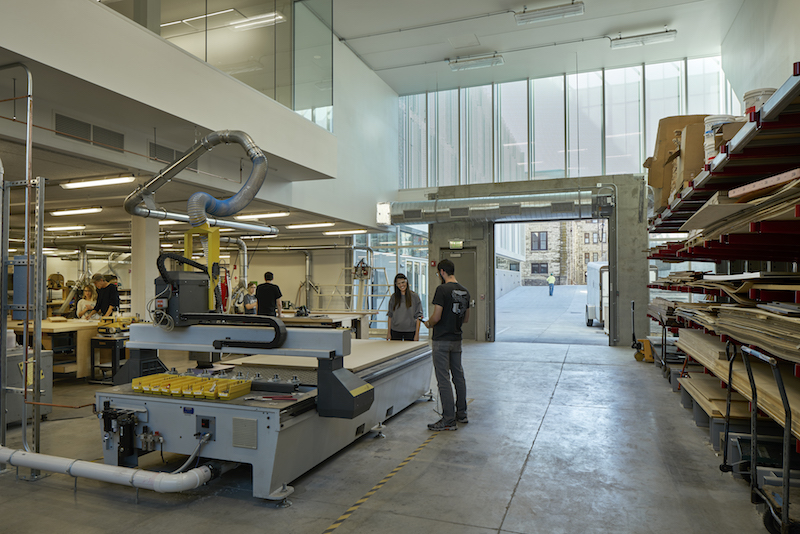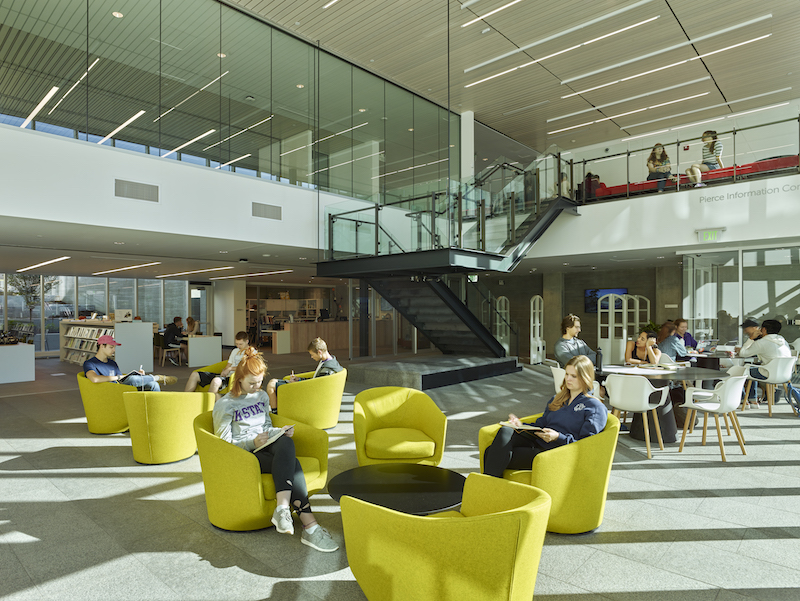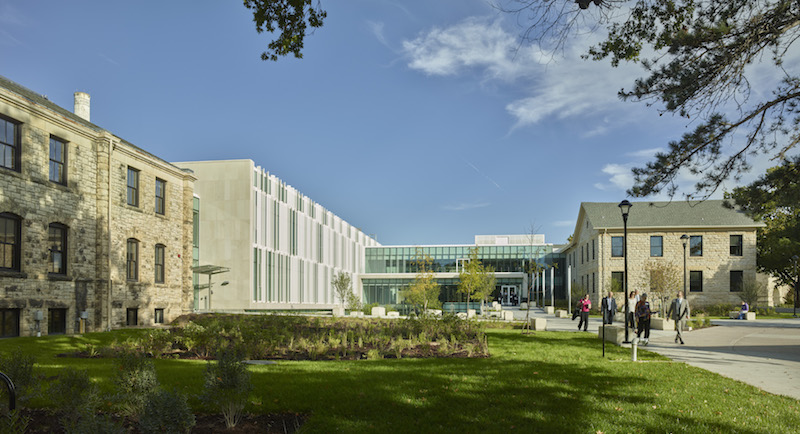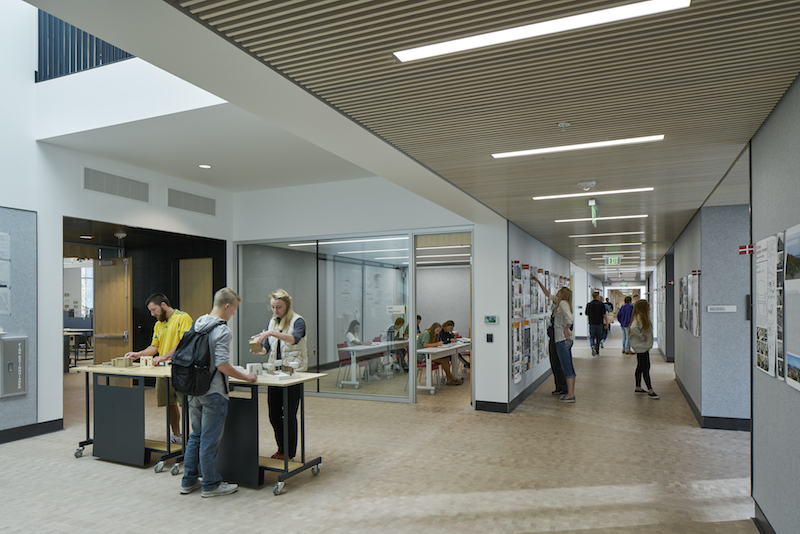The new Kansas State University College of Architecture Planning and Design, designed by Ennead Architects + BNIM, is an interdisciplinary facility that hopes to train future designers by placing a focus on collaboration and direct fabrication.
The building will house the architecture, landscape architecture/regional and community planning, interior architecture, and product design departments. The design maximizes opportunities for communication of ideas between these departments and showcases the fabrication-based research of the school’s design community.
 Photo: Timothy Hursley.
Photo: Timothy Hursley.
See Also: Chapman University opens new science and engineering center
The new APDesign building includes studios, crit spaces, exhibition areas, collaboration pods, and faculty offices that are arranged around an axial three-story atrium. Also included are new classrooms, a wood laboratory, a metal laboratory, an upholstery and finishing shop, a 3D print lab, and a model making and exterior fabrication lab.
The build team included Walter p. Moore and Associates Inc. (structural engineer), Henderson Engineers Inc. (MEP), BG Consultants Inc. (civil engineer), and Confluence (landscape).
 Photo: Timothy Hursley.
Photo: Timothy Hursley.
 Photo: Timothy Hursley.
Photo: Timothy Hursley.
 Photo: Timothy Hursley.
Photo: Timothy Hursley.
Related Stories
University Buildings | Dec 12, 2018
New Life Science Building at University of Washington designed for the next generation of research and teaching
Perkins+Will designed the facility.
University Buildings | Dec 10, 2018
Suffolk breaks ground on large housing/dining complex for UMass Dartmouth
This is the first phase of a large construction/renovation plan for the school’s main campus.
University Buildings | Nov 26, 2018
Vacant Dartmouth College building to become faculty and graduate student center
Leers Weinzapfel Associates designed the project.
Mixed-Use | Oct 25, 2018
Philadelphia’s uCity Square kicks off major expansion drive
This innovation center has several office, lab, and residential buildings in the works.
University Buildings | Oct 17, 2018
The Rhode Island School of Design receives its first new residence building in 30 years
The building was designed by a former RISD student.
University Buildings | Oct 11, 2018
Chapman University opens new science and engineering center
AC Martin designed the building.
University Buildings | Oct 8, 2018
One size doesn't fit all: Student housing is not a pair of socks
While the programming and design for these buildings all kept a holistic living/learning experience at the core, they also had amazingly different outcomes.
University Buildings | Sep 6, 2018
Construction begins on North Carolina State University’s new engineering building
Skanska is building the facility.
University Buildings | Sep 4, 2018
Rutgers University Welcome Center creates branded experience for visitors and prospective students
JZA+D designed the space.
University Buildings | Aug 27, 2018
Nebraska’s Midland University receives a new ‘kitchen table’ courtesy KWK Architects
The new gathering space is completed and ready for students returning for fall semester.
















