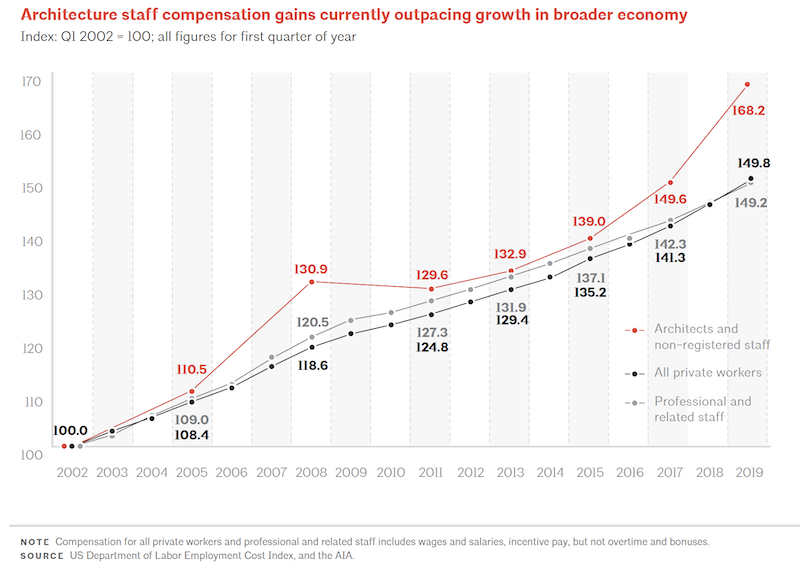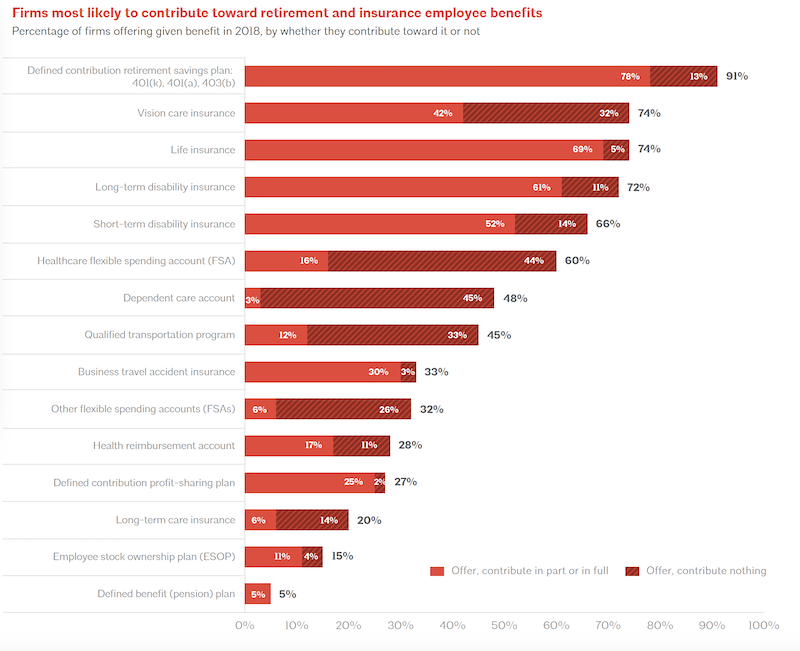The burst in construction spending over the past several years has been a boon to architectural firms, where as an industry payroll employment has grown by an average of 7,500 positions per year over the past six years. About 4,500 of that annual increase in staffing have been for architectural positions.
Demand for architects is reflected in the increased compensation that firms have been bestowing on hires and employees for recruitment and retention. In its latest Compensation Report, the American Institute of Architects (AIA) finds that average compensation across all architectural staff positions averaged in excess of $92,000 at the beginning of 2019, up more than 6% per year from early 2017 levels.
That increase, though, comes with a stinger: the last times architect salaries reached an increase of 6% per year—1999 and 2008—were either just prior to, or as the economy and the construction sector were entering, national economic downturns.
That being said, average architectural compensation has seen substantial growth beyond mere inflation over the past two decades. In 2019 dollars, average architecture compensation in 1990 was just over $70,000. The 12% increase over the past two years was twice the pace of growth in compensation for all workers in the U.S. economy, and 2.5 times the pace of all professional and related state, according to the Department of Labor’s Employment Cost Index.
 Compensation gains for architectural staff have exceeded those for other workers.
Compensation gains for architectural staff have exceeded those for other workers.
The AIA Compensation Report is based on a national survey conducted by AIA and Readex Research earlier this year. Responses from 640 firms with 959 locations are broken down by 28 states, 28 metro areas, and 16 cities. The survey provides in-depth compensation information on 44 positions.
The survey finds wide ranges of compensation by metro and position. For example, the average base pay plus compensation for recent non-licensed graduates was $55,790 nationally. San Jose paid the highest ($65,900) and Pittsburgh the lowest ($45,800). However, the grads hired in San Jose were paying 38.5% of their compensation in rent, whereas in Indianapolis, rent consumed only 16.7% of their paychecks.
Architecture salary trends
Average architect salary increases during the last two years continued to be highest across senior- and executive-level staff. And salaries varied widely by company size. For example, the national average for the CEO/president position was $246,130. For firms with fewer than 10 employees, it was $170,436; for firms with 250 or more employees, $435,930.
The same pattern emerges for the Director of Design position: a $193,460 national average, $132,650 for the smallest firms, $235,200 for the largest. For a senior architectural staffer, the national average was $112,960, for smallest firms $82,170, and for the largest firms $128,660.
 Architectural firms have been improving their employee benefits packages.
Architectural firms have been improving their employee benefits packages.
Many positions, especially more senior architectural staff, continued to see an increase in the share of their salaries that is non-guaranteed (e.g., overtime, commissions, bonuses, incentive pay, profit sharing, retirement benefits paid, and other cash compensation) versus guaranteed (i.e., base pay). Managing principals now have the largest share of their salary as non-guaranteed pay compared with the other architecture/design positions, with the largest percentage point increase from 2017 in the share of non-guaranteed pay from 28% in 2017 to 42% in 2019.
Related content: Top 150 Architecture Firms for 2019
In general, firms are improving their benefits packages. Ninety-five percent of firms offer medical coverage to their employees, and 91% offer defined contribution retirement savings plans. Seventy percent offer paid time off for exams and other professional development. But only 41% offer paid parental leave.
Many firms report that in 2018 they encouraged diversity in hiring and actively engaged in steps to enrich their firms’ culture and retain employees throughout different life stages. For example, 36% conducted a salary equity assessment by gender and/or race, and 80% indicated that they have specifically hired, promoted, and/or mentored employees with diverse backgrounds.
Related Stories
| Mar 11, 2011
Renovation energizes retirement community in Massachusetts
The 12-year-old Edgewood Retirement Community in Andover, Mass., underwent a major 40,000-sf expansion and renovation that added 60 patient care beds in the long-term care unit, a new 17,000-sf, 40-bed cognitive impairment unit, and an 80-seat informal dining bistro.
| Mar 11, 2011
Research facility added to Texas Medical Center
Situated on the Texas Medical Center’s North Campus in Houston, the new Methodist Hospital Research Institute is a 12-story, 440,000-sf facility dedicated to translational research. Designed by New York City-based Kohn Pedersen Fox, with healthcare, science, and technology firm WHR Architects, Houston, the building has open, flexible labs, offices, and amenities for use by 90 principal investigators and 800 post-doc trainees and staff.
| Mar 11, 2011
Blockbuster remodel transforms Omaha video store into a bank
A former Hollywood Video store in Omaha, Neb., was renovated and repurposed as the SAC Federal Credit Union, Ames Branch. Architects at Leo A Daly transformed the outdated 5,000-sf retail space into a modern facility by wrapping the exterior in poplar siding and adding a new glass storefront that floods the interior with natural light.
| Mar 11, 2011
Historic McKim Mead White facility restored at Columbia University
Faculty House, a 1923 McKim Mead White building on Columbia University’s East Campus, could no longer support the school’s needs, so the historic 38,000-sf building was transformed into a modern faculty dining room, graduate student meeting center, and event space for visiting lecturers, large banquets, and alumni organizations.
| Mar 11, 2011
Mixed-income retirement community in Maryland based on holistic care
The Green House Residences at Stadium Place in Waverly, Md., is a five-story, 40,600-sf, mixed-income retirement community based on a holistic continuum of care concept developed by Dr. Bill Thomas. Each of the four residential floors houses a self-contained home for 12 residents that includes 12 bedrooms/baths organized around a common living/social area called the “hearth,” which includes a kitchen, living room with fireplace, and dining area.
| Mar 11, 2011
Oregon childhood center designed at child-friendly scale
Design of the Early Childhood Center at Mt. Hood Community College in Gresham, Ore., focused on a achieving a child-friendly scale and providing outdoor learning environments.
| Mar 11, 2011
Guests can check out hotel’s urban loft design, music selection
MODO, Advaya Hospitality’s affordable new lifestyle hotel brand, will have an urban Bauhaus loft design and target design-, music-, and tech-savvy guest who will have access to thousands of tracks in vinyl, CD, and MP3 formats through a partnership with Downtown Music. Guest can create their own playlists, and each guest room will feature iPod docks and large flat-screen TVs.
| Mar 11, 2011
Construction of helicopter hangars in South Carolina gets off the ground
Construction is under way on a $26 million aviation support facility for South Carolina National Guard helicopters. Hendrick Construction, the project’s Charlotte, N.C.-based GC, is building the 111,000-sf Donaldson Hangar facility on the 30-acre South Carolina Technology & Aviation Center, Greenville.
| Mar 11, 2011
Texas A&M mixed-use community will focus on green living
HOK, Realty Appreciation, and Texas A&M University are working on the Urban Living Laboratory, a 1.2-million-sf mixed-use project owned by the university. The five-phase, live-work-play project will include offices, retail, multifamily apartments, and two hotels.
| Mar 11, 2011
Chicago office building will serve tenants and historic church
The Alter Group is partnering with White Oak Realty Partners to develop a 490,000-sf high-performance office building in Chicago’s West Loop. The tower will be located on land owned by Old St. Patrick’s Church (a neighborhood landmark that survived the Chicago Fire of 1871) that’s currently being used as a parking lot.

















