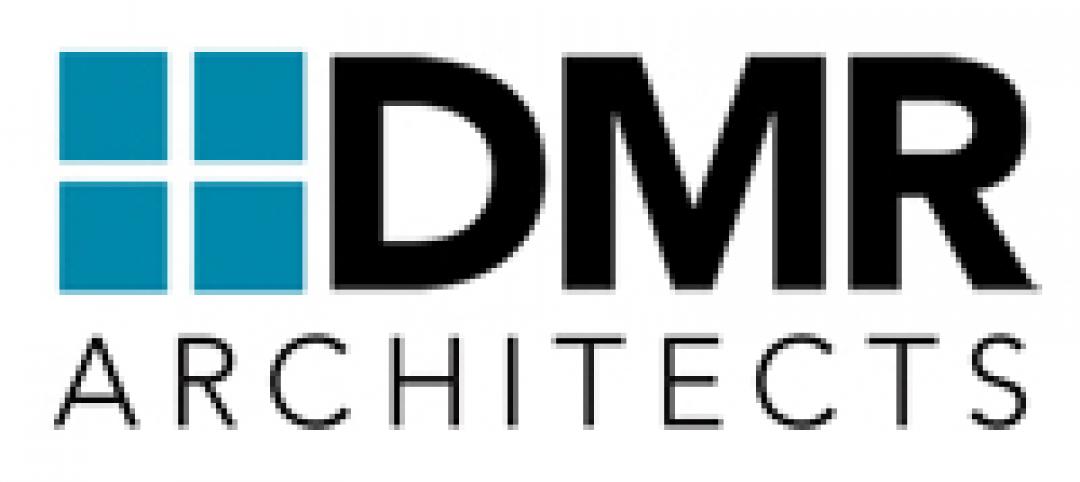The David Eccles School of Business on the University of Utah campus is a new state-of-the-art teaching, learning, and research facility designed to meet future growth in student enrollment. SAFTI FIRST heard about this project following a successful AIA lunchtime presentation at MHTN Architects by Kevin Turner, SAFTI FIRST’s local architectural representative.
The design called for a 28- x 18-ft two-hour interior glass wall with a 90 minute full-vision door in an exit enclosure/stairwell. The architects selected fire rated glass to meet fire rating requirements while providing maximum visibility in the space. The project’s specifications also required the fire rated glass to have the same optical clarity as the adjacent non-rated glass systems.
To meet both the design and code requirements, SAFTI FIRST provided SuperLite II-XL 120 in GPX Framing for the walls and SuperLite II-XL 90 in GPX Door Framing for the full-vision door. With their clean lines, sharp edges and multiple finish options, the GPX Frames matched the non-rated storefront systems. Matching the optical clarity of the adjacent non-rated glazing was easily achieved through SuperLite II-XL’s superior optical clarity, free of wires or any tints.
In addition, designers were able to take advantage of SuperLite II-XL 120’s large clear view areas, which is currently the largest available in the market for 2-hour fire resistive applications.
Project Summary
Project: David Eccles School of Business, The University of Utah, Salt Lake City
Architect: MHTN Architects
Contract Glazier: Mollerup Glass
Products used: SuperLite II-XL 90/120 in GPX Framing
As far as the code requirements are concerned, 2-hour exit enclosures allow 90 min. doors with full vision lights using glazing tested to ASTME 119 for 90 minutes. Any other glazing in the enclosure wall, including sidelites and transoms around the door, must have a 2-hour rating that meets the ASTM E-119 wall requirements (see Tables 716.5 and 716.6 in the 2012 IBC).
SuperLite II-XL in GPX Framing meets the ASTM E-119 requirement for up to 2 hours and is impact safety rated to CPSC Cat. II, the maximum safety standard. This ability to block radiant heat transfer also made it possible to have a full-vision 90 minute door. If fire protective glazing such as wired glass and ceramics were used in the vision panel, it would be limited to 100 square inches.
At the end of the project, the architects were able to create a 2-hour exit enclosure/stairwell that provided vision and maximum fire safety using fire rated glazing that seamlessly matched the look of other non-rated glazing systems. As an additional benefit, natural daylight was also able to penetrate further into the building because of the transparency provided by the fire rated glass wall.
To locate the SAFTI FIRST representative in your area, click here. +
Related Stories
| Nov 8, 2011
$11 million business incubator Florida Innovation Hub at the University of Florida completed by Charles Perry Partners, Inc.
The facility houses the UF Office of Technology Licensing, UF Tech Connect, other entities, and more than 30 startup technology tenants.
| Nov 8, 2011
Designer joins Holabird & Root
Clifton has been awarded numerous awards throughout her career, including two AIA Chicago Design Excellence Awards.
| Nov 4, 2011
Mortenson Construction builds its fifth wind facility In Illinois
Shady Oaks Wind Farm is under construction near Compton, Ill.
| Nov 4, 2011
CSI and ICC Evaluation Service agree to reference GreenFormat in ICC-ES Environmental Reports?
ICC-ES currently references CSI's MasterFormat and other formats in all of its evaluation reports. The MOU will add GreenFormat references.
| Nov 4, 2011
McCarthy completes construction of South Region High School No. 2 in Los Angeles
Despite rain delays and scope changes, the $96.7 million high school was completed nearly two-months ahead of schedule.
| Nov 4, 2011
Two Thornton Tomasetti projects win NCSEA’s 2011 Excellence in Structural Engineering Awards
Altra Sede Regione Lombardia and Bank of Oklahoma Center both recognized.
| Nov 3, 2011
GREC Architects announces opening of the Westin Abu Dhabi Golf Resort and Spa
The hotel was designed by GREC and an international team of consultants to enhance the offerings of the Abu Dhabi Golf Club without imposing upon the dramatic landscapes of the elite golf course.
| Nov 3, 2011
Hardin Construction tops out Orlando Embassy Suites
The project began in April 2011 and is expected to open in fall 2012.
| Nov 3, 2011
2012 Pritzker Architecture Prize Ceremony to be held in China
The tradition of moving the event to world sites of architectural significance was established to emphasize that the prize is international, the laureates having been chosen from 16 different nations to date.
| Nov 3, 2011
DMR Architects welcomes two new staff members
Siro Gonzalez joins the staff as junior graduate architect and Megan Byers joins the staff as marketing assistant.
















