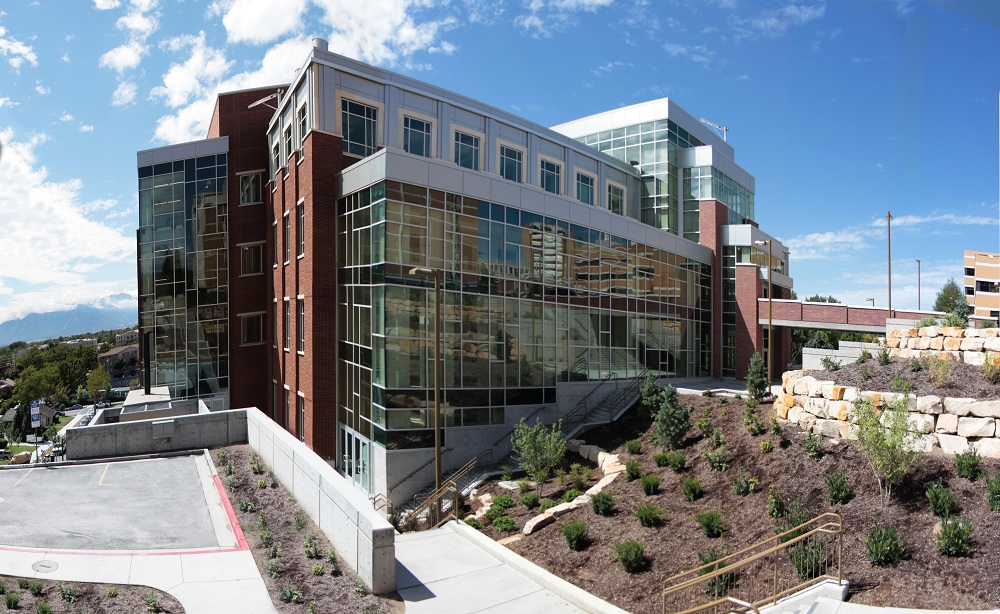Rising from the slope of a large bluff on the foothills of Utah’s imposing Wasatch Mountains, Brigham Young University’s new Life Sciences Building reveals the inspiration of its remarkable setting.
Multiple facets and elevations climb dramatically as if shaped by the same tectonic and erosional forces that have created massive escarpments and deeply incised canyons on the surrounding landscape. From inside, the expansive windows reveal that landscape while flooding learning, meeting and research spaces with natural light.
It’s a perfect metaphor for the College of Life Science’s mission to reveal the natural world to the human intellect.
This video gives a good sense of all the building has to offer. The camera “flies” through varied interior spaces – including teaching and research labs, auditoriums, corridors and common areas, a rooftop greenhouse and a massive central atrium. Exterior shots show how the complexly terraced profile echoes the mountainous landscape overlooking the BYU campus. From both inside and outside the building, you can see a prominent “spine” rising in stages through the center of the building, much like a ridgeline defining the center of a mountain’s mass.
Architectural Nexus, the firm selected to design the building, asked LCG Façades to get involved in the project early, providing design engineering expertise for the glass curtain wall and metal panel systems that would serve as the building envelope.
Ted Derby, business development manager at LCG Façades, says that a strong, lightweight cladding material was needed to meet the building’s seismic requirements: The massive Wasatch Fault that created the rugged setting is still active today. At the same time, a pressure-equalized rainscreen was required due to Utah’s adoption of the 2012 IBC Building Code.
To meet these needs, LCG Façades designed its exclusive SL-2200 rainscreen system and chose ALPOLIC® aluminum composite materials, fabricated at LCG’s 40,000 square-foot facility in Salt Lake City.
One of the key factors in achieving the project’s budgetary and quality goals, Derby says, was that “We could control most of the materials that were going on the job through our fabrication facility that allows us to fabricate curtain wall systems as well as metal composite panel systems.”

The central “spine” towers above like an alpine peak.
ALPOLIC® materials are most visible on the building’s “spine,” rising in a stepped fashion to tower above lower elevations on either side. Here, panels finished in a silver mica evoke the great blue limestone formation that caps the spine of the Wasatch Mountains. The same fire-retardant ACM panels in a custom blue mica bring hues of a summer sky to window openings and other reveals.
If you can’t be hiking or skiing the Wasatch, studying their flora and fauna in this evocative building may be the next best thing. In the new BYU Life Sciences Building, ALPOLIC® materials are truly helping to do nature proud.
Contact Information:
Phone Number: 1.800.422.7270
Fax Number: 757.436.1896
Email: info@ALPOLIC.com
Website: www.alpolic-americas.com
Related Stories
| May 24, 2012
Construction backlog declines 5.4% in the first quarter of 2012?
The nation’s nonresidential construction activity will remain soft during the summer months, with flat to declining nonresidential construction spending.
| May 23, 2012
MBI Modular Construction Campus Launched on BDCUniversity.com
White Papers, Case Studies, Industry Annual Reports, published articles and more are offered.
| May 23, 2012
McRitchie joins McCarthy Building as VP, commercial services in southern California
McRitchie brings more than 18 years of experience in the California construction marketplace.
| May 21, 2012
$61,000 awarded to students in Cleveland’s ACE Mentor Program
Mayor Frank G. Jackson gives keynote address at scholarship event for 80 Cleveland Metropolitan School District students involved in the ACE Mentor Program, which provides guidance and assistance for students interested in careers in the integrated construction industry.
| May 21, 2012
Wayne, Pa.'s Radnor Middle School wins national green award
Radnor Middle School among the most sustainable schools in the U.S.
| May 21, 2012
Winchester High School receives NuRoof system
Metal Roof Consultants attended a school board meeting and presented a sloped metal retrofit roof as an alternative to tearing off the existing roof and replacing it with another flat roof.
| May 17, 2012
EMerge Alliance forms new Campus Microgrid Technical Standards Committee
Intel leading the charge to connect multiple DC microgrids throughout commercial buildings; others invited to join effort.
| May 16, 2012
AEG releases 3D video of L.A.'s Farmers Field
The Los Angeles Convention Center footage depicts the new convention center hall spaces, including a new lobby above Pico Boulevard, pre-function space, and what will be the largest multi-purpose ballroom in Los Angeles.
| May 16, 2012
Balfour Beatty Construction taps Kiger as VP of operations
Kiger will manage current relationships and pursue other strategic clients, including select healthcare clients and strategic project pursuits in the Central Tennessee region.
| May 15, 2012
One World Trade Center goes to new height of sustainability
One of the biggest challenges in developing this concrete mixture was meeting the Port Authority of New York/New Jersey’s strict requirement for the replacement of cement.
















