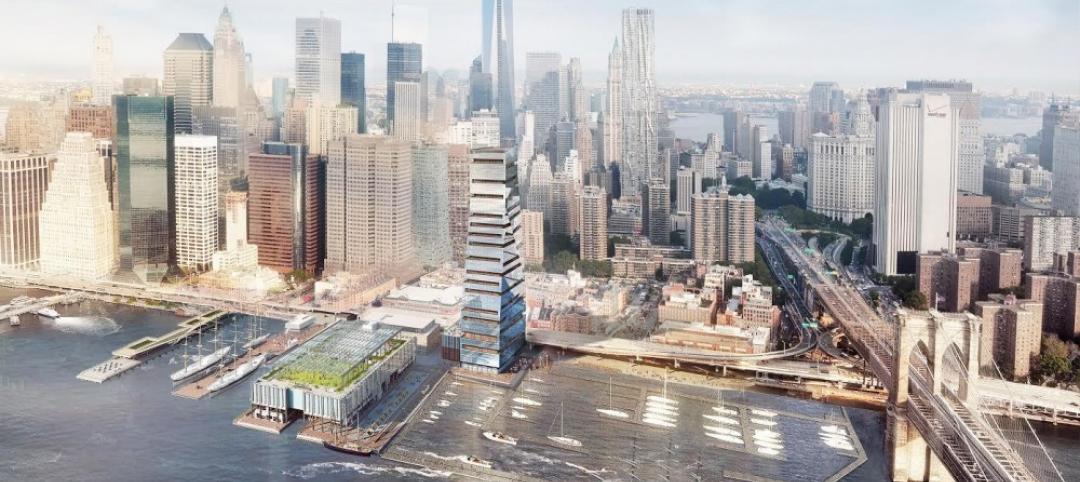During a time of great political divide across the nation and widespread distrust of bureaucrats in Washington, D.C., can architecture offer a practical solution to partisan politics?
Deadlock continues to fester on Capitol Hill. Congress’ approval rating ended the year at a meager 17%, and has hovered below the historic average (31%) since mid-2009. President-elect Donald Trump has stated that he plans to work with those on both sides of the aisle in Congress to accomplish his goals. Observers and experts predict Trump will have a tough go at it, even with a GOP-controlled Congress.
This begs the question, Is the “aisle” part of the problem in Washington? I’m not referring to the metaphorical divide between political parties, rather the physical layout of legislative spaces.
From K-12 schools to offices to universities, building owners across practically every sector are retooling their spaces to meet the needs of today’s innovation economy. Why not legislative spaces?
“In such a tumultuous period, shouldn’t we be questioning whether these spaces are working?” wrote New York Times architecture writer Allison Arieff, in a Nov. 2 opinion piece.
So much has changed in the business of governing—social and mass media, electronic voting, global convenings—yet the vast majority of spaces for political congregation remain virtually untouched, “frozen in time,” wrote Arieff.
She points to a study by Amsterdam-based creative agency XML that breaks down the design of 193 legislative buildings across the world. The most prominent layouts—opposing benches, classroom, and semicircle—were developed 165–215 years ago and remain intact with little modification. When updates are required, governments tend to restore these spaces, rather than rethink the layout.
There are outliers, though, including a meeting hall with zero tables and chairs for the European Union Council in Brussels. The layout, designed by XML and Jurgen Bey, utilizes blocky, interlocking furniture pieces that encourage council members to mingle. Check out XML’s report here.
Related Stories
| Dec 15, 2014
SHoP Architects plans to turn NY's Seaport District into pedestrianized, mixed-use area
The scheme includes a proposed 500-foot luxury residential tower that would jut out into the harbor, extending the Manhattan grid out into the waterfront.
| Dec 15, 2014
Frank Lloyd Wright School of Architecture launches fundraising campaign for independent incorporation
The Frank Lloyd Wright Foundation announced today that it approved a possible path toward independent incorporation of the Frank Lloyd Wright School of Architecture by raising $2 million before the end of 2015.
| Dec 12, 2014
Dunkin’ Donuts launches certification for green restaurant buildings
The company aims to build 100 new DD Green-certified restaurants by the end of 2016.
| Dec 10, 2014
International Olympic Committee releases first images of new HQ in Switzerland
Designed by 3XN, the new headquarters is located within a park on the shores of Lake Geneva and adjacent to historic Château de Vidy, which has been the iconic home of the IOC.
| Dec 9, 2014
ABC economist predicts continued construction industry growth in 2015
In his latest report, ABC's Chief Economist Anirban Basu forecasts nonresidential construction spending to expand by roughly 7.5% next year, led by the power, lodging, office, and manufacturing sectors.
| Dec 8, 2014
Moshe Safdie wants to reinvent airports with Jewel Changi Airport addition
A new addition to Singapore's Changi Airport, designed by Moshe Safdie, will feature a waterfall and extensive indoor gardens.
| Dec 5, 2014
Plotting on the go: 3D-printed mechanical compass can print CAD drawings with high precision
Design student Ken Nakagaki has adapted a device to work with CAD software to replicate digital files on paper.
High-rise Construction | Dec 1, 2014
ThyssenKrupp develops world’s first rope-free elevator system
ThyssenKrupp's latest offering, named MULTI, will allow several cabins in the same shaft to move vertically and horizontally.
| Nov 26, 2014
USITT Selects Bahrain National Theatre for Honor Award
The Bahrain National Theatre will be recognized with an Honor Award by the United States Institute for Theatre Technology (USITT) in 2015.
| Nov 25, 2014
Study: 85% of employees dissatisfied with their office environment
A vast majority of office workers feel open floor plans cause multiple distractions and that more private spaces are needed in today's offices, according to a new study by Steelcase and research firm IPSOS.

















