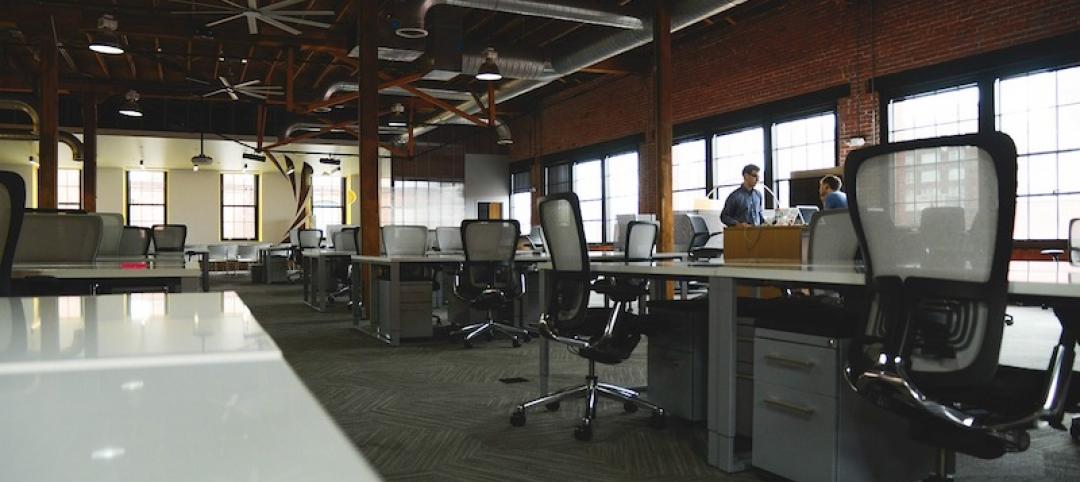Located on the site of a former bus station just opposite Cardiff Central Station in Wales, the new 25,600-sm BBC Cymru Wales Headquarters combines studio, administration, and support spaces in a single, flexible building.
The Foster + Partners-designed building emphasizes transparency and openness. Upon entering the ground floor, visitors and employees can look up through a full-height atrium into the working spaces above and into a new cafe facing the square. A 4,000-sm hub is the heart of the HQ building and extends across three linked levels and incorporates studios, offices, and production facilities. A sheltered garden sits atop the hub and is connected to a restaurant. This space provides a unique venue for filming and is a social amenity for the approximately 1,200 staff.
There are about 750 desks throughout the building because it is not expected that all 1,200 staff members will occupy the building concurrently.
ISG built the project and Overbury and Sheppard Robson handled the internal fit out of the building.
See Also: 18 Carbon fiber wings grace Foster + Partners-designed Apple Dubai Mall terrace
 Rendering courtesy of Foster + Partners.
Rendering courtesy of Foster + Partners.
 Photo courtesy of Foster + Partners.
Photo courtesy of Foster + Partners.
 Photo courtesy Foster + Partners.
Photo courtesy Foster + Partners.
 Photo courtesy Foster + Partners.
Photo courtesy Foster + Partners.
Related Stories
Office Buildings | Feb 13, 2020
CareerBuilder’s Chicago HQ undergoes renovation
Perkins and Will designed the project.
Office Buildings | Feb 11, 2020
Want your organization to be more creative? Embrace these 4 workplace strategies
Creativity is the secret sauce in the success of every business.
Office Buildings | Feb 11, 2020
Forget Class A: The opportunity is with Class B and C office properties
There’s money to be made in rehabbing Class B and Class C office buildings, according to a new ULI report.
Office Buildings | Feb 3, 2020
Balancing the work-life balance
For companies experiencing rapid growth, work-life balance can be a challenge to maintain, yet it remains a vital aspect of a healthy work environment.
Sponsored | HVAC | Feb 3, 2020
Reliable Building Systems Increase Net Operating Income by Retaining Tenants
Tenants increasingly expect a well-crafted property that feels unique, authentic, and comfortable—with technologically advanced systems and spaces that optimize performance and encourage collaboration and engagement. The following guidance will help owners and property managers keep tenants happy.
Office Buildings | Jan 29, 2020
Zaha Hadid Architects to build OPPO’s new Shenzhen HQ
ZHA sees your two connected towers and raises you another two.
Wood | Jan 24, 2020
105,000-sf vertical mass timber expansion will cap D.C.’s 80 M Street
Hickok Cole is designing the project.
Office Buildings | Jan 22, 2020
Headspace expands Santa Monica corporate HQ
Montalba Architects designed the project.
Office Buildings | Jan 19, 2020
Internet platform connects its employees with mile-long staircase in new HQ
Color also plays a big role in the interior design of this 19-story building.
Office Buildings | Jan 16, 2020
Jaguar Land Rover’s Advanced Product Creation Centre has the largest timber roof in Europe
Bennetts Associates designed the project.
















