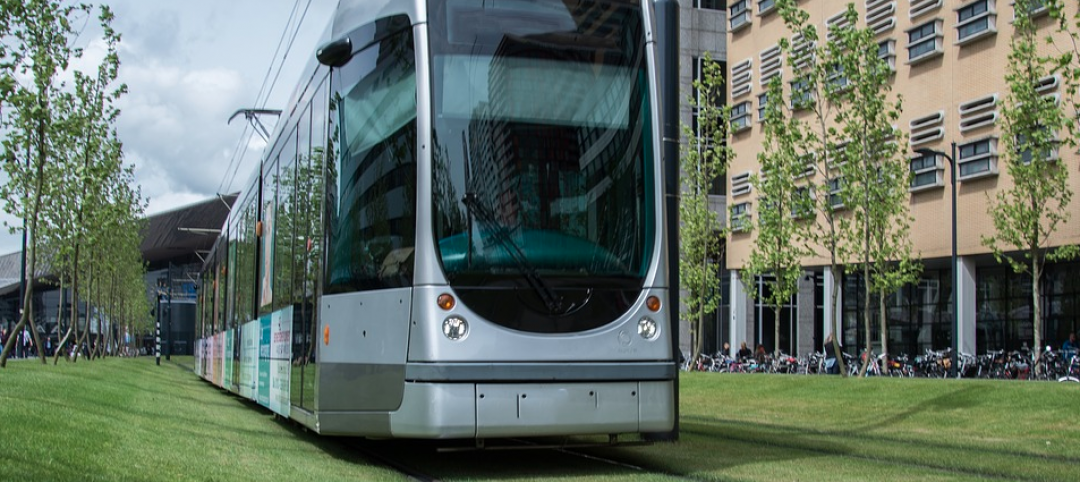Located on the site of a former bus station just opposite Cardiff Central Station in Wales, the new 25,600-sm BBC Cymru Wales Headquarters combines studio, administration, and support spaces in a single, flexible building.
The Foster + Partners-designed building emphasizes transparency and openness. Upon entering the ground floor, visitors and employees can look up through a full-height atrium into the working spaces above and into a new cafe facing the square. A 4,000-sm hub is the heart of the HQ building and extends across three linked levels and incorporates studios, offices, and production facilities. A sheltered garden sits atop the hub and is connected to a restaurant. This space provides a unique venue for filming and is a social amenity for the approximately 1,200 staff.
There are about 750 desks throughout the building because it is not expected that all 1,200 staff members will occupy the building concurrently.
ISG built the project and Overbury and Sheppard Robson handled the internal fit out of the building.
See Also: 18 Carbon fiber wings grace Foster + Partners-designed Apple Dubai Mall terrace
 Rendering courtesy of Foster + Partners.
Rendering courtesy of Foster + Partners.
 Photo courtesy of Foster + Partners.
Photo courtesy of Foster + Partners.
 Photo courtesy Foster + Partners.
Photo courtesy Foster + Partners.
 Photo courtesy Foster + Partners.
Photo courtesy Foster + Partners.
Related Stories
Office Buildings | Jul 17, 2018
Transwestern report: Office buildings near transit earn 65% higher lease rates
Analysis of 15 major metros shows the average rent in central business districts was $43.48/sf for transit-accessible buildings versus $26.01/sf for car-dependent buildings.
Office Buildings | Jun 18, 2018
Cube-shaped AmorePacific headquarters building completes construction in Seoul
The David Chipperfield Architects-designed project began in 2010.
Office Buildings | Jun 15, 2018
Portland’s newest office buildings put nature on center stage
Hacker Architects designed the space for Portland’s Frontside District.
Sustainability | Jun 13, 2018
Largest Passive House office building in the U.S. will be built in Chicago’s West Loop
Solomon Cordwell Buenz is designing the building.
Office Buildings | Jun 11, 2018
Online travel company moves to the 66th floor of the Empire State Building
The new headquarters includes almost 20,000 sf of additional space.
Office Buildings | Jun 6, 2018
Final Cut: Jupiter Entertainment’s new production studio in New York combines office and editing spaces
The project team completed this full-floor renovation in four months.
Office Buildings | May 31, 2018
EarthCam Headquarters features a 25-foot-tall video portal entrance
Watch a time-lapse of the HQ being built from groundbreaking to grand opening.
| May 30, 2018
Accelerate Live! talk: T3 mass timber office buildings
In this 15-minute talk at BD+C’s Accelerate Live! conference (May 10, 2018, Chicago), architect and mass timber design expert Steve Cavanaugh tells the story behind the nation’s newest—and largest—mass timber building: T3 in Minneapolis.
| May 24, 2018
Accelerate Live! talk: Security and the built environment: Insights from an embassy designer
In this 15-minute talk at BD+C’s Accelerate Live! conference (May 10, 2018, Chicago), embassy designer Tom Jacobs explores ways that provide the needed protection while keeping intact the representational and inspirational qualities of a design.
Office Buildings | May 22, 2018
AAA headquarters embodies a road trip atmosphere
HGA designed the space.














