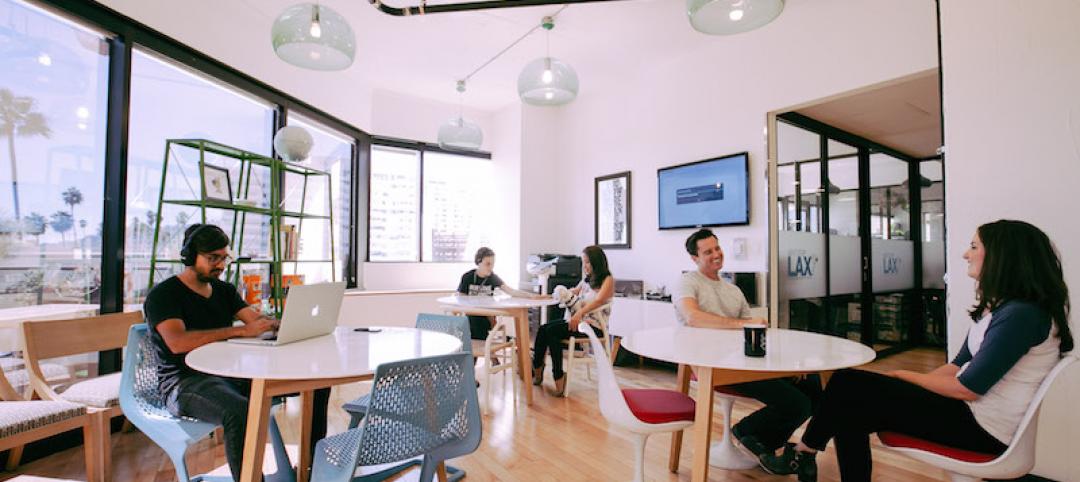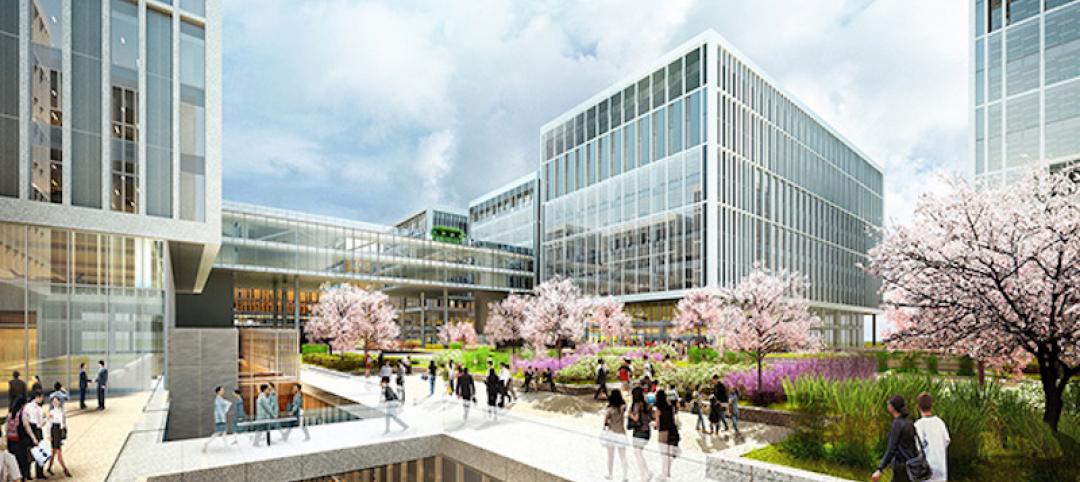The CareerBuilder HQ in Chicago occupies 75,000-sf across three and a half floors at 200 N LaSalle Drive. The renovation project turned the workspace into an open-plan concept that houses executive staff, administrative staff, and sales in an inclusive and non-hierarchical workplace.
Visitors and employees are welcomed into the space via a multi-use lounge and pantry space and a wide reception area that serves as a large hub. Deeper into the space, a centrally-located feature stairway functions as a main artery to connect all of the levels. The stairs are framed by two exposed columns, encased and illuminated within corrugated polycarbonate sheets that display the building’s industrial interior. A training center is separated from other areas with a garage door to allow the center to be acoustically isolated when needed and open when not in use.

Tall partition workstations and private offices were eliminated to strip the space of hierarchical design elements and were replaced with low partitions and benching-style workstations for a more horizontal organizational structure. The workspace is split into neighborhoods to promote movement and employee connections through spatial planning and vertical connections. Conference rooms, which were wrapped around the core to allow natural light to permeate the office throughout, and phone rooms were integrated into the floor plan to provide employees with breakout spaces for meetings and quiet focus.
See Also: 1010 On-The-Rhine creates a walkable destination in an underutilized part of Cincinnati
In order to help with employee health and wellbeing, uplighting was installed to help reduce glare and eye strain, workstations were outfitted with height-adjustable desks, and the dispersion of smaller breakout spaces encourages employees to move around the office throughout the day.



Related Stories
Building Team Awards | Jun 14, 2017
A space for all: Lighthouse for the Blind and Visually Impaired
Nonprofit HQ fitout improves functionality, accessibility for blind and low-vision individuals.
Office Buildings | Jun 13, 2017
WeWork takes on a construction management app provider
Fieldlens helps turn jobsites into social networks.
Building Team Awards | Jun 12, 2017
Texas technopark: TechnipFMC John T. Gremp Campus
Silver Award: TechnipFMC’s new campus marks the start of a massive planned community in north Houston.
Office Buildings | Jun 12, 2017
At 11.8 million-sf, LG Science Park is the largest new corporate research campus in the world
The project is currently 75% complete and on schedule to open in 2018.
Building Team Awards | Jun 8, 2017
Raising the bar: Zurich North American Headquarters
Silver Award: Forgoing a typical center-core design, the Zurich North America Headquarters rises 11 stories across three stacked bars.
Office Buildings | Jun 8, 2017
Take a look at the plans for Google’s new 1 million-sf London campus
Heatherwick Studio and BIG are designing the 11-story building.
Building Team Awards | Jun 6, 2017
Nerves of steel: 150 North Riverside
Platinum Award: It took guts for a developer and its Building Team to take on a site others had shunned for most of a century.
Office Buildings | Jun 2, 2017
Strong brew: Heineken HQ spurs innovation through interaction [slideshow]
The open plan concept features a Heineken bar and multiple social zones.
Office Buildings | May 30, 2017
How tech companies are rethinking the high-rise workplace
Eight fresh ideas for the high-rise of the future, from NBBJ Design Partner Jonathan Ward.
| May 24, 2017
Accelerate Live! talk: Applying machine learning to building design, Daniel Davis, WeWork
Daniel Davis offers a glimpse into the world at WeWork, and how his team is rethinking workplace design with the help of machine learning tools.










![Strong brew: Heineken HQ spurs innovation through interaction [slideshow] Strong brew: Heineken HQ spurs innovation through interaction [slideshow]](/sites/default/files/styles/list_big/public/OPENER%20Screen%20Shot%202017-06-02%20at%2011.33.34%20AM.png?itok=VNxuazkX)





