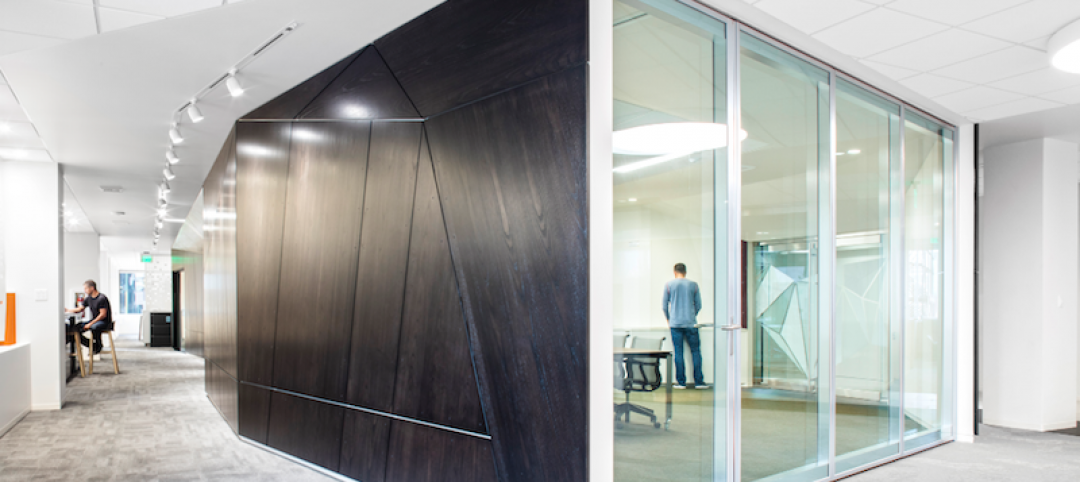The CareerBuilder HQ in Chicago occupies 75,000-sf across three and a half floors at 200 N LaSalle Drive. The renovation project turned the workspace into an open-plan concept that houses executive staff, administrative staff, and sales in an inclusive and non-hierarchical workplace.
Visitors and employees are welcomed into the space via a multi-use lounge and pantry space and a wide reception area that serves as a large hub. Deeper into the space, a centrally-located feature stairway functions as a main artery to connect all of the levels. The stairs are framed by two exposed columns, encased and illuminated within corrugated polycarbonate sheets that display the building’s industrial interior. A training center is separated from other areas with a garage door to allow the center to be acoustically isolated when needed and open when not in use.

Tall partition workstations and private offices were eliminated to strip the space of hierarchical design elements and were replaced with low partitions and benching-style workstations for a more horizontal organizational structure. The workspace is split into neighborhoods to promote movement and employee connections through spatial planning and vertical connections. Conference rooms, which were wrapped around the core to allow natural light to permeate the office throughout, and phone rooms were integrated into the floor plan to provide employees with breakout spaces for meetings and quiet focus.
See Also: 1010 On-The-Rhine creates a walkable destination in an underutilized part of Cincinnati
In order to help with employee health and wellbeing, uplighting was installed to help reduce glare and eye strain, workstations were outfitted with height-adjustable desks, and the dispersion of smaller breakout spaces encourages employees to move around the office throughout the day.



Related Stories
High-rise Construction | May 23, 2017
Goettsch Partners to design three-building Optics Valley Center complex
The Chicago-based firm won a design competition to design the complex located in Wuhan, China.
Office Buildings | Apr 18, 2017
Heineken USA Headquarters redesign emphasizes employee interaction
An open plan with social hubs maximizes co-working and engagement.
Office Buildings | Apr 17, 2017
Vertical integration triggers growth for an L.A.-based office furniture provider
Customization and technology drive sales for Tangram Interiors.
Market Data | Apr 13, 2017
2016’s top 10 states for commercial development
Three new states creep into the top 10 while first and second place remain unchanged.
Office Buildings | Apr 10, 2017
Innovation lab makes developing eye care solutions a collaborative affair
The Shop East innovation lab presents 13,500 sf of workspace across two floors with an emphasis on collaboration.
Mixed-Use | Apr 7, 2017
North Hollywood mixed-use development NoHo West begins construction
The development is expected to open in 2018.
High-rise Construction | Apr 4, 2017
Fifth tallest tower in the world opens in Seoul with the world’s highest glass-bottomed observation deck
Lotte World Tower’s glass-bottomed observation deck allows visitors to stand 1,640 feet above ground and look straight down.
Office Buildings | Apr 4, 2017
Amazon’s newest office building will be an ‘urban treehouse’
The building will provide 405,000 sf of office space in downtown Seattle.
Standards | Mar 29, 2017
Wellness movement is catching on with AEC firms
Hord Caplan Macht the latest to join the club by submitting its offices for certification under Fitwel’s program.
BIM and Information Technology | Mar 28, 2017
Digital tools accelerated the design and renovation of one contractor’s new office building
One shortcut: sending shop drawings created from laser scans directly to a wood panel fabricator.

















