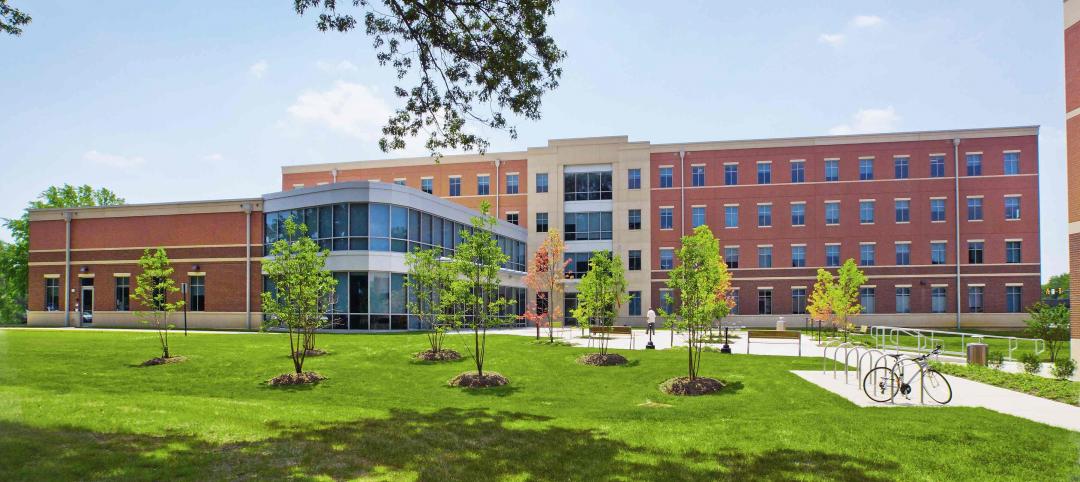The Corporate Park of Staten Island is about to gain a new addition in the form of a seven-story, 320,000-sf Class-A office community. CetraRuddy, the project architect, recently revealed the design of the building, which will break ground later this summer.
Dubbed Corporate Commons Three, the new building will feature all of the top amenities usually found in Manhattan office buildings, including a 40,000-sf green roof complete with an organic farm and beehives to make honey. Food from the farm and honey from the bees will be used in the building’s non-profit on-site restaurant. A vineyard, landscaping, and local art will connect the office building with surrounding structures and beautify the area.
 Rendering courtesy CetraRuddy.
Rendering courtesy CetraRuddy.
Aside form its rooftop organic farm the most striking aspects of Corporate Commons Three’s design are the two dynamic, angled glass facades with vertical fins. The fin-equipped facades will provide ample daylight and passive solar protection, which will help the building achieve LEED Silver. An additional long angular overhand at the base will shade a pedestrian path.
"Our design for the building emphasizes a balance of natural light and shading, with the shape of the structure itself offering shade thanks to the angled North and South facades, and daylight coming from floor-to-ceiling low-e glass on all stories, 14-foot floor-to-floor heights throughout, and a double-height public lobby at the main entrance,” says Eugene Flotteron, AIA, Principal, CetraRuddy.
The building has been designed with a wide range of uses in mind including restaurant, retail, commercial, and medical tenants. Large, adaptable floorplates ensure the space can be used for a variety of tenants.
Related Stories
| May 1, 2013
Groups urge Congress: Keep energy conservation requirements for government buildings
More than 350 companies urge rejection of special interest efforts to gut key parts of Energy Independence and Security Act
| Apr 30, 2013
Tips for designing with fire rated glass - AIA/CES course
Kate Steel of Steel Consulting Services offers tips and advice for choosing the correct code-compliant glazing product for every fire-rated application. This BD+C University class is worth 1.0 AIA LU/HSW.
| Apr 26, 2013
Apple scales back Campus 2 plans to reduce price tag
Apple will delay the construction of a secondary research and development building on its "spaceship" campus in an attempt to drive down the cost of developing its new headquarters.
| Apr 24, 2013
North Carolina bill would ban green rating systems that put state lumber industry at disadvantage
North Carolina lawmakers have introduced state legislation that would restrict the use of national green building rating programs, including LEED, on public projects.
| Apr 24, 2013
Los Angeles may add cool roofs to its building code
Los Angeles Mayor Antonio Villaraigosa wants cool roofs added to the city’s building code. He is also asking the Department of Water and Power (LADWP) to create incentives that make it financially attractive for homeowners to install cool roofs.
| Apr 22, 2013
Top 10 green building projects for 2013 [slideshow]
The AIA's Committee on the Environment selected its top ten examples of sustainable architecture and green design solutions that protect and enhance the environment.
| Apr 19, 2013
7 hip high-rise developments on the drawing board
Adrian Smith and Gordon Gill's whimsical Dancing Dragons tower in Seoul is among the compelling high-rise projects in the works across the globe.
| Apr 15, 2013
Advanced lighting controls and exterior tactics for better illumination - AIA/CES course
To achieve the goals of sustainability and high performance, stakeholders in new construction and renovation projects must rein in energy consumption, including lighting. This course presents detailed information about lighting control strategies that contribute to energy efficient buildings and occupant well-being, as well as tips for lighting building exteriors effectively and efficiently.

















