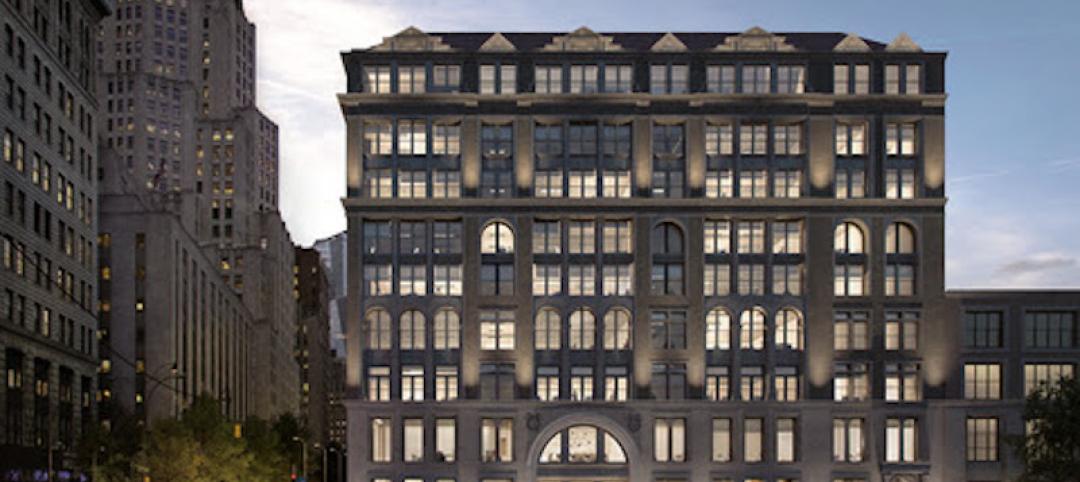The Corporate Park of Staten Island is about to gain a new addition in the form of a seven-story, 320,000-sf Class-A office community. CetraRuddy, the project architect, recently revealed the design of the building, which will break ground later this summer.
Dubbed Corporate Commons Three, the new building will feature all of the top amenities usually found in Manhattan office buildings, including a 40,000-sf green roof complete with an organic farm and beehives to make honey. Food from the farm and honey from the bees will be used in the building’s non-profit on-site restaurant. A vineyard, landscaping, and local art will connect the office building with surrounding structures and beautify the area.
 Rendering courtesy CetraRuddy.
Rendering courtesy CetraRuddy.
Aside form its rooftop organic farm the most striking aspects of Corporate Commons Three’s design are the two dynamic, angled glass facades with vertical fins. The fin-equipped facades will provide ample daylight and passive solar protection, which will help the building achieve LEED Silver. An additional long angular overhand at the base will shade a pedestrian path.
"Our design for the building emphasizes a balance of natural light and shading, with the shape of the structure itself offering shade thanks to the angled North and South facades, and daylight coming from floor-to-ceiling low-e glass on all stories, 14-foot floor-to-floor heights throughout, and a double-height public lobby at the main entrance,” says Eugene Flotteron, AIA, Principal, CetraRuddy.
The building has been designed with a wide range of uses in mind including restaurant, retail, commercial, and medical tenants. Large, adaptable floorplates ensure the space can be used for a variety of tenants.
Related Stories
Reconstruction & Renovation | Jul 31, 2017
New Jersey office building will undergo ‘live-work-play’ renovation
The 100,000-sf building is part of a three-building, 30-acre campus.
Office Buildings | Jul 27, 2017
*UPDATED* This will be the largest flight training center in Europe and the Middle East
The center will cover about 30,000 sm and feature 18 simulators.
Office Buildings | Jul 26, 2017
Meeting space leads to innovation
PDR Principal Larry Lander explains how to design for workplaces where four generations are working together.
Office Buildings | Jul 20, 2017
SGA uses virtual design and construction technology to redevelop N.Y. building into modern offices
287 Park Avenue South is a nine-story Classical Revival building previously known as the United Charities Building.
Office Buildings | Jul 19, 2017
James Corner Field Operations, designers of the High Line, creates rooftop amenity spaces for three Dumbo office buildings
The new spaces range from about 8,500 to 11,000 sf and were added to Two Trees Management’s anchor office buildings.
Reconstruction & Renovation | Jul 18, 2017
Mortenson Construction incorporates 100-year-old barn into new Portland office space
Mortenson deconstructed the barn and repurposed it for the new space.
Sustainability | Jul 10, 2017
British Columbia receives its first WELL certified workplace courtesy of Perkins + Will
Over 100 wellness features are incorporated into CBRE’s Vancouver office.
Office Buildings | Jul 5, 2017
Do open offices work?
Whether for a team of 20 or 200, if today’s professionals are not currently working in an open office environment, a change is likely on the horizon.
Office Buildings | Jun 27, 2017
Bloomberg’s European headquarters wants to become a natural extension of London
Foster + Partners’ design rises 10 stories and is composed of two connected buildings.
Office Buildings | Jun 20, 2017
Mattress company’s new ‘BEDQuarters’ definitely won’t put employees to sleep
The HQ is packed with amenities and features to keep team members happy and engaged at work.

















