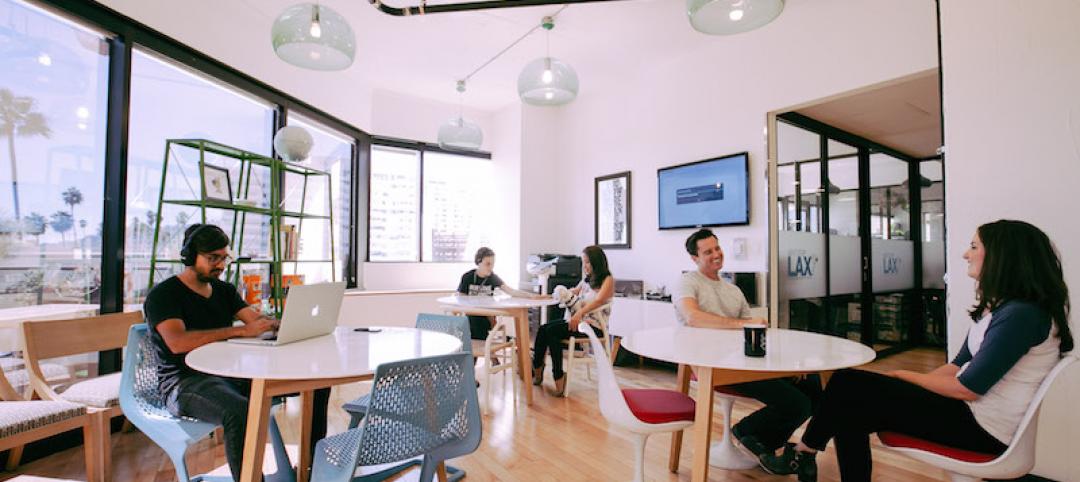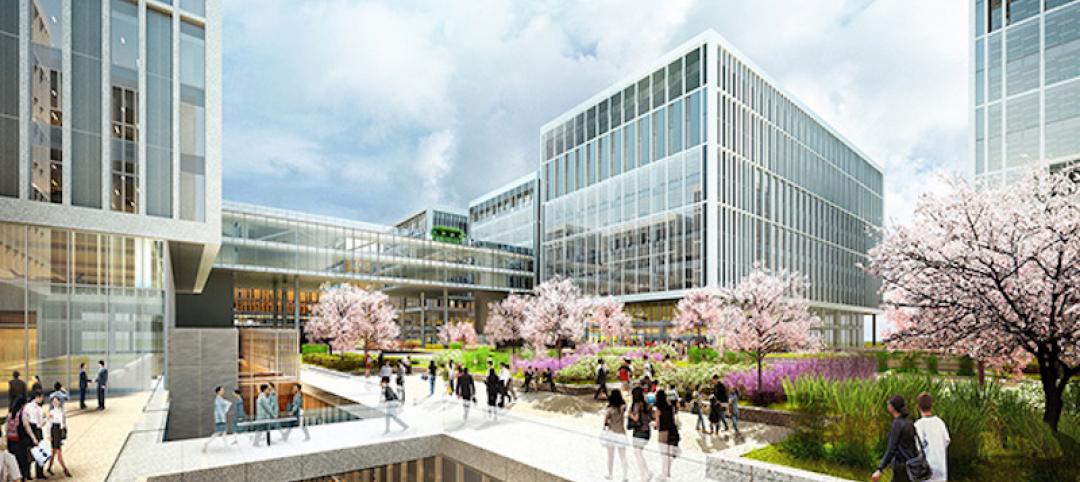The Corporate Park of Staten Island is about to gain a new addition in the form of a seven-story, 320,000-sf Class-A office community. CetraRuddy, the project architect, recently revealed the design of the building, which will break ground later this summer.
Dubbed Corporate Commons Three, the new building will feature all of the top amenities usually found in Manhattan office buildings, including a 40,000-sf green roof complete with an organic farm and beehives to make honey. Food from the farm and honey from the bees will be used in the building’s non-profit on-site restaurant. A vineyard, landscaping, and local art will connect the office building with surrounding structures and beautify the area.
 Rendering courtesy CetraRuddy.
Rendering courtesy CetraRuddy.
Aside form its rooftop organic farm the most striking aspects of Corporate Commons Three’s design are the two dynamic, angled glass facades with vertical fins. The fin-equipped facades will provide ample daylight and passive solar protection, which will help the building achieve LEED Silver. An additional long angular overhand at the base will shade a pedestrian path.
"Our design for the building emphasizes a balance of natural light and shading, with the shape of the structure itself offering shade thanks to the angled North and South facades, and daylight coming from floor-to-ceiling low-e glass on all stories, 14-foot floor-to-floor heights throughout, and a double-height public lobby at the main entrance,” says Eugene Flotteron, AIA, Principal, CetraRuddy.
The building has been designed with a wide range of uses in mind including restaurant, retail, commercial, and medical tenants. Large, adaptable floorplates ensure the space can be used for a variety of tenants.
Related Stories
Building Team Awards | Jun 14, 2017
A space for all: Lighthouse for the Blind and Visually Impaired
Nonprofit HQ fitout improves functionality, accessibility for blind and low-vision individuals.
Office Buildings | Jun 13, 2017
WeWork takes on a construction management app provider
Fieldlens helps turn jobsites into social networks.
Building Team Awards | Jun 12, 2017
Texas technopark: TechnipFMC John T. Gremp Campus
Silver Award: TechnipFMC’s new campus marks the start of a massive planned community in north Houston.
Office Buildings | Jun 12, 2017
At 11.8 million-sf, LG Science Park is the largest new corporate research campus in the world
The project is currently 75% complete and on schedule to open in 2018.
Building Team Awards | Jun 8, 2017
Raising the bar: Zurich North American Headquarters
Silver Award: Forgoing a typical center-core design, the Zurich North America Headquarters rises 11 stories across three stacked bars.
Office Buildings | Jun 8, 2017
Take a look at the plans for Google’s new 1 million-sf London campus
Heatherwick Studio and BIG are designing the 11-story building.
Building Team Awards | Jun 6, 2017
Nerves of steel: 150 North Riverside
Platinum Award: It took guts for a developer and its Building Team to take on a site others had shunned for most of a century.
Office Buildings | Jun 2, 2017
Strong brew: Heineken HQ spurs innovation through interaction [slideshow]
The open plan concept features a Heineken bar and multiple social zones.
Office Buildings | May 30, 2017
How tech companies are rethinking the high-rise workplace
Eight fresh ideas for the high-rise of the future, from NBBJ Design Partner Jonathan Ward.
| May 24, 2017
Accelerate Live! talk: Applying machine learning to building design, Daniel Davis, WeWork
Daniel Davis offers a glimpse into the world at WeWork, and how his team is rethinking workplace design with the help of machine learning tools.










![Strong brew: Heineken HQ spurs innovation through interaction [slideshow] Strong brew: Heineken HQ spurs innovation through interaction [slideshow]](/sites/default/files/styles/list_big/public/OPENER%20Screen%20Shot%202017-06-02%20at%2011.33.34%20AM.png?itok=VNxuazkX)





