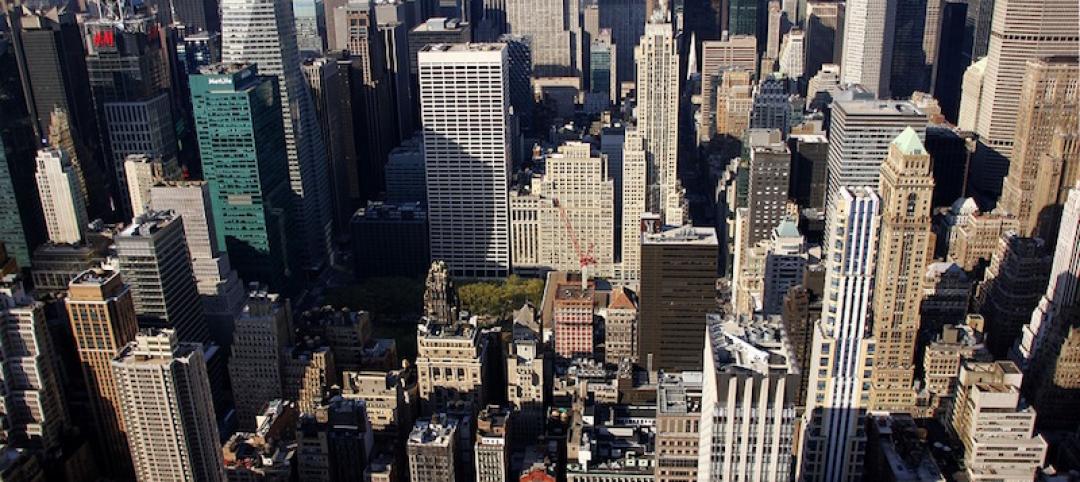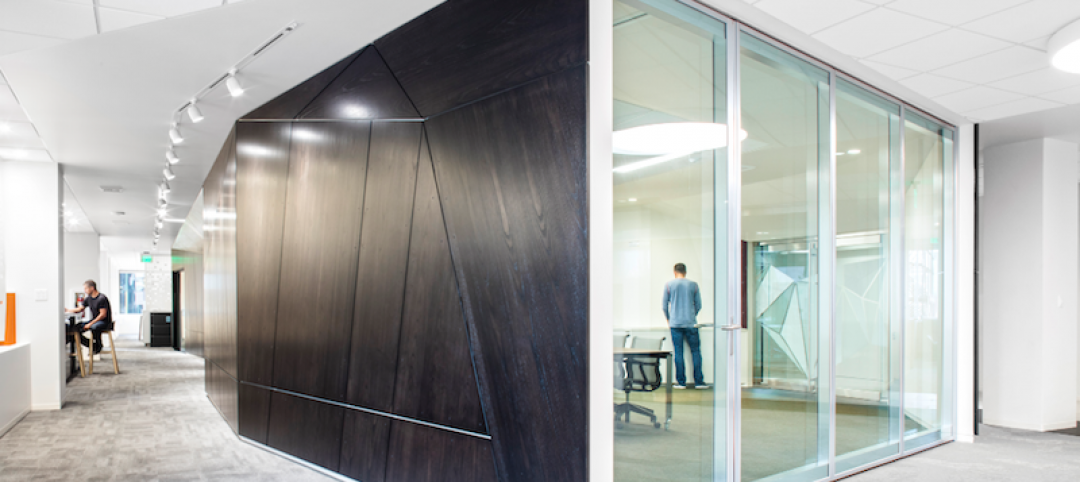The Corporate Park of Staten Island is about to gain a new addition in the form of a seven-story, 320,000-sf Class-A office community. CetraRuddy, the project architect, recently revealed the design of the building, which will break ground later this summer.
Dubbed Corporate Commons Three, the new building will feature all of the top amenities usually found in Manhattan office buildings, including a 40,000-sf green roof complete with an organic farm and beehives to make honey. Food from the farm and honey from the bees will be used in the building’s non-profit on-site restaurant. A vineyard, landscaping, and local art will connect the office building with surrounding structures and beautify the area.
 Rendering courtesy CetraRuddy.
Rendering courtesy CetraRuddy.
Aside form its rooftop organic farm the most striking aspects of Corporate Commons Three’s design are the two dynamic, angled glass facades with vertical fins. The fin-equipped facades will provide ample daylight and passive solar protection, which will help the building achieve LEED Silver. An additional long angular overhand at the base will shade a pedestrian path.
"Our design for the building emphasizes a balance of natural light and shading, with the shape of the structure itself offering shade thanks to the angled North and South facades, and daylight coming from floor-to-ceiling low-e glass on all stories, 14-foot floor-to-floor heights throughout, and a double-height public lobby at the main entrance,” says Eugene Flotteron, AIA, Principal, CetraRuddy.
The building has been designed with a wide range of uses in mind including restaurant, retail, commercial, and medical tenants. Large, adaptable floorplates ensure the space can be used for a variety of tenants.
Related Stories
High-rise Construction | May 23, 2017
Goettsch Partners to design three-building Optics Valley Center complex
The Chicago-based firm won a design competition to design the complex located in Wuhan, China.
Office Buildings | Apr 18, 2017
Heineken USA Headquarters redesign emphasizes employee interaction
An open plan with social hubs maximizes co-working and engagement.
Office Buildings | Apr 17, 2017
Vertical integration triggers growth for an L.A.-based office furniture provider
Customization and technology drive sales for Tangram Interiors.
Market Data | Apr 13, 2017
2016’s top 10 states for commercial development
Three new states creep into the top 10 while first and second place remain unchanged.
Office Buildings | Apr 10, 2017
Innovation lab makes developing eye care solutions a collaborative affair
The Shop East innovation lab presents 13,500 sf of workspace across two floors with an emphasis on collaboration.
Mixed-Use | Apr 7, 2017
North Hollywood mixed-use development NoHo West begins construction
The development is expected to open in 2018.
High-rise Construction | Apr 4, 2017
Fifth tallest tower in the world opens in Seoul with the world’s highest glass-bottomed observation deck
Lotte World Tower’s glass-bottomed observation deck allows visitors to stand 1,640 feet above ground and look straight down.
Office Buildings | Apr 4, 2017
Amazon’s newest office building will be an ‘urban treehouse’
The building will provide 405,000 sf of office space in downtown Seattle.
Standards | Mar 29, 2017
Wellness movement is catching on with AEC firms
Hord Caplan Macht the latest to join the club by submitting its offices for certification under Fitwel’s program.
BIM and Information Technology | Mar 28, 2017
Digital tools accelerated the design and renovation of one contractor’s new office building
One shortcut: sending shop drawings created from laser scans directly to a wood panel fabricator.

















