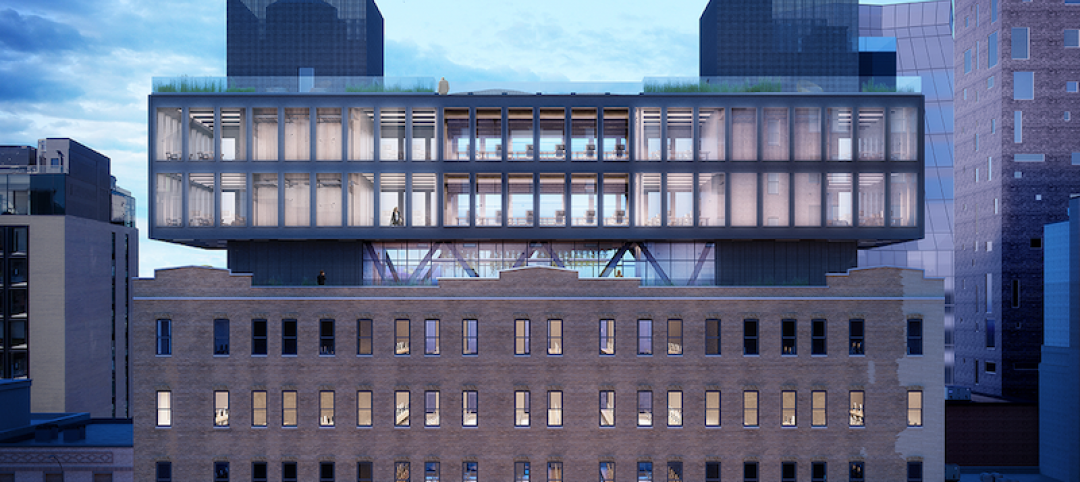The Corporate Park of Staten Island is about to gain a new addition in the form of a seven-story, 320,000-sf Class-A office community. CetraRuddy, the project architect, recently revealed the design of the building, which will break ground later this summer.
Dubbed Corporate Commons Three, the new building will feature all of the top amenities usually found in Manhattan office buildings, including a 40,000-sf green roof complete with an organic farm and beehives to make honey. Food from the farm and honey from the bees will be used in the building’s non-profit on-site restaurant. A vineyard, landscaping, and local art will connect the office building with surrounding structures and beautify the area.
 Rendering courtesy CetraRuddy.
Rendering courtesy CetraRuddy.
Aside form its rooftop organic farm the most striking aspects of Corporate Commons Three’s design are the two dynamic, angled glass facades with vertical fins. The fin-equipped facades will provide ample daylight and passive solar protection, which will help the building achieve LEED Silver. An additional long angular overhand at the base will shade a pedestrian path.
"Our design for the building emphasizes a balance of natural light and shading, with the shape of the structure itself offering shade thanks to the angled North and South facades, and daylight coming from floor-to-ceiling low-e glass on all stories, 14-foot floor-to-floor heights throughout, and a double-height public lobby at the main entrance,” says Eugene Flotteron, AIA, Principal, CetraRuddy.
The building has been designed with a wide range of uses in mind including restaurant, retail, commercial, and medical tenants. Large, adaptable floorplates ensure the space can be used for a variety of tenants.
Related Stories
Office Buildings | Mar 27, 2017
New York warehouse to become an office mixing industrial and modern aesthetics
The building is located in West Chelsea between the High Line and West Street.
Office Buildings | Mar 24, 2017
Brookfield expands its ‘office of the future’ brand to Houston
The developer engaged four design firms to come up with unique suites it will market under its DesignHive label.
Office Buildings | Mar 21, 2017
Fruit company’s HQ acts as an oasis among surrounding industrial processing yards
Graham Baba Architects designed the project around a central, landscaped courtyard.
Office Buildings | Mar 20, 2017
The new workplace: More than a generational issue
Today’s workplace requires designers and employers to look holistically at the organization’s culture, its criteria for success, and its place in the world.
Office Buildings | Mar 7, 2017
Large creative office projects generate staggering returns for property investors
A new Transwestern report examines the adaptive reuse trend across the U.S.
Office Buildings | Mar 2, 2017
White paper from Perkins Eastman and Three H examines how design can inform employee productivity and wellbeing
This paper is the first in a planned three-part series of studies on the evolution of diverse office environments and how the contemporary activity-based workplace (ABW) can be uniquely tailored to support a range of employee personalities, tasks and work modes.
Office Buildings | Mar 2, 2017
Office renovation and addition give new life to a section of Huntsville, Ala.
The newly opened Freedom Center, near Redstone Arsenal, includes a 10,000-sf conference center.
Office Buildings | Feb 24, 2017
The sun’s rays helped shape this Studio Gang-designed NYC tower
Solar Carve Tower advances Studio Gang’s ‘solar carving’ design strategy.
Office Buildings | Feb 16, 2017
Bjarke Ingels Group wins competition to design S.Pellegrino Flagship Factory
The factory will immerse employees and visitors in nature from all sides.
Industry Research | Feb 15, 2017
Putting workers first should be every employer’s priority
The latest Sodexo report on workplace trends explores 10 factors that are impacting the global work environment.

















