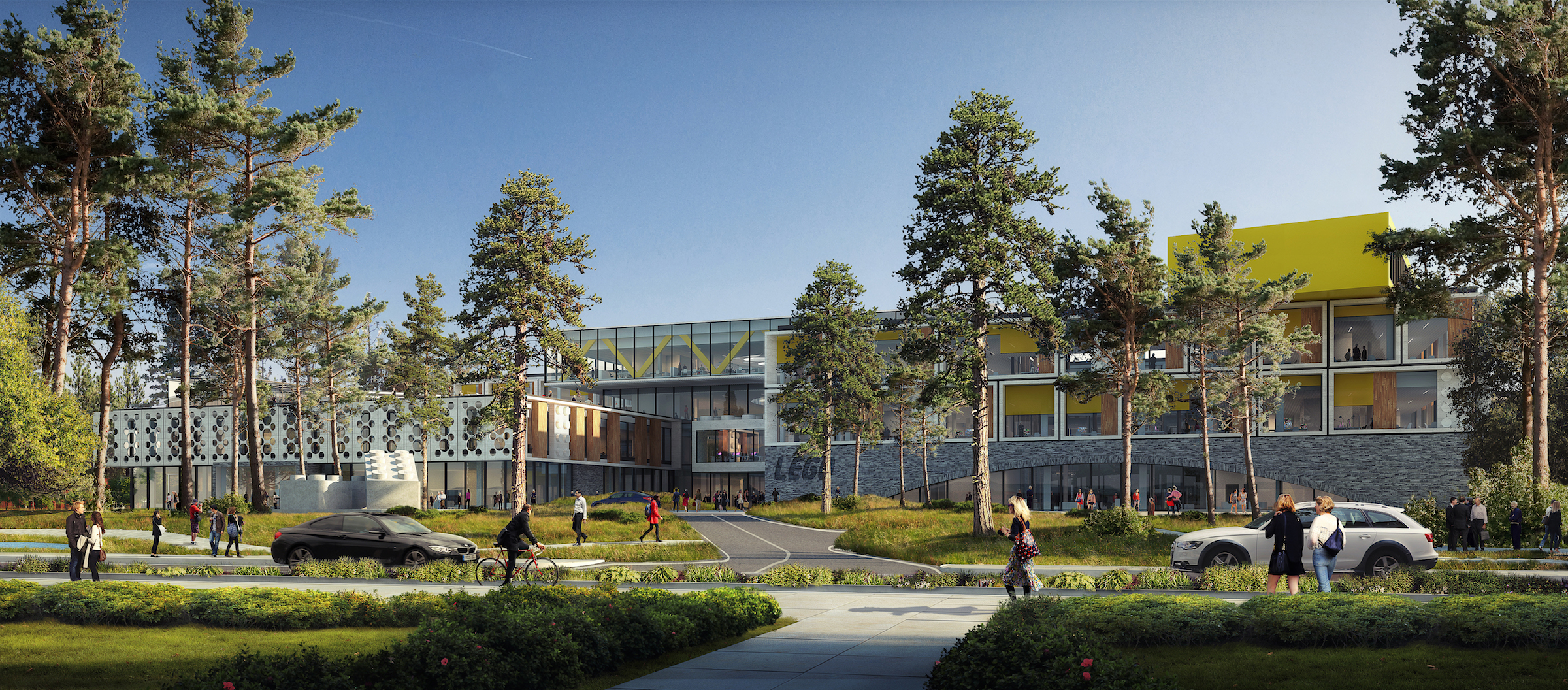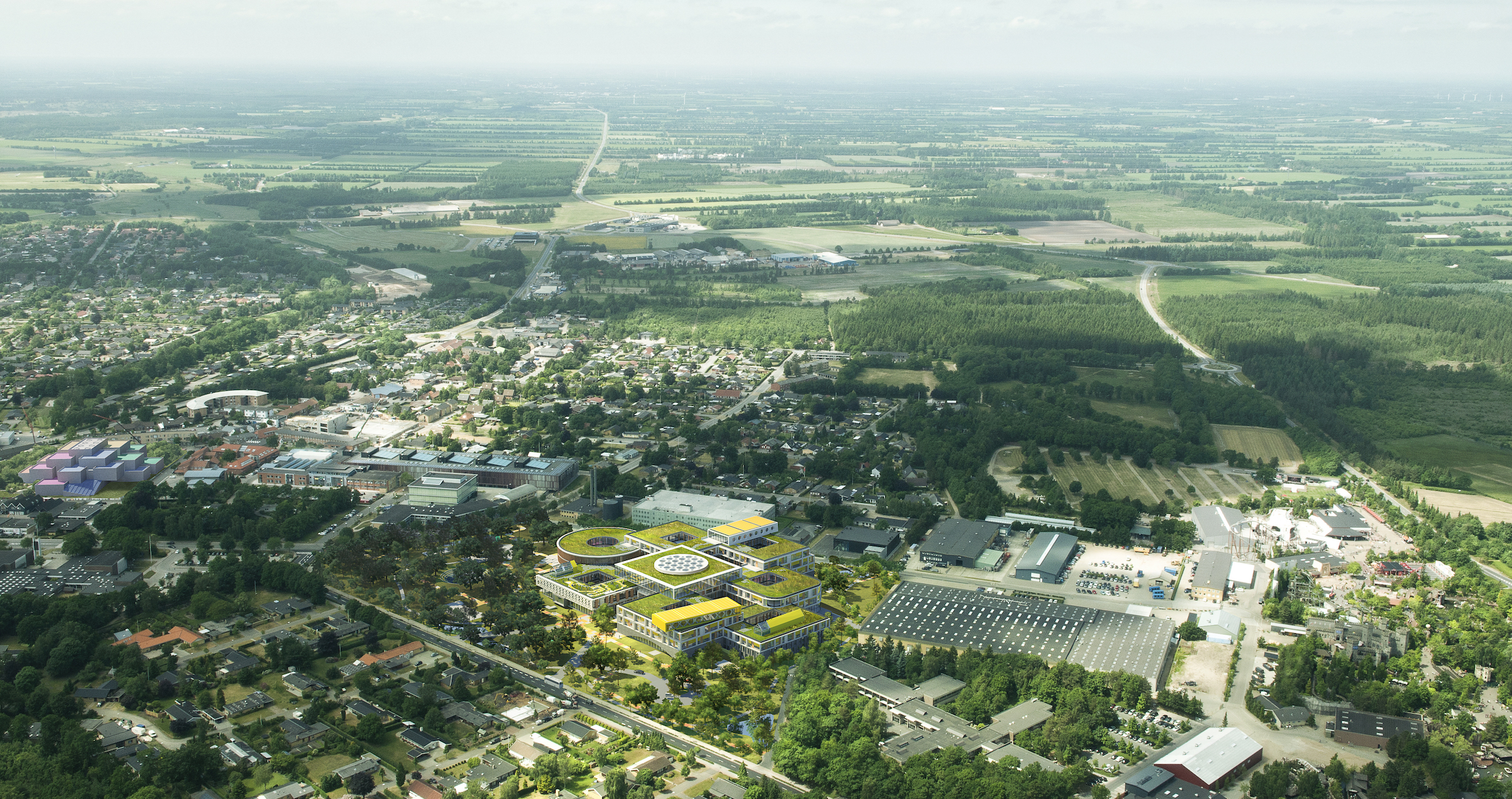New designs were unveiled for the LEGO world headquarters, and surprisingly enough, they did not include step-by-step picture guides on how to build the place.
Located in Billund, Denmark, the 52,000-sm complex will still incorporate many familiar themes from the popular plastic building block toys.
ArchDaily reports that the building, designed by Danish architecture firm CF Møller, will feature quirks like staircases that look like stacked bricks, studded facade panels, and round skylight apertures that call to mind holes in a LEGO block. The facility will use plenty of the distinctive LEGO yellow color, and it will even have a play place for employees.
Plans call for offices, a welcoming area, and a lot of open area for employees to collaborate. Community spaces will surround a four-story atrium, and a public park will sit outside.
CF Møller was considerate enough to propose using building materials that are much too large to be lost, ingested, or stepped on accidentally.
A LEGO visitors center, designed by BIG, is being built down the street.
(Click images to enlarge)
Related Stories
Office Buildings | Jan 12, 2021
Epic Games purchases North Carolina mall to convert into new HQ
The video game company is currently valued at over $17 billion thanks to Fortnite, its massively popular battle royale game.
Architects | Jan 5, 2021
Ware Malcomb finds itself in the mix for multiple diverse projects
Its latest completion is an office/factory/warehouse combo for one of Marvin Window’s brands.
Giants 400 | Dec 16, 2020
Download a PDF of all 2020 Giants 400 Rankings
This 70-page PDF features AEC firm rankings across 51 building sectors, disciplines, and specialty services.
Giants 400 | Dec 3, 2020
2020 Office Sector Giants: Top architecture, engineering, and construction firms in the U.S. office building sector
Gensler, Jacobs, and STO Building Group head BD+C's rankings of the nation's largest office building sector architecture, engineering, and construction firms, as reported in the 2020 Giants 400 Report.
Government Buildings | Nov 25, 2020
New Indiana Toll Road headquarters creates unified environment for staff
New LEED Gold facility consolidates operations for tollway authority.
Smart Buildings | Nov 20, 2020
The Weekly show: SPIRE smart building rating system, and pickleball court design tips
The November 19 episode of BD+C's The Weekly is available for viewing on demand.
Office Buildings | Nov 17, 2020
Former elementary school becomes modern office space in North Charleston
The Middleton Group is designing the project.
Government Buildings | Nov 13, 2020
Tax shortfalls nip government projects in the bud
Federal contracts are proceeding, but states and cities are delaying, deferring, and looking for private investment.



















