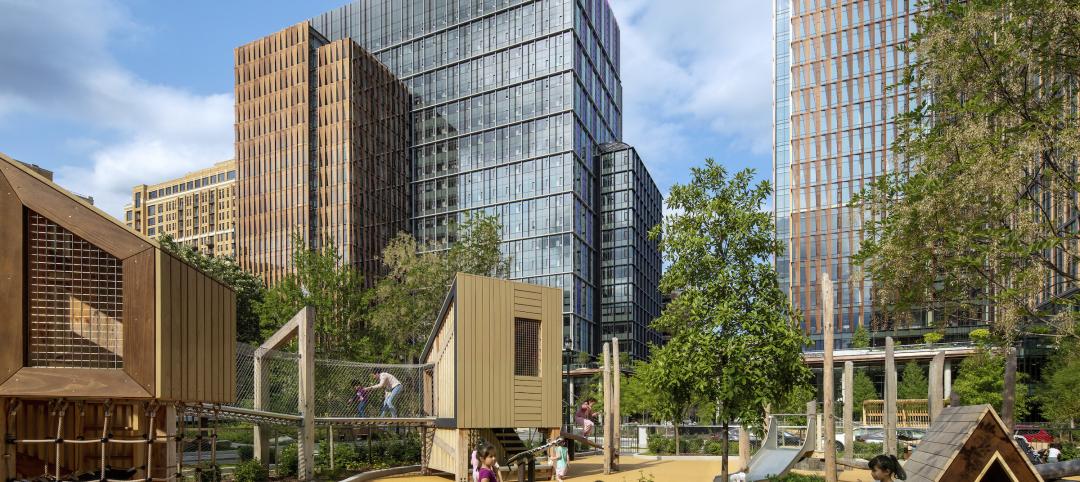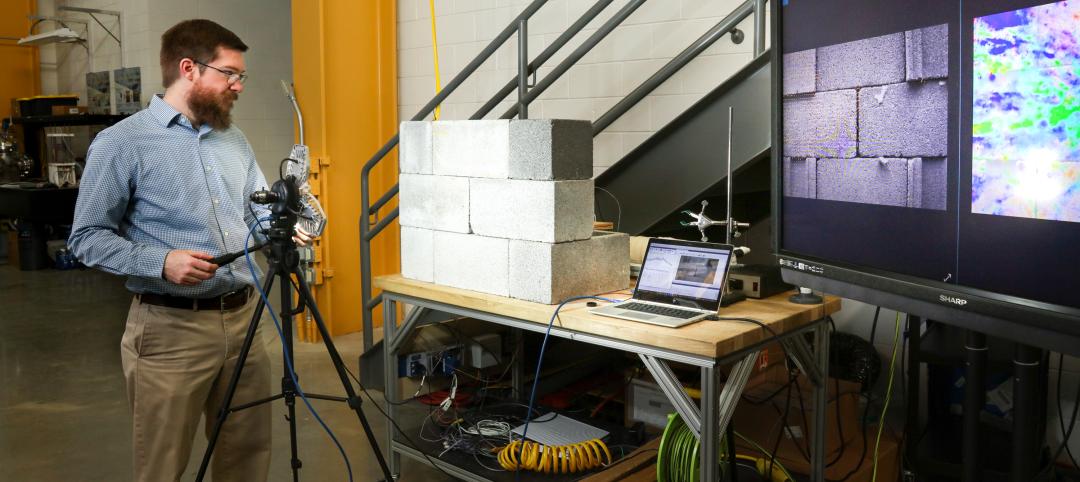Project: Hollywood Casino
Location: Columbus, Ohio
Architect: Marnell
Product: Pilkington Profilit™ Low-Iron, Wave
Turning the site of an abandoned auto factory into a glamorous casino is no easy task. Pilkington Profilit™ low-iron, wave channel glass with a translucent metallic gold coating helped the design team for the Hollywood Casino in Columbus, Ohio, achieve this goal by capturing the golden age of Hollywood from the outside in.
To create the Art Deco inspired exterior, the low-iron channel glass was custom tempered and coated in a translucent metallic gold. The cast-glass channels’ low-iron composition allowed the design team to realize a more natural gold color from the coating, as it reduces the natural green hue typical of standard glass. The metallic coating and waved-shaped texture of the channel glass intensify color and light to form optical variations for casino visitors. This combination creates an exterior that sparkles gold in the daylight. At night, the backlit channel glass glows, illuminating the casino’s entrance.
The self-supporting, vertically oriented translucent channel glass strips and extruded metal perimeter frame form isolated channel glass “piers” that serve as dramatic decorative focal points for the casino’s exterior. Two channel glass piers flank the main entrances, framing an expansive, triangular digital billboard. Three channel glass piers fan out beyond each exterior entrance, descending in height. The piers are approximately 40 feet tall, 34 feet tall and 28 feet tall. The design concept is continued throughout the casino’s interior via columns made of three stacked, metallic gold channel glass tiers. The channel glass tiers incrementally reduce in width as the columns near the ceiling.
To welcome casino visitors in Hollywood style, four stacked elevations of metallic gold channel glass encase an adjacent parking garage. Its glimmering exterior spans upwards of 30 feet. Forty complementary custom channel glass light sconces help light the garage’s exterior.
Pilkington Profilit channel glass from TGP soars up to 23 feet, can be installed vertically or horizontally, and formed into straight or curved walls. It is available in a variety of textures and colors with varying degrees of translucency, allowing light through while maintaining privacy. Pilkington Profilit can be used in interior or exterior applications, with Lumira® aerogel to provide energy efficiency.
For more information on Pilkington Profilit channel glass, along with TGP’s other specialty architectural glazing materials, visit www.tgpamerica.com.
Related Stories
MFPRO+ News | Nov 15, 2023
Average U.S multifamily rents drop $3 to $1,718 in October 2023: Yardi Matrix
Multifamily fundamentals continued to soften and impact rents last month, according to the latest Yardi Matrix National Multifamily Report. The average U.S. asking rent dropped $3 to $1,718 in October, with year-over-year growth moderating to 0.4%, down 40 basis points from September. Occupancy slid to 94.9%, marking the first decline in four months.
MFPRO+ Special Reports | Nov 14, 2023
Register today! Key trends in the multifamily housing market for 2024 - BD+C Live Webinar
Join the BD+C and Multifamily Pro+ editorial team for this live webinar on key trends and innovations in the $110 billion U.S. multifamily housing market. A trio of multifamily design and construction experts will present their latest projects, trends, innovations, and data/research on the three primary multifamily sub-sectors: rental housing, senior living, and student housing.
Data Centers | Nov 13, 2023
Data center sector trends for 2023-2024
Demand for more data centers is soaring, but delivery can be stymied by supply delays, manpower shortages, and NIMBYism.
Education Facilities | Nov 9, 2023
Oakland schools’ central kitchen cooks up lessons along with 30,000 meals daily
CAW Architects recently completed a facility for the Oakland, Calif., school district that feeds students and teaches them how to grow, harvest, and cook produce grown onsite. The production kitchen at the Unified School District Central Kitchen, Instructional Farm, and Education Center, (“The Center”) prepares and distributes about 30,000 meals a day for district schools lacking their own kitchens.
Laboratories | Nov 8, 2023
Boston’s FORUM building to support cutting-edge life sciences research and development
Global real estate companies Lendlease and Ivanhoé Cambridge recently announced the topping-out of FORUM, a nine-story, 350,000-sf life science building in Boston. Located in Boston Landing, a 15-acre mixed-use community, the $545 million project will achieve operational net zero carbon upon completion in 2024.
Retail Centers | Nov 7, 2023
Omnichannel experiences, mixed-use development among top retail design trends for 2023-2024
Retailer survival continues to hinge on retail design trends like blending online and in-person shopping and mixing retail with other building types, such as offices and residential.
Healthcare Facilities | Nov 3, 2023
The University of Chicago Medicine is building its city’s first freestanding cancer center with inpatient and outpatient services
The University of Chicago Medicine (UChicago Medicine) is building Chicago’s first freestanding cancer center with inpatient and outpatient services. Aiming to bridge longstanding health disparities on Chicago’s South Side, the $815 million project will consolidate care and about 200 team members currently spread across at least five buildings. The new facility, which broke ground in September, is expected to open to patients in spring 2027.
Office Buildings | Nov 2, 2023
Amazon’s second headquarters completes its first buildings: a pair of 22-story towers
Amazon has completed construction of the first two buildings of its second headquarters, located in Arlington, Va. The all-electric structures, featuring low carbon concrete and mass timber, help further the company’s commitment to achieving net zero carbon emissions by 2040 and 100% renewable energy consumption by 2030. Designed by ZGF Architects, the two 22-story buildings are on track to become the largest LEED v4 Platinum buildings in the U.S.
Sustainability | Nov 1, 2023
Researchers create building air leakage detection system using a camera in real time
Researchers at the U.S. Department of Energy’s Oak Ridge National Laboratory have developed a system that uses a camera to detect air leakage from buildings in real time.
Adaptive Reuse | Nov 1, 2023
Biden Administration reveals plan to spur more office-to-residential conversions
The Biden Administration recently announced plans to encourage more office buildings to be converted to residential use. The plan includes using federal money to lend to developers for conversion projects and selling government property that is suitable for conversions.





















