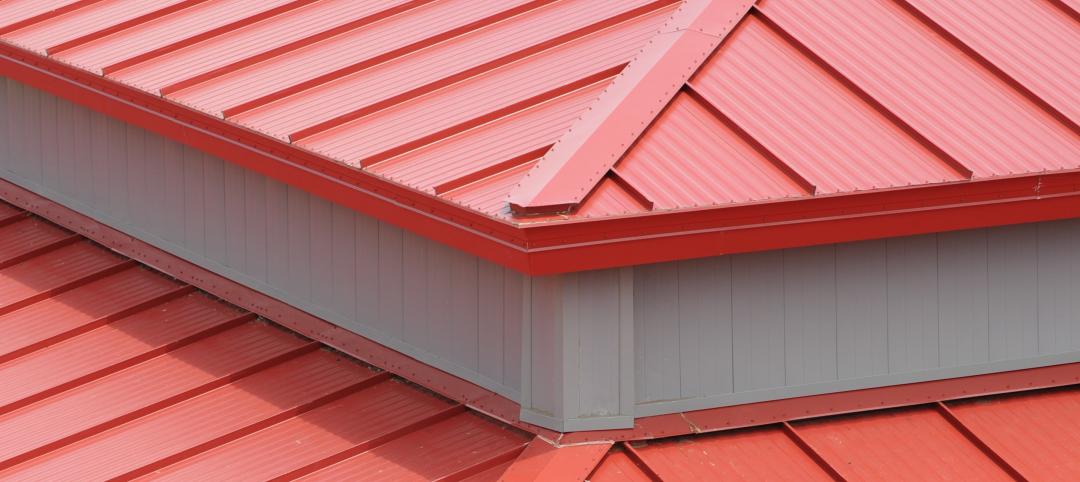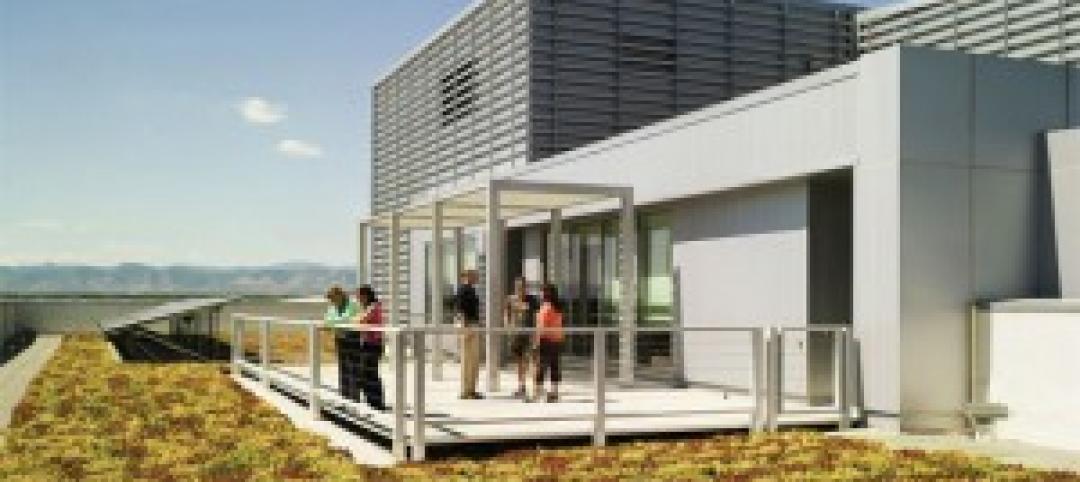Project: Hollywood Casino
Location: Columbus, Ohio
Architect: Marnell
Product: Pilkington Profilit™ Low-Iron, Wave
Turning the site of an abandoned auto factory into a glamorous casino is no easy task. Pilkington Profilit™ low-iron, wave channel glass with a translucent metallic gold coating helped the design team for the Hollywood Casino in Columbus, Ohio, achieve this goal by capturing the golden age of Hollywood from the outside in.
To create the Art Deco inspired exterior, the low-iron channel glass was custom tempered and coated in a translucent metallic gold. The cast-glass channels’ low-iron composition allowed the design team to realize a more natural gold color from the coating, as it reduces the natural green hue typical of standard glass. The metallic coating and waved-shaped texture of the channel glass intensify color and light to form optical variations for casino visitors. This combination creates an exterior that sparkles gold in the daylight. At night, the backlit channel glass glows, illuminating the casino’s entrance.
The self-supporting, vertically oriented translucent channel glass strips and extruded metal perimeter frame form isolated channel glass “piers” that serve as dramatic decorative focal points for the casino’s exterior. Two channel glass piers flank the main entrances, framing an expansive, triangular digital billboard. Three channel glass piers fan out beyond each exterior entrance, descending in height. The piers are approximately 40 feet tall, 34 feet tall and 28 feet tall. The design concept is continued throughout the casino’s interior via columns made of three stacked, metallic gold channel glass tiers. The channel glass tiers incrementally reduce in width as the columns near the ceiling.
To welcome casino visitors in Hollywood style, four stacked elevations of metallic gold channel glass encase an adjacent parking garage. Its glimmering exterior spans upwards of 30 feet. Forty complementary custom channel glass light sconces help light the garage’s exterior.
Pilkington Profilit channel glass from TGP soars up to 23 feet, can be installed vertically or horizontally, and formed into straight or curved walls. It is available in a variety of textures and colors with varying degrees of translucency, allowing light through while maintaining privacy. Pilkington Profilit can be used in interior or exterior applications, with Lumira® aerogel to provide energy efficiency.
For more information on Pilkington Profilit channel glass, along with TGP’s other specialty architectural glazing materials, visit www.tgpamerica.com.
Related Stories
| Oct 27, 2011
ASSA Abloy, MAXXESS Systems announce U.S. Aperio integration
Aperio will integrate with MAXXESS's eAXxess and Efusion Event Management Software packages.
| Oct 26, 2011
Metl-Span selected for re-roof project
School remained in session during the renovation and it was important to minimize the disruption as much as possible.
| Oct 26, 2011
Shawmut Design and Construction awarded Tag Heuer build in Aventura, Fla.
New store features 1,200 sf fit out at Aventura Mall.
| Oct 25, 2011
HKS Science & Technology practice formed
Specializing in the planning and design of highly technical building types, HKS’s Science & Technology practice offers the broadest range of services available to the academic and biomedical research, biotechnology, pharmaceutical and medical device community, including laboratory programming, planning and design, strategic science planning and laboratory equipment planning.
| Oct 25, 2011
Universal teams up with Earthbound Corp. to provide streamlined commercial framing solutions
The primary market for the Intact Structural Frame is light commercial buildings that are typically designed with concrete masonry walls, steel joists and steel decks.
| Oct 25, 2011
Ritner Steel CEO elected to AISC Board
Freund will begin serving on the AISC board of directors, assisting with the organization's planning and leadership in the steel construction industry.
| Oct 25, 2011
Commitment to green building practices pays off
The study, conducted by the Pacific Northwest National Laboratory, built on a good indication of the potential for increased productivity and performance pilot research completed two years ago, with similarly impressive results.
| Oct 25, 2011
DOE issues report on financing solar photovoltaic systems for K-12 schools
The report examines the two primary types of ownership models used to obtain solar installations. This analysis can help school administrators across the country select the best option for deploying solar technologies in their school districts.
| Oct 25, 2011
MKK participates in BSA Engineering Merit Badge day
MKK principal Craig Watts attended the event as a representative of the MEP (mechanical/electrical/plumbing) engineering industry to give scouts an idea of what’s involved in becoming a mechanical engineer, and an overview of a typical day in the life of an engineer.
| Oct 24, 2011
FMI releases Adjust, Adapt, Act Study
The paper explores several case studies, including Sun Country Builders, Huen, BakerTriangle, Consigli, Skender Construction and Flatiron, and distills the key factors that make these companies unique and successful.





















