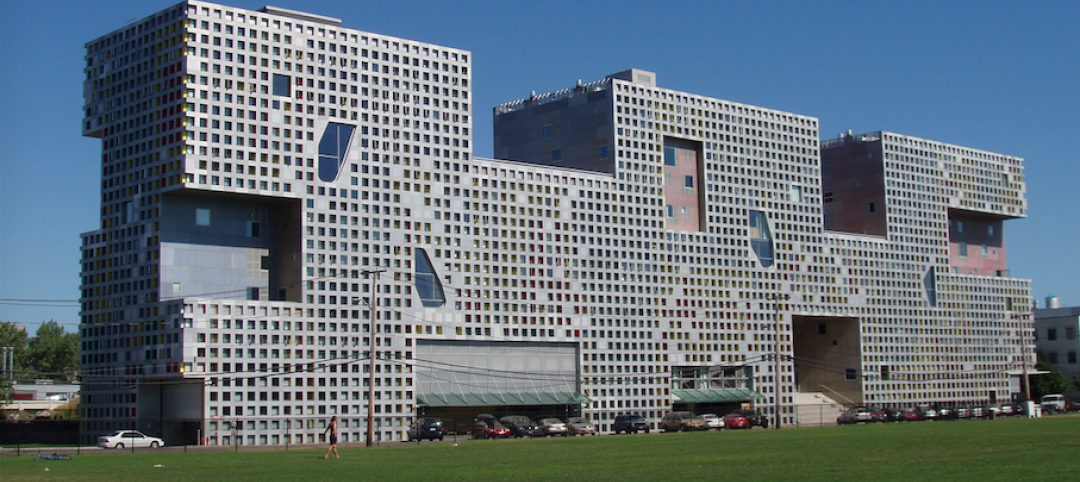One year after it opened, Clemson University’s $30 million, 81,000-sf Core Campus Dining Facility is one of the South Carolina-based school’s most popular gathering places.
The 1,200-seat, two-story dining hall, designed by Sasaki, is a major component of Clemson’s $96 million Core Campus that includes three new residence halls with 688 beds, designed by VMDO Architects.
The campus’s buildings are interconnected by a North-South “avenue” and exterior promenade with gardens and terraces, according to Ivelisse Otero, Sasaki’s design project manager.
The dining hall services roughly 5,700 students per day. It features The Fresh Food Company, an open-display cooking concept devised by the college’s longtime foodservice contractor Aramark, with a variety of stations for deli, pizza and pasta, desserts, salads, and all-day breakfast.
Students are especially enamored of the cooked-to-order aspect of these venues, which offer such options as Southern-style cuisine and even chef’s table events.
 Clemson University's year-old dining hall offers students a variety of culinary choices, including four free-standing restaurants. Image: Jonathan Hilyer
Clemson University's year-old dining hall offers students a variety of culinary choices, including four free-standing restaurants. Image: Jonathan Hilyer
And not that eating is a religious experience, but the dining hall’s high ceilings and ample lighting might suggest a cathedral to some students. Notably, there’s an upper mezzanine where students can hang out, study, and snack in a more casual lounge environment.

 A mezzanine level allows students to hang out and snack in a lounge-like environment. Image: Jonathan Hilyer.
A mezzanine level allows students to hang out and snack in a lounge-like environment. Image: Jonathan Hilyer.
Anthony Harvey, Clemson’s Director of Housing and Dining Facilities, tells BD+C that the university’s main objective with this project was to keep more sophomores on campus by replacing aging infrastructure with a newer, larger facility with better mechanicals and flexible spaces for reprogramming.
He acknowledges that the dining and residence halls, along with Clemson’s academic and athletic facilities, are recruitment and retention tools. (The Core Campus is located near Frank Howard Field at Clemson Memorial Stadium. BD+C recently recognized Clemson’s $55 million, 142,500-sf Allen N. Reeves Football Complex as one of this year’s Building Team award winners.)
Harvey adds that the university wanted to increase the amount of retail on the west side of campus. It moved a Starbucks from across the street into a ground-floor space in the dining hall. The building has three other branded restaurants—Raising Cane’s (chicken fingers), Twisted Taco, and Which Wich (sandwiches)—as well as a convenience store. The four restaurants have a combined capacity of 300 seats.
“Our design elaborates on the concept of the marketplace, where users can meander between retail, dining, and residential halls,” explains Otero.
Sasaki was the design and landscape architect on this project, whose Building Team included Stevens & Wilkinson (MEP, SE, AOR), and Whiting-Turner Construction (GC). The buildings are targeting LEED Silver certification.
The dining hall’s construction was plagued by a series of rain delays and budgetary constraints. But since the hall opened in September 2016, Harvey says some design features, like wall tiles and signage, which were edited out because of cost, have been restored.
Related Stories
University Buildings | Jan 18, 2018
New living/learning facility at the University of Illinois at Chicago breaks ground
Solomon Cordwell Buenz (SCB) designed the facility.
Game Changers | Jan 12, 2018
‘Kit of parts’ anchors university’s remake
Sasaki designs interchangeable spaces to support a major educational shift at Mexico’s largest university system.
Education Facilities | Jan 8, 2018
Three former school buildings are repurposed to create mini-campus for teacher education
The $25.3 million project is currently under construction on the Winona State University campus.
Healthcare Facilities | Jan 6, 2018
A new precision dental center embodies Columbia University’s latest direction for oral medicine education
The facility, which nests at “the core” of the university’s Medical Center, relies heavily on technology and big data.
Big Data | Jan 5, 2018
In the age of data-driven design, has POE’s time finally come?
At a time when research- and data-based methods are playing a larger role in architecture, there remains a surprisingly scant amount of post-occupancy research. But that’s starting to change.
Mixed-Use | Jan 5, 2018
USC Village is the largest development in the history of the University of Southern California
USC Village comprises six buildings and 1.25 million sf.
Adaptive Reuse | Jan 4, 2018
Student housing development on Chapman University campus includes adaptive reuse of 1918 packing house
The Packing House was originally built for the Santiago Orange Growers Association.
University Buildings | Dec 20, 2017
New residence hall to house 500 students at Duke University
The project was designed by William Rawn Architects and will be built by Skanska.
University Buildings | Dec 5, 2017
UCLA’s Hedrick Study combines a library, lounge, and dining hall
Johnson Favaro designed the space.
University Buildings | Dec 4, 2017
The University of Nebraska’s new College of Business building highlights entrepreneur alumni and corporate leaders
Numerous storytelling spaces and displays are located throughout the building.

















