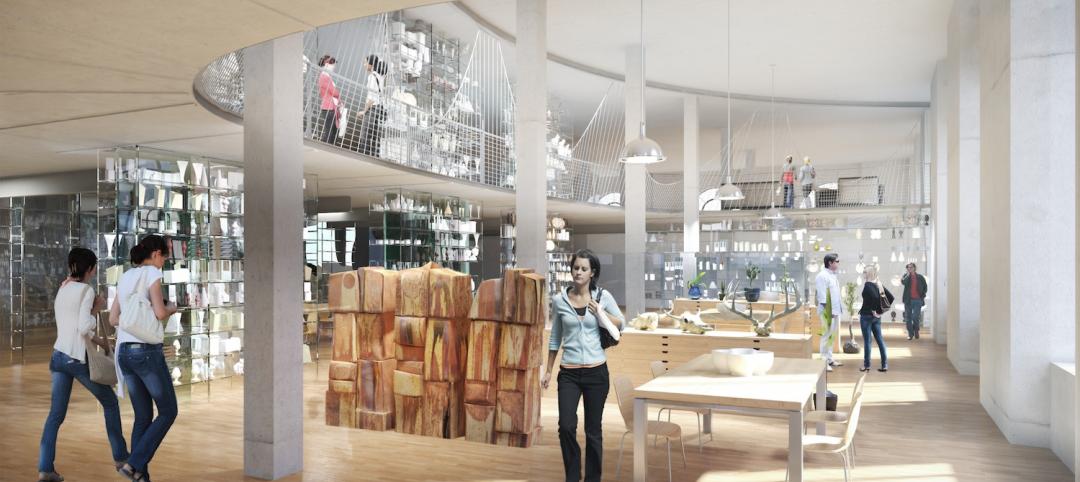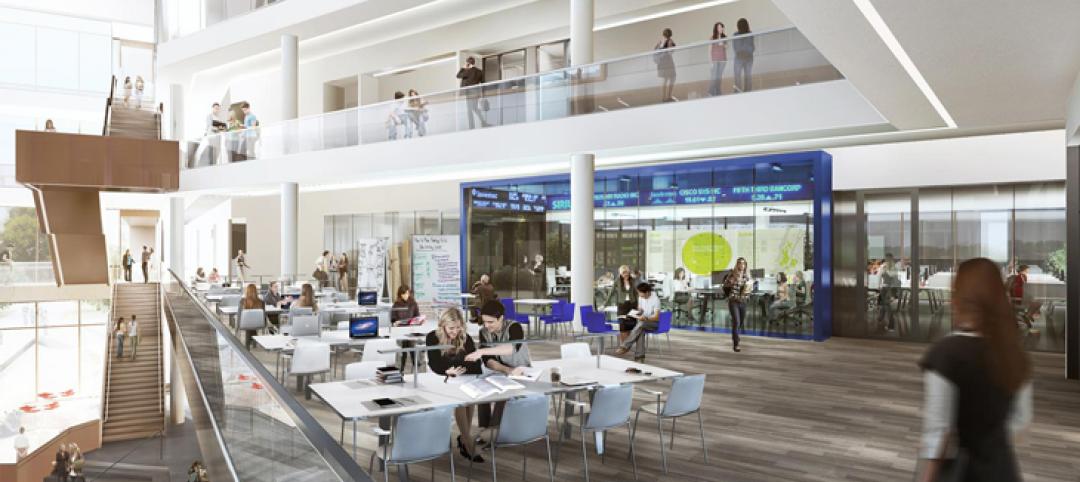One year after it opened, Clemson University’s $30 million, 81,000-sf Core Campus Dining Facility is one of the South Carolina-based school’s most popular gathering places.
The 1,200-seat, two-story dining hall, designed by Sasaki, is a major component of Clemson’s $96 million Core Campus that includes three new residence halls with 688 beds, designed by VMDO Architects.
The campus’s buildings are interconnected by a North-South “avenue” and exterior promenade with gardens and terraces, according to Ivelisse Otero, Sasaki’s design project manager.
The dining hall services roughly 5,700 students per day. It features The Fresh Food Company, an open-display cooking concept devised by the college’s longtime foodservice contractor Aramark, with a variety of stations for deli, pizza and pasta, desserts, salads, and all-day breakfast.
Students are especially enamored of the cooked-to-order aspect of these venues, which offer such options as Southern-style cuisine and even chef’s table events.
 Clemson University's year-old dining hall offers students a variety of culinary choices, including four free-standing restaurants. Image: Jonathan Hilyer
Clemson University's year-old dining hall offers students a variety of culinary choices, including four free-standing restaurants. Image: Jonathan Hilyer
And not that eating is a religious experience, but the dining hall’s high ceilings and ample lighting might suggest a cathedral to some students. Notably, there’s an upper mezzanine where students can hang out, study, and snack in a more casual lounge environment.

 A mezzanine level allows students to hang out and snack in a lounge-like environment. Image: Jonathan Hilyer.
A mezzanine level allows students to hang out and snack in a lounge-like environment. Image: Jonathan Hilyer.
Anthony Harvey, Clemson’s Director of Housing and Dining Facilities, tells BD+C that the university’s main objective with this project was to keep more sophomores on campus by replacing aging infrastructure with a newer, larger facility with better mechanicals and flexible spaces for reprogramming.
He acknowledges that the dining and residence halls, along with Clemson’s academic and athletic facilities, are recruitment and retention tools. (The Core Campus is located near Frank Howard Field at Clemson Memorial Stadium. BD+C recently recognized Clemson’s $55 million, 142,500-sf Allen N. Reeves Football Complex as one of this year’s Building Team award winners.)
Harvey adds that the university wanted to increase the amount of retail on the west side of campus. It moved a Starbucks from across the street into a ground-floor space in the dining hall. The building has three other branded restaurants—Raising Cane’s (chicken fingers), Twisted Taco, and Which Wich (sandwiches)—as well as a convenience store. The four restaurants have a combined capacity of 300 seats.
“Our design elaborates on the concept of the marketplace, where users can meander between retail, dining, and residential halls,” explains Otero.
Sasaki was the design and landscape architect on this project, whose Building Team included Stevens & Wilkinson (MEP, SE, AOR), and Whiting-Turner Construction (GC). The buildings are targeting LEED Silver certification.
The dining hall’s construction was plagued by a series of rain delays and budgetary constraints. But since the hall opened in September 2016, Harvey says some design features, like wall tiles and signage, which were edited out because of cost, have been restored.
Related Stories
| Nov 3, 2014
An ancient former post office in Portland, Ore., provides an even older art college with a new home
About seven years ago, The Pacific Northwest College of Art, the oldest art college in Portland, was evaluating its master plan with an eye towards expanding and upgrading its campus facilities. A board member brought to the attention of the college a nearby 134,000-sf building that had once served as the city’s original post office.
| Oct 16, 2014
Perkins+Will white paper examines alternatives to flame retardant building materials
The white paper includes a list of 193 flame retardants, including 29 discovered in building and household products, 50 found in the indoor environment, and 33 in human blood, milk, and tissues.
| Oct 15, 2014
Harvard launches ‘design-centric’ center for green buildings and cities
The impetus behind Harvard's Center for Green Buildings and Cities is what the design school’s dean, Mohsen Mostafavi, describes as a “rapidly urbanizing global economy,” in which cities are building new structures “on a massive scale.”
| Oct 14, 2014
Proven 6-step approach to treating historic windows
This course provides step-by-step prescriptive advice to architects, engineers, and contractors on when it makes sense to repair or rehabilitate existing windows, and when they should advise their building owner clients to consider replacement.
| Oct 12, 2014
AIA 2030 commitment: Five years on, are we any closer to net-zero?
This year marks the fifth anniversary of the American Institute of Architects’ effort to have architecture firms voluntarily pledge net-zero energy design for all their buildings by 2030.
| Sep 24, 2014
Architecture billings see continued strength, led by institutional sector
On the heels of recording its strongest pace of growth since 2007, there continues to be an increasing level of demand for design services signaled in the latest Architecture Billings Index.
| Sep 22, 2014
4 keys to effective post-occupancy evaluations
Perkins+Will's Janice Barnes covers the four steps that designers should take to create POEs that provide design direction and measure design effectiveness.
| Sep 22, 2014
Sound selections: 12 great choices for ceilings and acoustical walls
From metal mesh panels to concealed-suspension ceilings, here's our roundup of the latest acoustical ceiling and wall products.
| Sep 17, 2014
New hub on campus: Where learning is headed and what it means for the college campus
It seems that the most recent buildings to pop up on college campuses are trying to do more than just support academics. They are acting as hubs for all sorts of on-campus activities, writes Gensler's David Broz.















