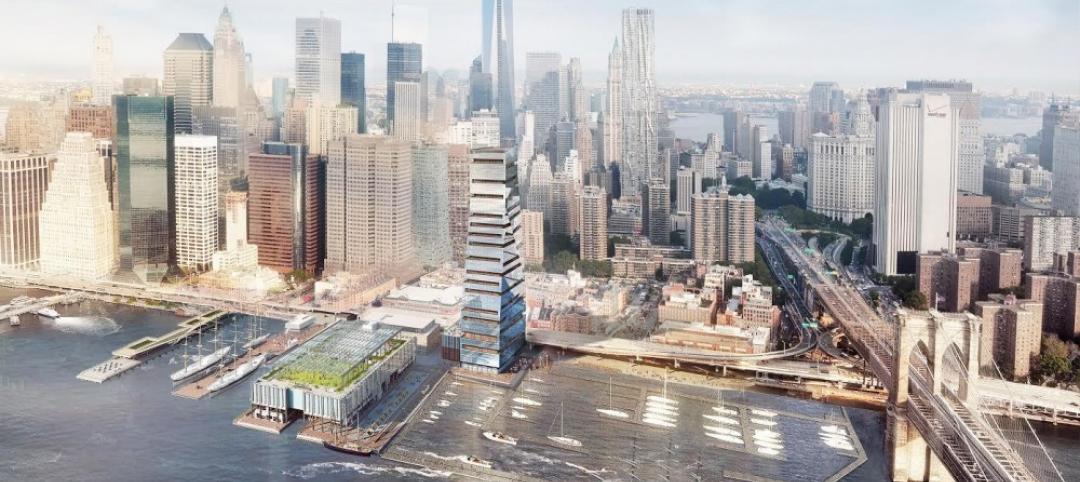The American Institute of Architects (AIA) is honoring the Chapel of St. Ignatius in Seattle, designed by Steven Holl Architects, with its Twenty-five Year Award.
AIA’s Twenty-five Year Award is conferred on a building that has set a precedent for the last 25-35 years and continues to set standards of excellence for its architectural design and significance.
The impetus for the chapel began in 1994 when Father William Sullivan implemented his plan to construct a new center for spiritual life at Seattle University. During the interview process, Steven Holl and his design team presented a lecture on the phenomenology of architecture, which the campus ministry embraced and connected to related writings by St. Ignatius. After receiving the commission, the saint’s teachings became a primary source of inspiration. The design team worked closely with the ministry and students to define the program throughout the design process and visited several important Ignatian sites in Barcelona and Rome.
In designing the chapel, the team settled on the metaphor of light as the divine spirit, featured in a quote by St. Ignatius, to serve as the guiding design concept. Within, light is sculpted through several volumes that protrude from the chapel roof, each of which aims to harness different qualities of light for one united ceremony. Its site formed a new quadrangle for the university’s campus, with green space to the north, west, and, in the future, east. Its rectangular plan was carefully tailored to define the campus space as well as the processional and gathering space within.
Each of the chapel’s light volumes supports fundamental elements of the Jesuit worship program. For instance, south-facing light corresponds with the procession, an essential component of mass, while city-facing northern light, corresponds with the Chapel of the Blessed Sacrament and the Jesuit tradition of community outreach. The different lights concept is further enhanced by the combination of pure colored lenses and fields of reflected color within each light volume.
The chapel’s overarching design concept of seven bottles of light contained within a stone box is also expressed through its tilt-up construction method. Its integral color tilt-up concrete slab offers a more direct and economical tectonic than stone veneer. At night, the key time for the university community to celebrate mass, the volumes all glow like-colored beacons that can be seen across the campus. On some occasions, for those constantly praying, the lights shine throughout the night. While the gathering of different lights concept framed the design, it is also emblematic of the university’s mission and the many nationalities of students who attend and gather under one roof. The contributions of those students were central to the design process, which delivered a design for the chapel that is simultaneously forward-looking and firmly rooted in the past.




Related Stories
| Dec 15, 2014
SHoP Architects plans to turn NY's Seaport District into pedestrianized, mixed-use area
The scheme includes a proposed 500-foot luxury residential tower that would jut out into the harbor, extending the Manhattan grid out into the waterfront.
| Dec 15, 2014
Frank Lloyd Wright School of Architecture launches fundraising campaign for independent incorporation
The Frank Lloyd Wright Foundation announced today that it approved a possible path toward independent incorporation of the Frank Lloyd Wright School of Architecture by raising $2 million before the end of 2015.
| Dec 12, 2014
Dunkin’ Donuts launches certification for green restaurant buildings
The company aims to build 100 new DD Green-certified restaurants by the end of 2016.
| Dec 10, 2014
International Olympic Committee releases first images of new HQ in Switzerland
Designed by 3XN, the new headquarters is located within a park on the shores of Lake Geneva and adjacent to historic Château de Vidy, which has been the iconic home of the IOC.
| Dec 9, 2014
ABC economist predicts continued construction industry growth in 2015
In his latest report, ABC's Chief Economist Anirban Basu forecasts nonresidential construction spending to expand by roughly 7.5% next year, led by the power, lodging, office, and manufacturing sectors.
| Dec 8, 2014
Moshe Safdie wants to reinvent airports with Jewel Changi Airport addition
A new addition to Singapore's Changi Airport, designed by Moshe Safdie, will feature a waterfall and extensive indoor gardens.
| Dec 5, 2014
Plotting on the go: 3D-printed mechanical compass can print CAD drawings with high precision
Design student Ken Nakagaki has adapted a device to work with CAD software to replicate digital files on paper.
High-rise Construction | Dec 1, 2014
ThyssenKrupp develops world’s first rope-free elevator system
ThyssenKrupp's latest offering, named MULTI, will allow several cabins in the same shaft to move vertically and horizontally.
| Nov 26, 2014
USITT Selects Bahrain National Theatre for Honor Award
The Bahrain National Theatre will be recognized with an Honor Award by the United States Institute for Theatre Technology (USITT) in 2015.
| Nov 25, 2014
Study: 85% of employees dissatisfied with their office environment
A vast majority of office workers feel open floor plans cause multiple distractions and that more private spaces are needed in today's offices, according to a new study by Steelcase and research firm IPSOS.

















