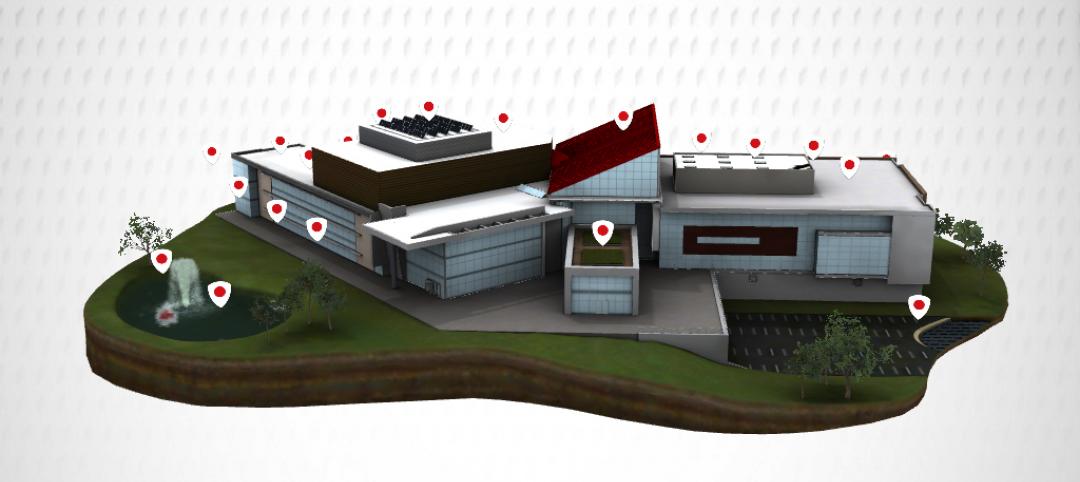The American Institute of Architects (AIA) is honoring the Chapel of St. Ignatius in Seattle, designed by Steven Holl Architects, with its Twenty-five Year Award.
AIA’s Twenty-five Year Award is conferred on a building that has set a precedent for the last 25-35 years and continues to set standards of excellence for its architectural design and significance.
The impetus for the chapel began in 1994 when Father William Sullivan implemented his plan to construct a new center for spiritual life at Seattle University. During the interview process, Steven Holl and his design team presented a lecture on the phenomenology of architecture, which the campus ministry embraced and connected to related writings by St. Ignatius. After receiving the commission, the saint’s teachings became a primary source of inspiration. The design team worked closely with the ministry and students to define the program throughout the design process and visited several important Ignatian sites in Barcelona and Rome.
In designing the chapel, the team settled on the metaphor of light as the divine spirit, featured in a quote by St. Ignatius, to serve as the guiding design concept. Within, light is sculpted through several volumes that protrude from the chapel roof, each of which aims to harness different qualities of light for one united ceremony. Its site formed a new quadrangle for the university’s campus, with green space to the north, west, and, in the future, east. Its rectangular plan was carefully tailored to define the campus space as well as the processional and gathering space within.
Each of the chapel’s light volumes supports fundamental elements of the Jesuit worship program. For instance, south-facing light corresponds with the procession, an essential component of mass, while city-facing northern light, corresponds with the Chapel of the Blessed Sacrament and the Jesuit tradition of community outreach. The different lights concept is further enhanced by the combination of pure colored lenses and fields of reflected color within each light volume.
The chapel’s overarching design concept of seven bottles of light contained within a stone box is also expressed through its tilt-up construction method. Its integral color tilt-up concrete slab offers a more direct and economical tectonic than stone veneer. At night, the key time for the university community to celebrate mass, the volumes all glow like-colored beacons that can be seen across the campus. On some occasions, for those constantly praying, the lights shine throughout the night. While the gathering of different lights concept framed the design, it is also emblematic of the university’s mission and the many nationalities of students who attend and gather under one roof. The contributions of those students were central to the design process, which delivered a design for the chapel that is simultaneously forward-looking and firmly rooted in the past.




Related Stories
| Apr 13, 2012
Goettsch Partners designs new music building for Northwestern
The showcase facility is the recital hall, an intimate, two-level space with undulating walls of wood that provide optimal acoustics and lead to the stage, as well as a 50-foot-high wall of cable-supported, double-skin glass
| Apr 6, 2012
Flat tower green building concept the un-skycraper
A team of French designers unveil the “Flat Tower” design, a second place winner in the 2011 eVolo skyscraper competition.
| Apr 3, 2012
Product Solutions
Two new PV systems; a lighter shelf; and fire alarm/emergency communication system.
| Apr 3, 2012
Luxury hotel 'groundscraper' planned in abandoned quarry
Would you spend $300 a night to sleep underground? You might, once you see the designs for China's latest hotel project.
| Apr 3, 2012
SSOE acquires MEP Firm CRS Engineering & Design Consultants
The acquisition will expand SSOE’s Southeastern U.S. presence, broaden CRS’s reach to international markets, and provide both firms’ clients access to enhanced services and resources.
| Mar 30, 2012
18 handy tablet apps for AEC professionals
Check out these helpful apps for everyday design and construction tasks. Our favorite: MagicPlan, which uses GPS to help you measure and draw a floor plan of any room.
| Mar 22, 2012
Hawaiian architecture firm chooses FRP trellis system over traditional materials
MGA Architecture plans to add five more trellis systems on the neighboring building.
| Mar 13, 2012
Worker office space to drop below 100-sf in five years
The average for all companies for square feet per worker in 2017 will be 151 sf, compared to 176 sf, and 225 sf in 2010.
| Feb 15, 2012
Englewood Construction announces new projects with Destination Maternity, American Girl
Englewood’s newest project for Wisconsin-based doll retailer American Girl, the company will combine four vacant storefronts into one large 15,000 square-foot retail space for American Girl.
| Feb 2, 2012
Call for Entries: 2012 Building Team Awards. Deadline March 2, 2012
Winning projects will be featured in the May issue of BD+C.















