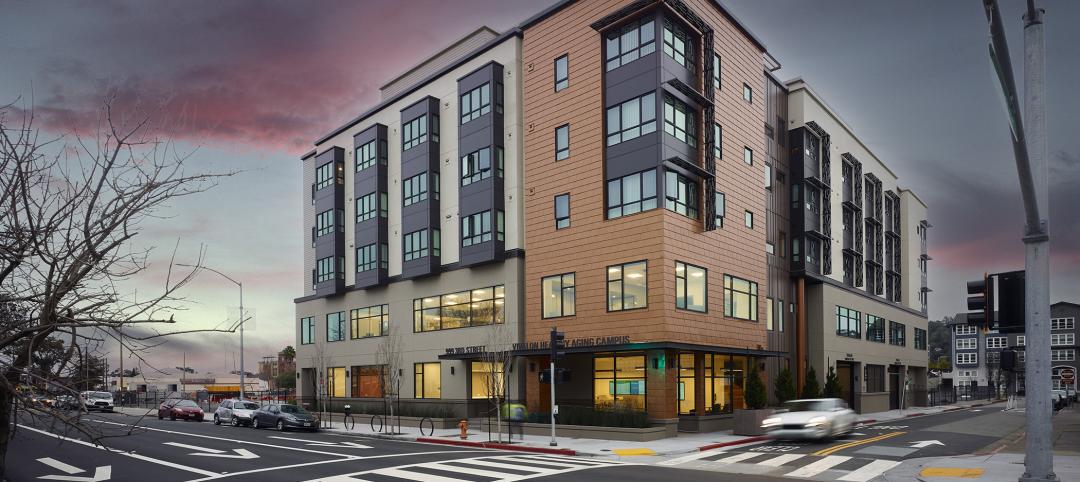Construction recently kicked off for Oxbow, a mass timber multifamily community in Charlotte’s The Mill District. The $97.8 million project, consisting of 389 rental units and 14,300 sf of commercial space, sits on 4.3 acres that formerly housed four commercial buildings. The street-level retail is designed for boutiques, coffee shops, and other neighborhood services.
The structure will be composed of a two-story concrete podium housing below-grade parking, topped with a five-story hybrid structure of stick frame with cross laminated timber slab. About 50% of the structure will feature exposed mass timber ceilings using Austrian Spruce timber.
Sustainability elements include high SEER-rated HVAC systems, energy-efficient appliances, and rooftop solar panels to power amenity areas. Tenants will have access to shared e-bikes, e-scooters, and electric cars. The project is seeking a silver rating by the National Green Building Standard, the only green building rating system for homes and apartments approved by the American National Standards Institute (ANSI).

The 389 rental units range from studio apartments to four-bedroom units. Amenities include a gym, rooftop patio, bike storage, and a resident courtyard.
“The project is complex due to its hybrid structure and the site’s tight conditions,” says Kevin Smith, vice president, division manager of Swinerton’s Carolinas Division. Swinerton is deploying OpenSpace, a 3-D modeling technology that collects data via helmet devices during walk-throughs to deliver exact models of the space for documentation, reference, and planning. “This tool is vital to our success on this project by establishing efficiencies and maximizing precision,” Smith says.
Oxbow is Swinerton’s third endeavor with the national multifamily developer Space Craft, known for building walkable, urban communities.
Owner and/or developer: Space Craft
Design architect: Shook Kelly
Architect of record: Shook Kelly
MEP engineer: Charlotte Mechanical Engineering is the Plumbing/HVAC EOR (Design Build)
Jordan Skala is the Electrical EOR (Design Build) under our electrician (Romanoff)
Century Fire is the Fire protection EOR (Design build)
Structural engineer: Brit Peters and Associates
General contractor/construction manager: Swinerton
Related Stories
MFPRO+ News | Jul 8, 2024
Boston receives 304 new market-rate and affordable housing units
The Smith No. 99 in Boston, Mass., is a new 305,000-sf mixed-use apartment community featuring 304 market rate and affordable housing units.
MFPRO+ New Projects | Jul 2, 2024
Miami residential condo tower provides a deeded office unit for every buyer
A new Miami residential condo office tower sweetens the deal for buyers by providing an individual, deeded and furnished office with each condo unit purchased. One Twenty Brickell Residences, a 34-story, 240-unit tower, also offers more than 60,000 sf of exclusive residential amenities.
Student Housing | Jul 1, 2024
Two-tower luxury senior living community features wellness and biophilic elements
A new, two-building, 27-story senior living community in Tysons, Va., emphasizes wellness and biophilic design elements. The Mather, a luxury community for adults aged 62 and older, is situated on a small site surrounded by high-rises.
MFPRO+ New Projects | Jun 27, 2024
Chicago’s long-vacant Spire site will be home to a two-tower residential development
In downtown Chicago, the site of the planned Chicago Spire, at the confluence of Lake Michigan and the Chicago River, has sat vacant since construction ceased in the wake of the Great Recession. In the next few years, the site will be home to a new two-tower residential development, 400 Lake Shore.
Student Housing | Jun 25, 2024
P3 student housing project with 176 units slated for Purdue University Fort Wayne
A public/private partnership will fund a four-story, 213,000 sf apartment complex on Purdue University Fort Wayne’s (PFW’s) North Campus in Fort Wayne, Indiana. The P3 entity was formed exclusively for this property.
Affordable Housing | Jun 12, 2024
Studio Libeskind designs 190 affordable housing apartments for seniors
In Brooklyn, New York, the recently opened Atrium at Sumner offers 132,418 sf of affordable housing for seniors. The $132 million project includes 190 apartments—132 of them available to senior households earning below or at 50% of the area median income and 57 units available to formerly homeless seniors.
MFPRO+ New Projects | May 29, 2024
Two San Francisco multifamily high rises install onsite water recycling systems
Two high-rise apartment buildings in San Francisco have installed onsite water recycling systems that will reuse a total of 3.9 million gallons of wastewater annually. The recycled water will be used for toilet flushing, cooling towers, and landscape irrigation to significantly reduce water usage in both buildings.
Senior Living Design | May 16, 2024
Healthy senior living campus ‘redefines the experience of aging’
MBH Architects, in collaboration with Eden Housing and Van Meter Williams Pollack LLP, announces the completion of Vivalon’s Healthy Aging Campus, a forward-looking project designed to redefine the experience of aging in Marin County.
Adaptive Reuse | May 15, 2024
Modular adaptive reuse of parking structure grants future flexibility
The shift away from excessive parking requirements aligns with a broader movement, encouraging development of more sustainable and affordable housing.
Affordable Housing | May 14, 2024
Brooklyn's colorful new affordable housing project includes retail, public spaces
A new affordable housing development located in the fastest growing section of Brooklyn, N.Y., where over half the population lives below the poverty line, transformed a long vacant lot into a community asset. The Van Sinderen Plaza project consists of a newly constructed pair of seven-story buildings totaling 193,665 sf, including 130 affordable units.


















