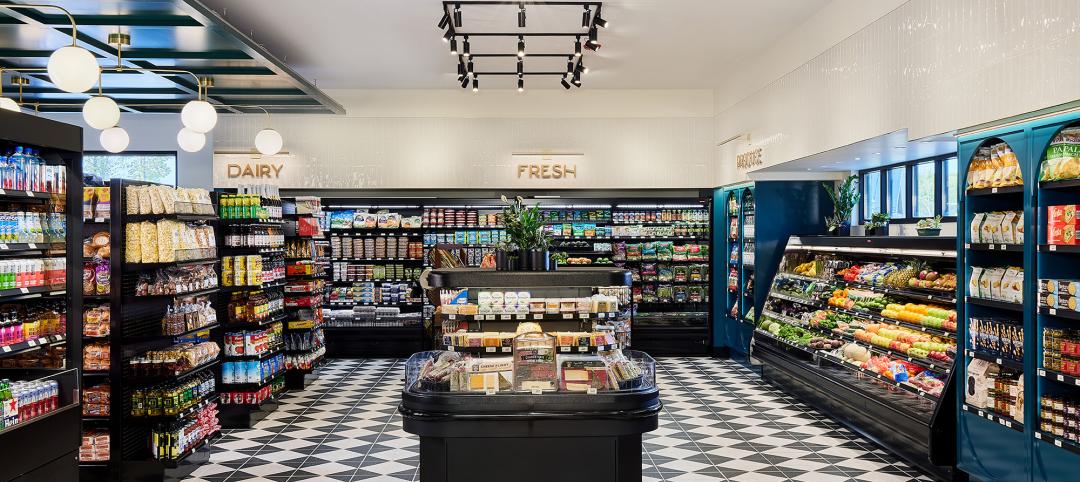Construction recently kicked off for Oxbow, a mass timber multifamily community in Charlotte’s The Mill District. The $97.8 million project, consisting of 389 rental units and 14,300 sf of commercial space, sits on 4.3 acres that formerly housed four commercial buildings. The street-level retail is designed for boutiques, coffee shops, and other neighborhood services.
The structure will be composed of a two-story concrete podium housing below-grade parking, topped with a five-story hybrid structure of stick frame with cross laminated timber slab. About 50% of the structure will feature exposed mass timber ceilings using Austrian Spruce timber.
Sustainability elements include high SEER-rated HVAC systems, energy-efficient appliances, and rooftop solar panels to power amenity areas. Tenants will have access to shared e-bikes, e-scooters, and electric cars. The project is seeking a silver rating by the National Green Building Standard, the only green building rating system for homes and apartments approved by the American National Standards Institute (ANSI).

The 389 rental units range from studio apartments to four-bedroom units. Amenities include a gym, rooftop patio, bike storage, and a resident courtyard.
“The project is complex due to its hybrid structure and the site’s tight conditions,” says Kevin Smith, vice president, division manager of Swinerton’s Carolinas Division. Swinerton is deploying OpenSpace, a 3-D modeling technology that collects data via helmet devices during walk-throughs to deliver exact models of the space for documentation, reference, and planning. “This tool is vital to our success on this project by establishing efficiencies and maximizing precision,” Smith says.
Oxbow is Swinerton’s third endeavor with the national multifamily developer Space Craft, known for building walkable, urban communities.
Owner and/or developer: Space Craft
Design architect: Shook Kelly
Architect of record: Shook Kelly
MEP engineer: Charlotte Mechanical Engineering is the Plumbing/HVAC EOR (Design Build)
Jordan Skala is the Electrical EOR (Design Build) under our electrician (Romanoff)
Century Fire is the Fire protection EOR (Design build)
Structural engineer: Brit Peters and Associates
General contractor/construction manager: Swinerton
Related Stories
Mass Timber | Oct 27, 2023
Five winners selected for $2 million Mass Timber Competition
Five winners were selected to share a $2 million prize in the 2023 Mass Timber Competition: Building to Net-Zero Carbon. The competition was co-sponsored by the Softwood Lumber Board and USDA Forest Service (USDA) with the intent “to demonstrate mass timber’s applications in architectural design and highlight its significant role in reducing the carbon footprint of the built environment.”
Luxury Residential | Oct 18, 2023
One Chicago wins 2023 International Architecture Award
One Chicago, a two-tower luxury residential and mixed-use complex completed last year, has won the 2023 International Architecture Award. The project was led by JDL Development and designed in partnership between architecture firms Goettsch Partners and Hartshorne Plunkard Architecture.
Affordable Housing | Oct 10, 2023
Lendlease expands military housing nation-wide with Cadence Communities
Lendlease announced today it has closed ground leases at seven U.S. Army installations, which together establish the new Cadence Communities portfolio.
Mixed-Use | Oct 9, 2023
A coastal California city reawakens its downtown
The Prado West mixed-use redevelopment gives Dana Point a new look.
MFPRO+ News | Oct 6, 2023
Announcing MultifamilyPro+
BD+C has served the multifamily design and construction sector for more than 60 years, and now we're introducing a central hub within BDCnetwork.com for all things multifamily.
Biophilic Design | Oct 4, 2023
Transforming the entry experience with biophilic design
Vessel Architecture & Design's Cassandra Wallace, AIA, NCARB, explores how incorporating biophilic design elements and dynamic lighting can transform a seemingly cavernous entry space into a warm and inviting focal point.
Affordable Housing | Oct 3, 2023
Standard Communities acquires six 100% affordable housing communities
These affordable housing communities total 407 units, and five of the communities are dedicated to senior living.
Luxury Residential | Oct 2, 2023
Chicago's Belden-Stratford luxury apartments gets centennial facelift
The Belden-Stratford has reopened its doors following a renovation that blends the 100-year-old building’s original architecture with modern residences.
Resort Design | Sep 18, 2023
Luxury resort provides new housing community for its employees
The Wisteria community will feature a slew of exclusive amenities, including a market, pub, and fitness center, in addition to 33 new patio homes.
Affordable Housing | Aug 21, 2023
Essential housing: What’s in a name?
For many in our communities, rising rents and increased demand for housing means they are only one paycheck away from being unhoused. It’s time to stop thinking of affordable housing as a handout and start calling it what it is: Essential Housing.


















