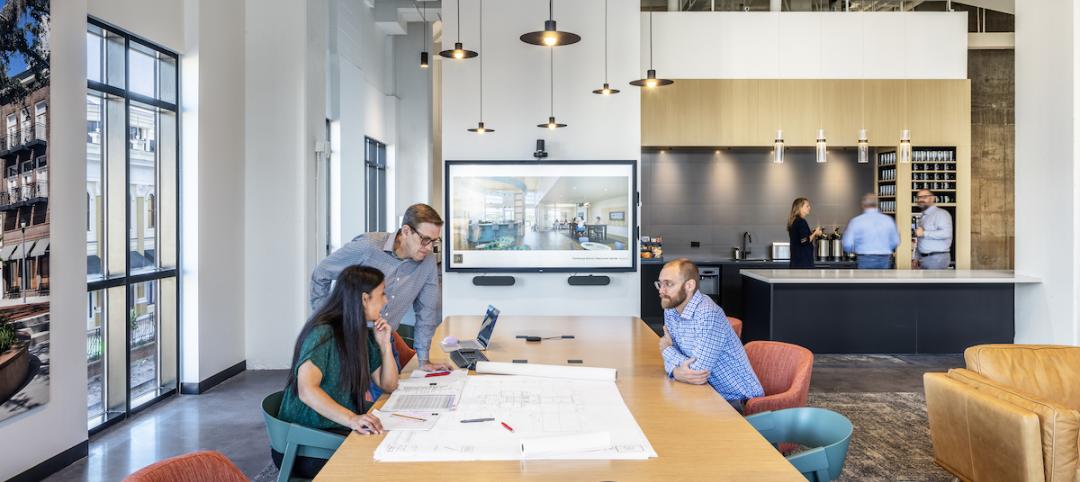An upgraded locker room, expanded weight room, and updated dining room with an outdoor patio greeted the Chicago Bears when they arrived at Halas Hall for practice this month. The improvements are part of a major expansion and renovation of the Bears’ headquarters in Lake Forest, Ill., completed by Mortenson Construction in less than seven months, the time between National Football League seasons.
“Despite the very tight turnaround, Mortenson has done a first-class job from start to finish,” says John Bostrom, vice president of business administration for the Chicago Bears. “They put in long hours, successfully working around our staff and coaches who continued to use the facility during construction, and completed all of the improvements in time for the team to take full advantage of them this season.”
The renovation has enhanced both player and business facilities, including the addition of a world-class broadcasting center that has already enabled the Bears to launch a new weekly television program. “With the expansion and upgrades, the Bears organization has strengthened its competitiveness on and off the field with state-of-the-art resources for players, coaches and staff,” says Greg Werner, vice president and head of the Chicago office of Mortenson Construction.
Mortenson expanded Halas Hall by more than 43,000 square feet to a total of 143,350 square feet. As part of the renovation, it enlarged the weight room and training room while installing new lighting, lockers, and carpeting in the locker room. Mortenson added offices and conference rooms with upgraded technology as well as a viewing suite overlooking the team’s practice fields.
A new event center includes a 4,000-square foot broadcast studio and conference center, new press conference room and additional work space for media. At the event center, the Bears are putting the finishing touches on a special interactive space featuring team information and memorabilia, including some never-before-featured pieces of Bears history such as the 1963 NFL championship trophy.
Mortenson drew on extensive experience, having built more than 100 sports and event centers totaling more than $4 billion, for the Halas Hall project.
About Mortenson Construction
Founded in 1954, Mortenson Construction is a U.S.-based, privately held construction company. As one of the nation's top builders, Mortenson provides a complete range of services, including planning, program management, preconstruction, general contracting, construction management, design-build, and development. With a local office in Chicago, Mortenson has additional offices in Minneapolis, Denver, Milwaukee, Phoenix, Seattle and international operations in Canada and China.
Related Stories
Retail Centers | Jun 2, 2023
David Adjaye-designed mass timber structure will be a business incubator for D.C.-area entrepreneurs
Construction was recently completed on The Retail Village at Sycamore & Oak, a 22,000-sf building that will serve as a business incubator for entrepreneurs, including emerging black businesses, in Washington, D.C. The facility, designed by Sir David Adjaye, the architect of the National Museum of African American History and Culture, is expected to attract retail and food concepts that originated in the community.
Mixed-Use | Jun 1, 2023
The Moore Building, a 16-story office and retail development, opens in Nashville’s Music Row district
Named after Elvis Presley’s onetime guitarist, The Moore Building, a 16-story office building with ground-floor retail space, has opened in Nashville’s Music Row district. Developed by Portman and Creed Investment Company and designed by Gresham Smith, The Moore Building offers 236,000 sf of office space and 8,500 sf of ground-floor retail.
Healthcare Facilities | Jun 1, 2023
High-rise cancer center delivers new model for oncology care
Atlanta’s 17-story Winship Cancer Institute at Emory Midtown features two-story communities that organize cancer care into one-stop destinations. Designed by Skidmore, Owings & Merrill (SOM) and May Architecture, the facility includes comprehensive oncology facilities—including inpatient beds, surgical capacity, infusion treatment, outpatient clinics, diagnostic imaging, linear accelerators, and areas for wellness, rehabilitation, and clinical research.
K-12 Schools | May 30, 2023
K-12 school sector trends for 2023
Budgeting and political pressures aside, the K-12 school building sector continues to evolve. Security remains a primary objective, as does offering students more varied career options.
Multifamily Housing | May 30, 2023
Boston’s new stretch code requires new multifamily structures to meet Passive House building requirements
Phius certifications are expected to become more common as states and cities boost green building standards. The City of Boston recently adopted Massachusetts’s so-called opt-in building code, a set of sustainability standards that goes beyond the standard state code.
Architects | May 30, 2023
LRK opens office in Orlando to grow its presence in Florida
LRK, a nationally recognized architectural, planning, and interior design firm, has opened its new office in downtown Orlando, Fla.
Urban Planning | May 25, 2023
4 considerations for increasing biodiversity in construction projects
As climate change is linked with biodiversity depletion, fostering biodiverse landscapes during construction can create benefits beyond the immediate surroundings of the project.
K-12 Schools | May 25, 2023
From net zero to net positive in K-12 schools
Perkins Eastman’s pursuit of healthy, net positive schools goes beyond environmental health; it targets all who work, teach, and learn inside them.
Contractors | May 24, 2023
The average U.S. contractor has 8.9 months worth of construction work in the pipeline, as of April 2023
Contractor backlogs climbed slightly in April, from a seven-month low the previous month, according to Associated Builders and Contractors.
Mass Timber | May 23, 2023
Luxury farm resort uses CLT framing and geothermal system to boost sustainability
Construction was recently completed on a 325-acre luxury farm resort in Franklin, Tenn., that is dedicated to agricultural innovation and sustainable, productive land use. With sustainability a key goal, The Inn and Spa at Southall was built with cross-laminated and heavy timber, and a geothermal variant refrigerant flow (VRF) heating and cooling system.



















