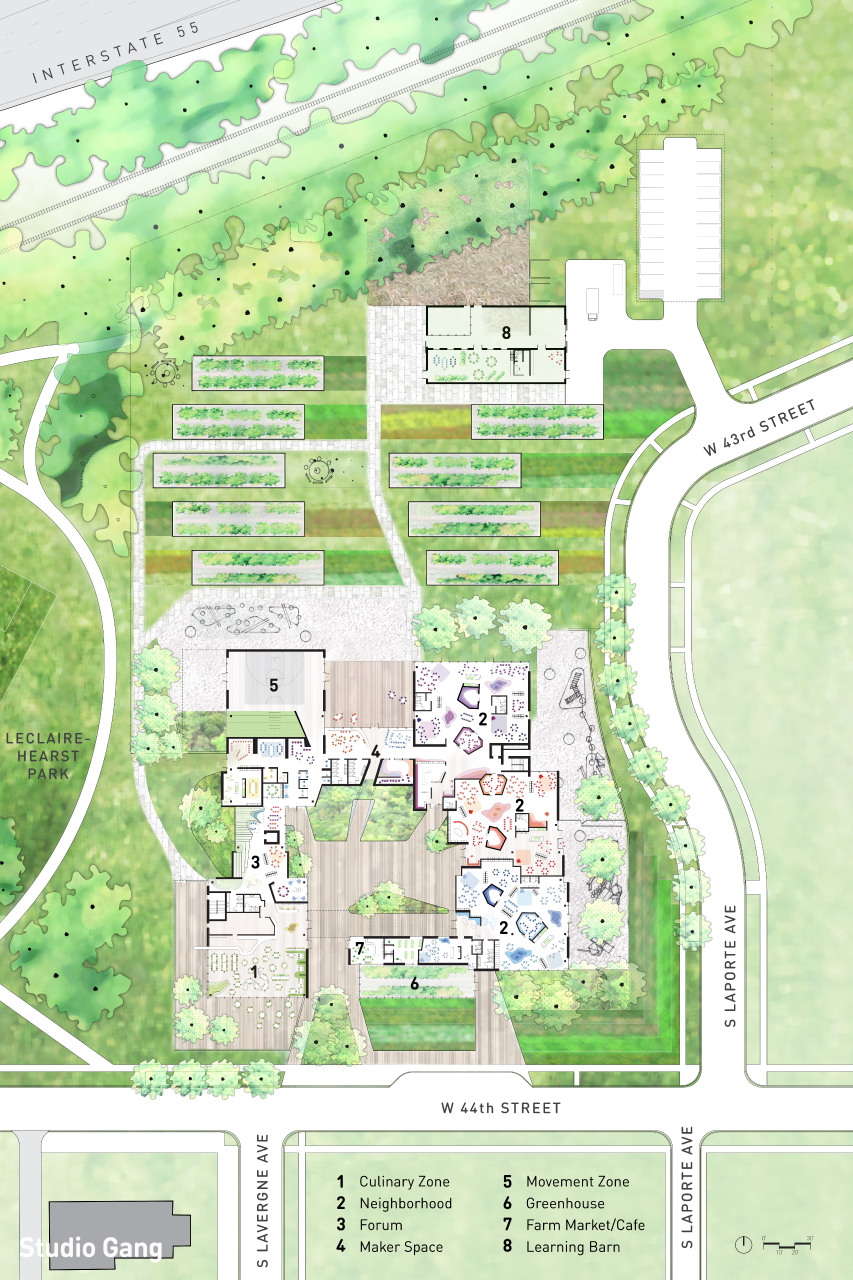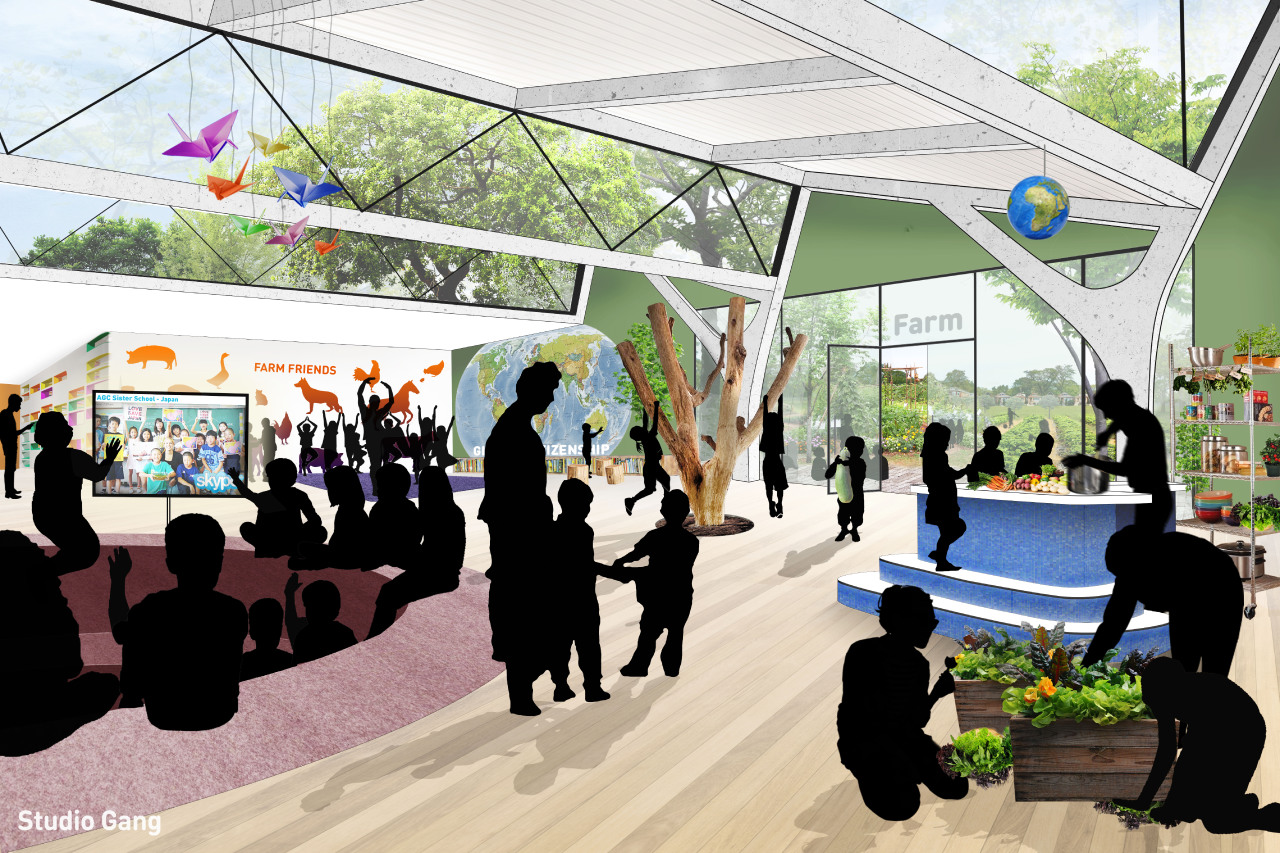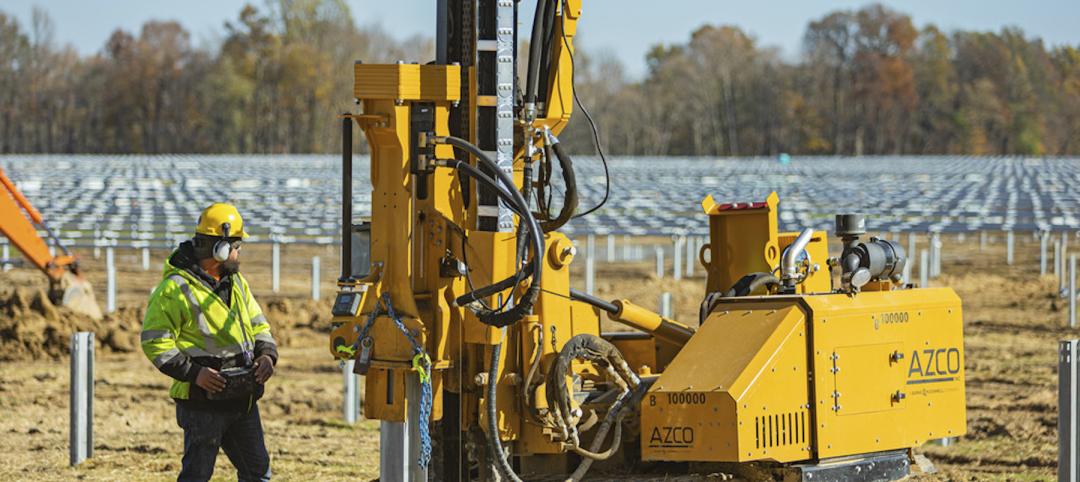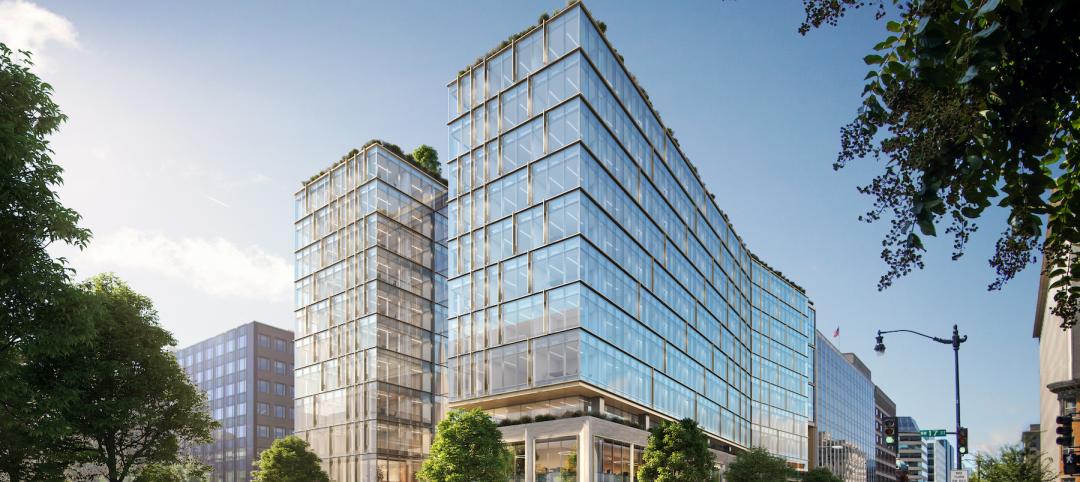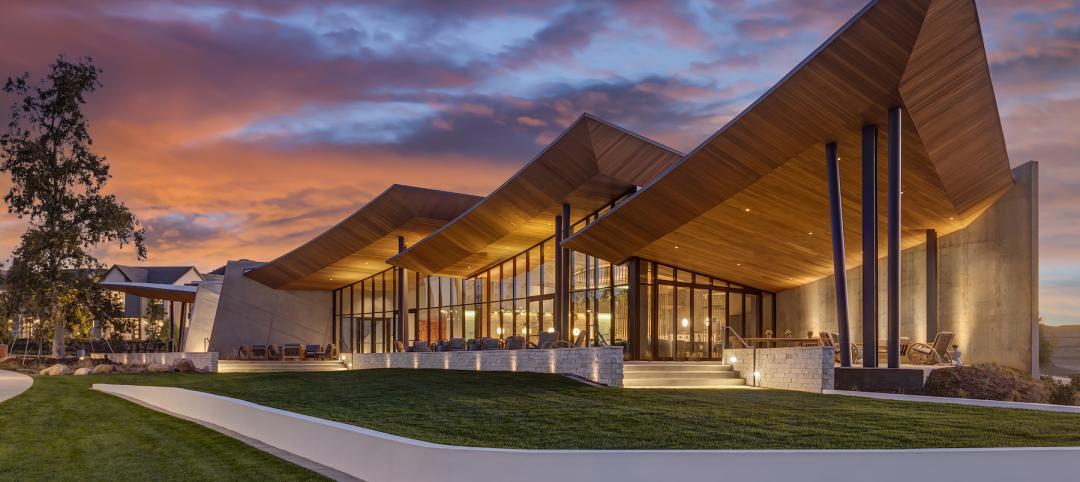The Academy for Global Citizenship is a Chicago public charter school located in the Garfield Ridge neighborhood that takes an innovative and holistic approach to educating its students. With such a unique approach to learning, a unique building in which the learning could take place was also needed.
That is where Studio Gang came in and designed a campus that combines the qualities of an educational institution with those of an urban farm to create a space for students to learn first hand about wellness and sustainability. According to Studio Gang’s website, the new campus is meant to work in tandem with the school’s mission to provide “a model for educational innovation that has the potential to ignite a global movement for change.” AGC’s current campus, which consists of two buildings separated by a busy road, was not adequately suiting the goals of the school.
According to ArchDaily, the proposed design combines indoor and outdoor learning environments that are laid out around a central courtyard. Instead of separating the different areas of the school with strict boundaries, the areas, while still separated by age groups, are designed to overlap and combine for flexible use and collaboration. Additionally, a “wonder path” connects each environment, both indoor and outdoor, to provide a direct route to various hands-on laboratories and learning stations.
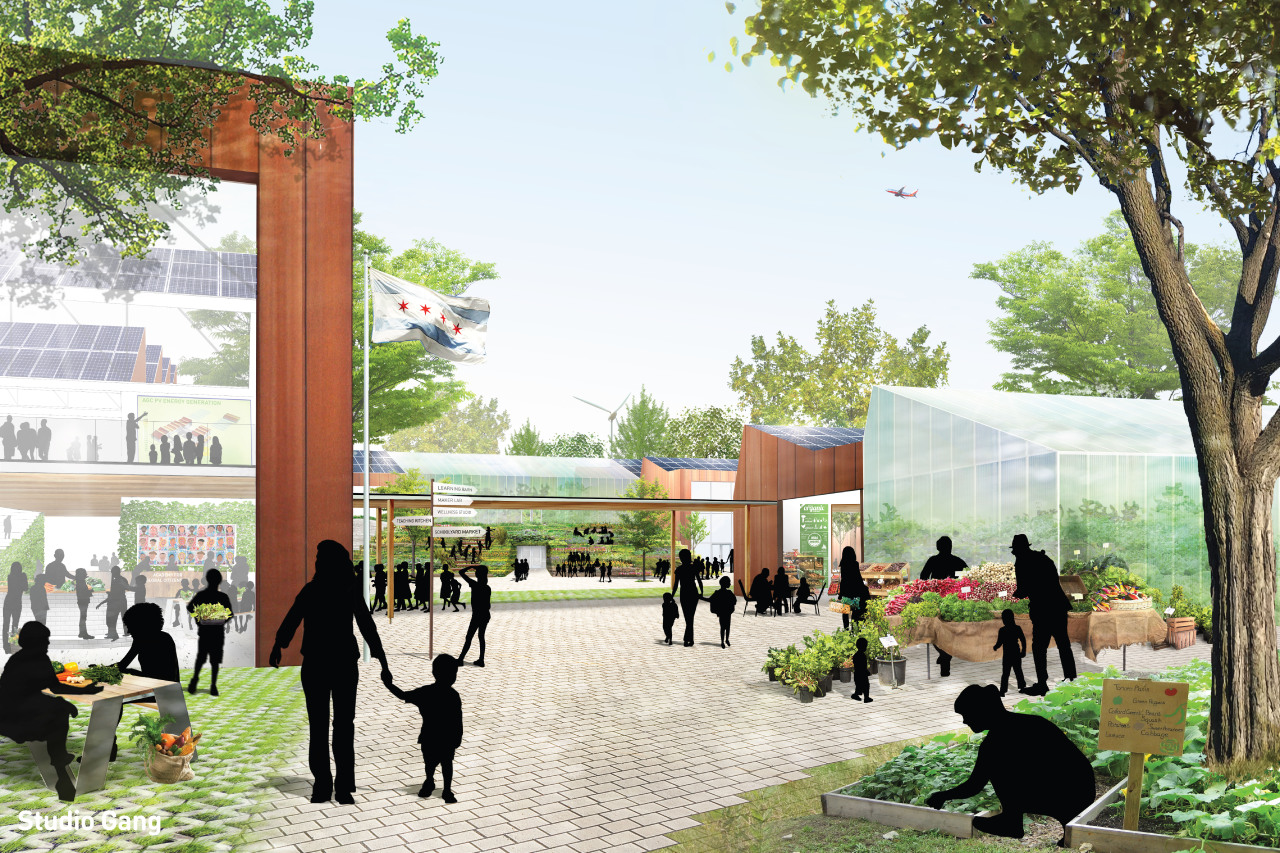 Rendering courtesy Studio Gang
Rendering courtesy Studio Gang
Since sustainability and wellness are such strong components of the schools focus, it needed a campus that reflected those goals. As such, the school hopes to achieve net-positive status, meaning it will produce more energy than it uses. To accomplish this, the school will use a combination of solar energy, greenhouses and seasonal gardens (meant to produce a significant amount of the food used to prepare the students’ meals), stormwater management, natural ventilation, and geothermal systems.
The urban farm will cover three acres and is designed in partnership with Growing Power, a national nonprofit organization that helps provide safe and affordable food for people in all communities. The farm will be integrated into the daily curriculum and will connect students with the food cycle, allowing them to participate in farming, food preparation, and animal care.
Continuing the theme of sustainability and wellness, AGC and Studio Gang plan to use building materials and finishes that are locally sourced and have low-embodied energy. The building itself is oriented to provide peak solar access for the outdoor learning spaces and greenhouses and also to maximize the school’s photovoltaic energy collection.
The campus is meant to be a literal representation of the school’s educational strategy that goes beyond just being a structure where learning can occur to become an actual part of the learning process.
For more pictures and renderings of the project, click here.
Related Stories
Giants 400 | Aug 22, 2022
Top 200 Contractors for 2022
Turner Construction, STO Building Group, Whiting-Turner, and DPR Construction top the ranking of the nation's largest general contractors, CM at risk firms, and design-builders for nonresidential buildings and multifamily buildings work, as reported in Building Design+Construction's 2022 Giants 400 Report.
Giants 400 | Aug 22, 2022
Top 45 Engineering Architecture Firms for 2022
Jacobs, AECOM, WSP, and Burns & McDonnell top the rankings of the nation's largest engineering architecture (EA) firms for nonresidential buildings and multifamily buildings work, as reported in Building Design+Construction's 2022 Giants 400 Report.
Giants 400 | Aug 22, 2022
Top 80 Engineering Firms for 2022
Kimley-Horn, Tetra Tech, Langan, and NV5 head the rankings of the nation's largest engineering firms for nonresidential buildings and multifamily buildings work, as reported in Building Design+Construction's 2022 Giants 400 Report.
Giants 400 | Aug 21, 2022
Top 110 Architecture/Engineering Firms for 2022
Stantec, HDR, HOK, and Skidmore, Owings & Merrill top the rankings of the nation's largest architecture engineering (AE) firms for nonresidential and multifamily buildings work, as reported in Building Design+Construction's 2022 Giants 400 Report.
Giants 400 | Aug 20, 2022
Top 180 Architecture Firms for 2022
Gensler, Perkins and Will, HKS, and Perkins Eastman top the rankings of the nation's largest architecture firms for nonresidential and multifamily buildings work, as reported in Building Design+Construction's 2022 Giants 400 Report.
Giants 400 | Aug 19, 2022
2022 Giants 400 Report: Tracking the nation's largest architecture, engineering, and construction firms
Now 46 years running, Building Design+Construction's 2022 Giants 400 Report rankings the largest architecture, engineering, and construction firms in the U.S. This year a record 519 AEC firms participated in BD+C's Giants 400 report. The final report includes more than 130 rankings across 25 building sectors and specialty categories.
Daylighting | Aug 18, 2022
Lisa Heschong on 'Thermal and Visual Delight in Architecture'
Lisa Heschong, FIES, discusses her books, "Thermal Delight in Architecture" and "Visual Delight in Architecture," with BD+C's Rob Cassidy.
| Aug 9, 2022
Designing healthy learning environments
Studies confirm healthy environments can improve learning outcomes and student success.
K-12 Schools | Aug 1, 2022
Achieving a net-zero K-12 facility is a team effort
Designing a net-zero energy building is always a challenge, but renovating an existing school and applying for grants to make the project happen is another challenge entirely.
Education Facilities | Jul 26, 2022
Malibu High School gets a new building that balances environment with education
In Malibu, Calif., a city known for beaches, surf, and sun, HMC Architects wanted to give Malibu High School a new building that harmonizes environment and education.


