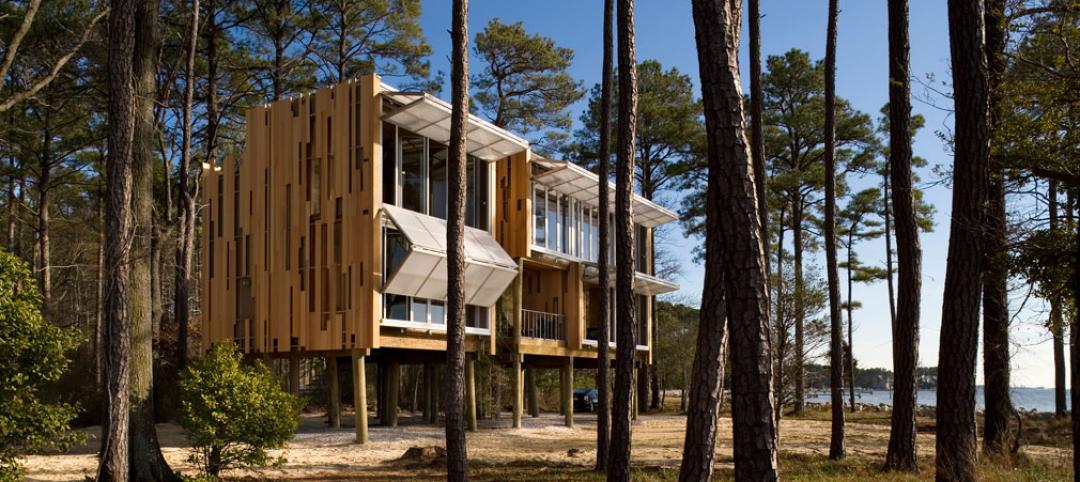The recently unveiled design of The Row Fulton Market, a new Chicago high-rise residential building, draws inspiration from industrial infrastructure and L tracks in the historic Fulton Market District neighborhood. The 43-story, 300-unit rental property is in the city’s former meatpacking district, and its glass-and-steel façade reflects the arched support beams of the L tracks.
The slender tower is set back from a five-story podium that conceals parking and includes residences that front Peoria Street. Together with first-level retail space, the podium apartments help activate the streetscape in a manner consistent with adjacent buildings.
The Row will offer convertible, one-, two-, and three-bedroom apartments, including penthouses, all with sweeping views of the surrounding cityscape, and multiple amenities. The property will include a fitness club; yoga studio; children’s play suite; reservable entertainment suite with adjacent terrace that includes an outdoor kitchen with seating; and multiple lounge and co-working spaces with modular seating and private conference areas.

Atop the podium, a 13,800-sf landscaped recreational deck on the west side of the building, allowing for maximum sunlight, will feature a lap pool with lounge seating, three outdoor grilling kitchens tucked under pergolas and separated by high planters, with dedicated dining and seating areas, a serene green space with lounging hammocks, and two fire pits with intimate seating that overlooks the city.
A welcoming lobby will include a 24-hour concierge and door attendant, and residents will have access to a variety of services, such as move-in coordination, housekeeping, package storage, on-site dry cleaning, and walking, grooming and daycare services for pets.
Building interiors incorporate mid-century architectural references synonymous with Chicago through the use of warm tones and rich textures in both residences and common areas. The units range in size from 617 sf to 1,929 sf and feature 9-foot-6-inch ceilings; expansive windows, some framed by the steel arches that comprise the building’s façade; 8-inch wide-plank flooring; spacious storage; full-size in-unit washers and dryers; roller shades; and smart thermostats. High-end kitchens will feature Italian laminate cabinetry with back-painted glass uppers; quartz countertops with matching full-height backsplashes. Select residences will have private terraces.

The building will also offer six premium penthouse residences, in spacious three- or four-bedroom floor plans ranging in size from 2,358 sf to 3,418 sf. Located on floors 42 and 43, they feature panoramic vistas; 12-foot ceilings; expansive private terraces; and chef-inspired eat-in kitchens.
As one of Chicago’s first 80/20 buildings, created under recently passed Affordable Illinois legislation, The Row will set aside 20% of residences, or 60 apartments, as affordable. The property will also offer 146 parking spaces, equipped with 12 electric vehicle charging stations, and complimentary bike storage.
The building team includes:
Owner and/or developer: Related Midwest
Design architect: Morris Adjmi Architects
Architect of record: Stantec
MEP engineer: Salas O’Brien
Structural engineer: Thornton Tomasetti
General contractors: LR Contracting Company and Bowa Construction









Related Stories
Multifamily Housing | Mar 10, 2015
KTGY homes in on seniors with new studio
Its director, Doug Ahlstrom, says designs will emphasize socialization and community.
Multifamily Housing | Mar 10, 2015
Multifamily renovation now drives growth for national restoration business
Response Team 1 has established a national footprint through acquisitions.
Retail Centers | Mar 10, 2015
Retrofit projects give dying malls new purpose
Approximately one-third of the country’s 1,200 enclosed malls are dead or dying. The good news is that a sizable portion of that building stock is being repurposed.
Architects | Mar 9, 2015
Study explores why high ceilings are popular
High ceilings give us a sense of freedom, new research finds
Transit Facilities | Mar 4, 2015
5+design looks to mountains for Chinese transport hub design
The complex, Diamond Hill, will feature sloping rooflines and a mountain-like silhouette inspired by traditional Chinese landscape paintings.
Multifamily Housing | Mar 3, 2015
10 kitchen and bath design trends for 2015
From kitchens made for pet lovers to floating vanities, the nation's top kitchen and bath designers identify what's hot for 2015.
Sponsored | Modular Building | Mar 3, 2015
Modular construction brings affordable housing to many New Yorkers
After city officials waived certain zoning and density regulations, modular microunits smaller than 400 square feet are springing up in New York.
Modular Building | Feb 23, 2015
Edge construction: The future of modular
Can innovative project delivery methods, namely modular construction, bring down costs and offer a solution for housing in urban markets? FXFOWLE’s David Wallance discusses the possibilities for modular.
Multifamily Housing | Feb 23, 2015
Millennials to outgrow Baby Boomers in 2015
The Baby Boomer generation, once the nation's largest living generation, will be outpaced by the Millennials this year, according to the Pew Research Center.
Multifamily Housing | Feb 19, 2015
Is multifamily construction getting too frothy for demand?
Contractors are pushing full speed ahead, but CoStar Group thinks a slowdown might be in order this year.

















