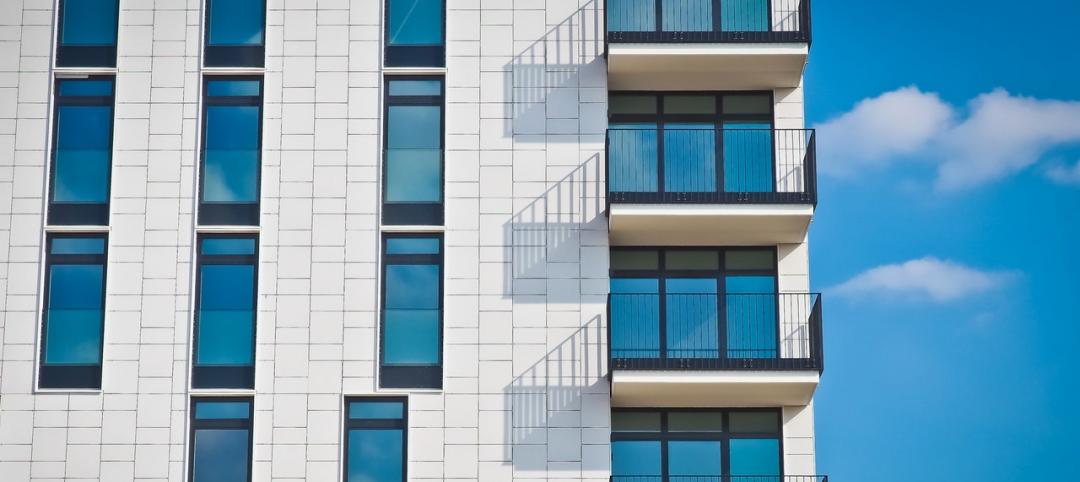The recently unveiled design of The Row Fulton Market, a new Chicago high-rise residential building, draws inspiration from industrial infrastructure and L tracks in the historic Fulton Market District neighborhood. The 43-story, 300-unit rental property is in the city’s former meatpacking district, and its glass-and-steel façade reflects the arched support beams of the L tracks.
The slender tower is set back from a five-story podium that conceals parking and includes residences that front Peoria Street. Together with first-level retail space, the podium apartments help activate the streetscape in a manner consistent with adjacent buildings.
The Row will offer convertible, one-, two-, and three-bedroom apartments, including penthouses, all with sweeping views of the surrounding cityscape, and multiple amenities. The property will include a fitness club; yoga studio; children’s play suite; reservable entertainment suite with adjacent terrace that includes an outdoor kitchen with seating; and multiple lounge and co-working spaces with modular seating and private conference areas.

Atop the podium, a 13,800-sf landscaped recreational deck on the west side of the building, allowing for maximum sunlight, will feature a lap pool with lounge seating, three outdoor grilling kitchens tucked under pergolas and separated by high planters, with dedicated dining and seating areas, a serene green space with lounging hammocks, and two fire pits with intimate seating that overlooks the city.
A welcoming lobby will include a 24-hour concierge and door attendant, and residents will have access to a variety of services, such as move-in coordination, housekeeping, package storage, on-site dry cleaning, and walking, grooming and daycare services for pets.
Building interiors incorporate mid-century architectural references synonymous with Chicago through the use of warm tones and rich textures in both residences and common areas. The units range in size from 617 sf to 1,929 sf and feature 9-foot-6-inch ceilings; expansive windows, some framed by the steel arches that comprise the building’s façade; 8-inch wide-plank flooring; spacious storage; full-size in-unit washers and dryers; roller shades; and smart thermostats. High-end kitchens will feature Italian laminate cabinetry with back-painted glass uppers; quartz countertops with matching full-height backsplashes. Select residences will have private terraces.

The building will also offer six premium penthouse residences, in spacious three- or four-bedroom floor plans ranging in size from 2,358 sf to 3,418 sf. Located on floors 42 and 43, they feature panoramic vistas; 12-foot ceilings; expansive private terraces; and chef-inspired eat-in kitchens.
As one of Chicago’s first 80/20 buildings, created under recently passed Affordable Illinois legislation, The Row will set aside 20% of residences, or 60 apartments, as affordable. The property will also offer 146 parking spaces, equipped with 12 electric vehicle charging stations, and complimentary bike storage.
The building team includes:
Owner and/or developer: Related Midwest
Design architect: Morris Adjmi Architects
Architect of record: Stantec
MEP engineer: Salas O’Brien
Structural engineer: Thornton Tomasetti
General contractors: LR Contracting Company and Bowa Construction









Related Stories
Multifamily Housing | Feb 21, 2021
Multifamily Amenities Survey 2021: Early results show COVID-19 impact on apartment amenities
Survey of multifamily developers, owners, architects, and contractors shows many adjusting their amenities to deal with the impact of the pandemic on property occupiers.
Multifamily Housing | Feb 19, 2021
Former motorcycle factory converted into affordable housing
The Architectural Team designed the project.
Multifamily Housing | Feb 12, 2021
Benefits of a factory-installed ceiling radiation damper explained
Greenheck applications engineer Craig Kulski explains the benefits of a factory-installed ceiling radiation damper.
Multifamily Housing | Feb 10, 2021
The Weekly show, Feb 11, 2021: Advances in fire protection engineering, and installing EV ports in multifamily housing
This week on The Weekly show, BD+C editors speak with AEC industry leaders from Bozzuto Management Company and Goldman Copeland about advice on installing EV ports in multifamily housing, and advances in fire protection engineering.
Multifamily Housing | Feb 10, 2021
10 significant multifamily developments to open in late 2020 and early 2021
Seattle's new twisting condo tower and Rem Koolhaas's first residential building are among 10 notable multifamily housing projects to debut in late 2020 and early 2021.
Multifamily Housing | Feb 8, 2021
Vista Railing Systems expands its senior management team
Chris Dooley and Tom Killy join Vista Railings, the British Columbia manufacturer of commercial/multifamily railings.
Multifamily Housing | Feb 8, 2021
Veterans Village supplies 51 units of supportive housing for U.S. military veterans in Carson, Calif.
Withee Malcolm Architects designed the supportive housing community for developer Thomas Safran & Associates.
Multifamily Housing | Feb 2, 2021
Tahanan supportive housing development brings 145 apartments to San Francisco
David Baker Architects designed the project.
AEC Tech | Jan 28, 2021
The Weekly show, Jan 28, 2021: Generative design tools for feasibility studies, and landscape design trends in the built environment
This week on The Weekly show, BD+C editors speak with AEC industry leaders from Studio-MLA and TestFit about landscape design trends in the built environment, and how AEC teams and real estate developers can improve real estate feasibility studies with real-time generative design.
Multifamily Housing | Jan 27, 2021
2021 multifamily housing outlook: Dallas, Miami, D.C., will lead apartment completions
In its latest outlook report for the multifamily rental market, Yardi Matrix outlined several reasons for hope for a solid recovery for the multifamily housing sector in 2021, especially during the second half of the year.

















