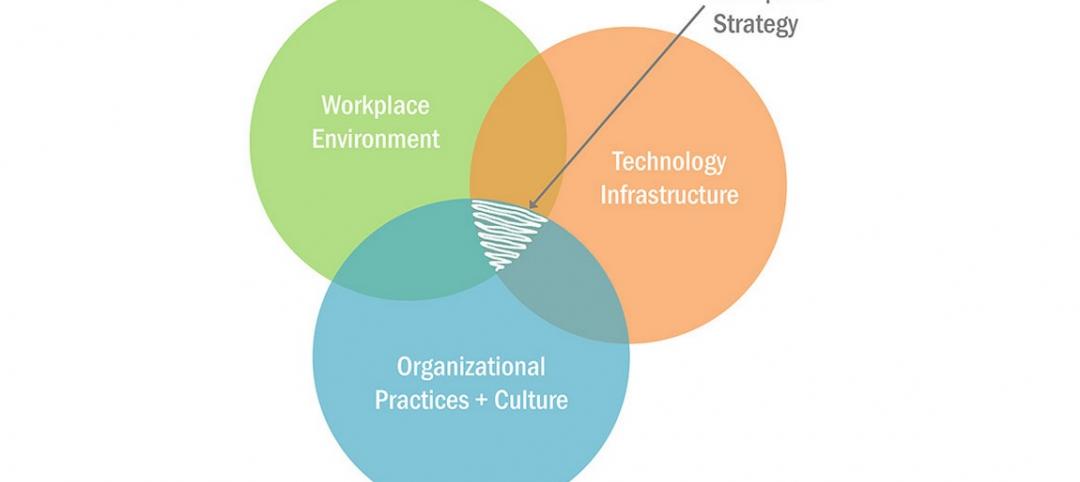Goettsch Partners (GP) recently completed 320 South Canal, billed as “Chicago’s healthiest office tower,” according to the architecture firm. Located across the street from Chicago Union Station and close to major expressways, the 51-story tower totals 1,740,000 sf. It includes a conference center, fitness center, restaurant, to-go market, branch bank, and a cocktail lounge in an adjacent structure, as well as parking for 324 cars/electric vehicles and 114 bicycles.
The 2.2-acre site also features The Green at 320, one of the largest privately owned public parks in Chicago.
The project was developed by Riverside Investment & Development with Convexity Properties and built by Clark Construction. The same team also delivered the city’s Bank of America Tower in 2020 and 150 North Riverside office building in 2017. All three 50-story towers are certified or pre-certified LEED Gold, WELL Platinum, and WiredScore Platinum. Together, they total nearly five million sf.
Design strategies at 320 South Canal emphasized improving occupant wellbeing. The tower incorporates innovative technology to maximize occupant health, mitigate risk related to harmful environmental factors, and enhance tenant operational efficiency.

High-rise office features advanced air monitoring, filtration
Features include advanced air monitoring and air filtration systems, bipolar air ionization, fresh air delivery that is six times the national code standard, a tenant engagement app that provides a real-time display of air quality metrics, antimicrobial fixtures, and touchless technology throughout. Occupants also have access to outdoor terraces for fresh air as well as the outdoor spaces and activities provided by The Green.
Designed as a stepped, three-tiered building, 320 South Canal is oriented north-south along the east side of the site. The east face of the building aligns with the property line, reinforcing the urban street wall defined by the historic Union Station headhouse on the adjacent block.
Three setbacks reflect the internal organization of the building, with efficient, column-free floor plates that cater to a variety of tenants. Large terraces at each setback offer outdoor amenity spaces with expansive views of downtown. The building’s subtly folded façade creates a changing texture that reinforces the verticality of the building. At street level, east and west façades express V-shaped structural transfers that open up the ground floor. The resulting effect makes the park an integral part of the building, and the building serves as an extension of the park.

Early in the planning process, decision-makers chose to make the tower taller with a smaller footprint, allowing most of the site to be dedicated as a park. The 1.5-acre park space is organized around a 10,000 sf oval-shaped lawn. A curved path defines the main pedestrian circulation from the northeast to southwest corners of the site, promoting connections between the station and the evolving West Loop.
In addition to the central lawn, the park includes a variety of smaller spaces that allow for a variety of outdoor activities, both programmed and spontaneous, as well as pop-up retail space at the north side—all set against the backdrop of the iconic Union Station headhouse.
On the project team:
Owner and/or developer: Riverside Investment & Development and Convexity Properties
Design architect: Goettsch Partners
Architect of record: Goettsch Partners
MEP consultant: Environmental Systems Design (ESD)
Structural engineer: Magnusson Klemencic Associates
General contractor/construction manager: Clark Construction






Related Stories
Giants 400 | Aug 5, 2015
GIANTS 300 REPORT: Top 85 Office Sector Construction Firms
Turner, Structure Tone, and Gilbane top BD+C's ranking of the nation's largest office sector contractors and construction management firms.
Giants 400 | Aug 5, 2015
GIANTS 300 REPORT: Top 75 Office Sector Engineering Firms
AECOM, Jacobs, and Burns & McDonnell head BD+C's ranking of the nation's largest office sector engineering and engineering/architecture firms.
Giants 400 | Aug 5, 2015
GIANTS 300 REPORT: Top 135 Office Sector Architecture Firms
Gensler, HOK, and Perkins+Will top BD+C's ranking of the nation's largest office sector architecture and architecture/engineering firms.
Giants 400 | Aug 5, 2015
OFFICE SECTOR GIANTS: Today’s workplace design must appeal to Millennials’ ‘activity-based’ lifestyle
Office market AEC Giants discuss the latest trends workplace design, and the state of the office construction sector.
Office Buildings | Jul 31, 2015
Design unveiled for Apple HQ visitor center
A glass-walled single-story building alongside the main office building in Cupertino, Calif., will be used as a visitor center.
Office Buildings | Jul 29, 2015
Design plans for Fannie Mae’s new HQ revealed
The developer/owner, Carr Properties, envisions a 1-million-sf plus mixed-use center with a large retail pavilion.
Contractors | Jul 29, 2015
Consensus Construction Forecast: Double-digit growth expected for commercial sector in 2015, 2016
Despite the adverse weather conditions that curtailed design and construction activity in the first quarter of the year, the overall construction market has performed extremely well to date, according to AIA's latest Consensus Construction Forecast.
Office Buildings | Jul 23, 2015
Office bust hits suburban Washington D.C.: metro area awash in vacant office buildings
Most of the building and buying is happening within the city’s limits.
Office Buildings | Jul 21, 2015
Finally! There's a workplace trend that’s worth embracing
There’s a realization by corporate real estate executives that in order to create a successful workplace, there must be alignment between their people, their place, and the tools they have to do their jobs.
High-rise Construction | Jul 20, 2015
Morphosis' Casablanca Finance City tower to be topped with crown-shaped pinnacle
The tower will anchor a new business district being planned, similar to the glass and concrete business La Défense section at the outskirts of Paris.
















