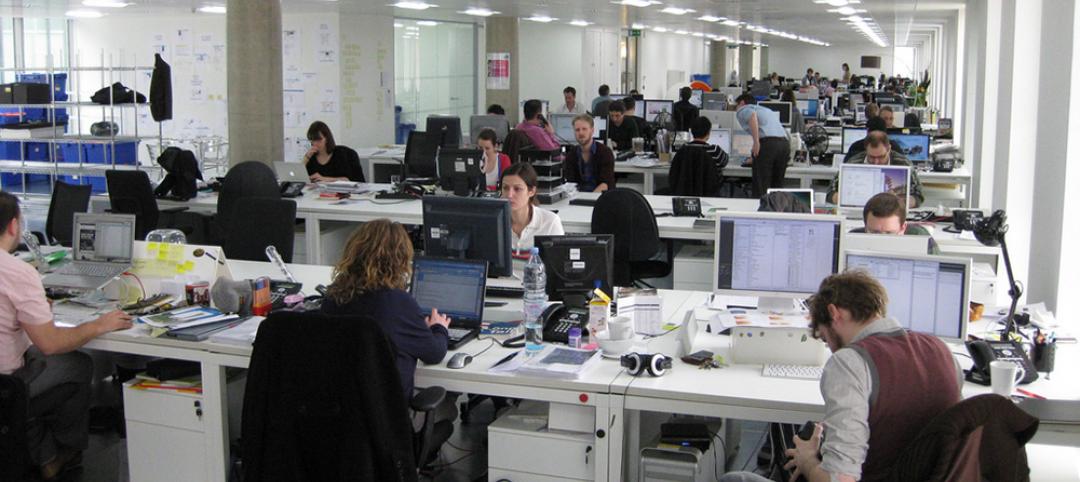Goettsch Partners (GP) recently completed 320 South Canal, billed as “Chicago’s healthiest office tower,” according to the architecture firm. Located across the street from Chicago Union Station and close to major expressways, the 51-story tower totals 1,740,000 sf. It includes a conference center, fitness center, restaurant, to-go market, branch bank, and a cocktail lounge in an adjacent structure, as well as parking for 324 cars/electric vehicles and 114 bicycles.
The 2.2-acre site also features The Green at 320, one of the largest privately owned public parks in Chicago.
The project was developed by Riverside Investment & Development with Convexity Properties and built by Clark Construction. The same team also delivered the city’s Bank of America Tower in 2020 and 150 North Riverside office building in 2017. All three 50-story towers are certified or pre-certified LEED Gold, WELL Platinum, and WiredScore Platinum. Together, they total nearly five million sf.
Design strategies at 320 South Canal emphasized improving occupant wellbeing. The tower incorporates innovative technology to maximize occupant health, mitigate risk related to harmful environmental factors, and enhance tenant operational efficiency.

High-rise office features advanced air monitoring, filtration
Features include advanced air monitoring and air filtration systems, bipolar air ionization, fresh air delivery that is six times the national code standard, a tenant engagement app that provides a real-time display of air quality metrics, antimicrobial fixtures, and touchless technology throughout. Occupants also have access to outdoor terraces for fresh air as well as the outdoor spaces and activities provided by The Green.
Designed as a stepped, three-tiered building, 320 South Canal is oriented north-south along the east side of the site. The east face of the building aligns with the property line, reinforcing the urban street wall defined by the historic Union Station headhouse on the adjacent block.
Three setbacks reflect the internal organization of the building, with efficient, column-free floor plates that cater to a variety of tenants. Large terraces at each setback offer outdoor amenity spaces with expansive views of downtown. The building’s subtly folded façade creates a changing texture that reinforces the verticality of the building. At street level, east and west façades express V-shaped structural transfers that open up the ground floor. The resulting effect makes the park an integral part of the building, and the building serves as an extension of the park.

Early in the planning process, decision-makers chose to make the tower taller with a smaller footprint, allowing most of the site to be dedicated as a park. The 1.5-acre park space is organized around a 10,000 sf oval-shaped lawn. A curved path defines the main pedestrian circulation from the northeast to southwest corners of the site, promoting connections between the station and the evolving West Loop.
In addition to the central lawn, the park includes a variety of smaller spaces that allow for a variety of outdoor activities, both programmed and spontaneous, as well as pop-up retail space at the north side—all set against the backdrop of the iconic Union Station headhouse.
On the project team:
Owner and/or developer: Riverside Investment & Development and Convexity Properties
Design architect: Goettsch Partners
Architect of record: Goettsch Partners
MEP consultant: Environmental Systems Design (ESD)
Structural engineer: Magnusson Klemencic Associates
General contractor/construction manager: Clark Construction






Related Stories
Office Buildings | Mar 3, 2015
Former DuPont lab to be converted into business incubator near UPenn campus
The new Pennovation Center will provide collaborative and research spaces for educators, scientists, students, and the private sector.
Office Buildings | Mar 1, 2015
Google unveils dramatic tent-like, modular-focused plan for corporate HQ
The master plan by Bjarke Ingels and Thomas Heatherwick will wrap highly flexible office blocks in soaring translucent canopies.
Office Buildings | Feb 26, 2015
Using active design techniques to strengthen the corporate workplace and enhance employee wellness
The new Lentz Public Health Center in Nashville, Tenn., serves as a model of how those progressive and healthy changes can be made.
Sponsored | Shopping Centers | Feb 26, 2015
A color-changing gateway for Altara Center
Valspar works with developers to complete a multicolored shopping center façade in Honduras.
Office Buildings | Feb 23, 2015
The importance of quiet and the consequences of distraction
Recent work style studies show that the average knowledge worker spends 25-35% of their time doing heads-down focused work. Once thrown off track, it can take some 23 minutes for a worker to return to the original task.
Codes and Standards | Feb 18, 2015
USGBC concerned about developers using LEED registration in marketing
LEED administrators are concerned about a small group of developers or project owners who tout their projects as “LEED pre-certified” and then fail to follow through with certification.
Office Buildings | Feb 18, 2015
Commercial real estate developers optimistic, but concerned about taxes, jobs outlook
The outlook for the commercial real estate industry remains strong despite growing concerns over sluggish job creation and higher taxes, according to a new survey of commercial real estate professionals by NAIOP.
Office Buildings | Feb 18, 2015
Why the mobile workplace isn't always mobile
Perkins+Will’s Janice Barnes addresses the nuance in mobility types and explains the importance of defining terms upfront.
High-rise Construction | Feb 17, 2015
Work begins on Bjarke Ingels' pixelated tower in Calgary
Construction on Calgary’s newest skyscraper, the 66-story Telus Sky Tower, recently broke ground.
Mixed-Use | Feb 13, 2015
First Look: Sacramento Planning Commission approves mixed-use tower by the new Kings arena
The project, named Downtown Plaza Tower, will have 16 stories and will include a public lobby, retail and office space, 250 hotel rooms, and residences at the top of the tower.














