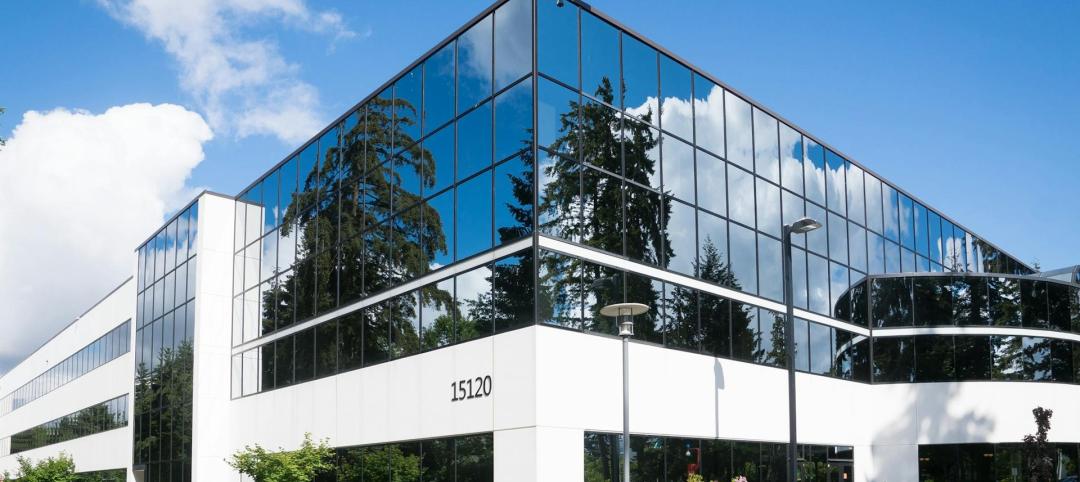Goettsch Partners (GP) recently completed 320 South Canal, billed as “Chicago’s healthiest office tower,” according to the architecture firm. Located across the street from Chicago Union Station and close to major expressways, the 51-story tower totals 1,740,000 sf. It includes a conference center, fitness center, restaurant, to-go market, branch bank, and a cocktail lounge in an adjacent structure, as well as parking for 324 cars/electric vehicles and 114 bicycles.
The 2.2-acre site also features The Green at 320, one of the largest privately owned public parks in Chicago.
The project was developed by Riverside Investment & Development with Convexity Properties and built by Clark Construction. The same team also delivered the city’s Bank of America Tower in 2020 and 150 North Riverside office building in 2017. All three 50-story towers are certified or pre-certified LEED Gold, WELL Platinum, and WiredScore Platinum. Together, they total nearly five million sf.
Design strategies at 320 South Canal emphasized improving occupant wellbeing. The tower incorporates innovative technology to maximize occupant health, mitigate risk related to harmful environmental factors, and enhance tenant operational efficiency.

High-rise office features advanced air monitoring, filtration
Features include advanced air monitoring and air filtration systems, bipolar air ionization, fresh air delivery that is six times the national code standard, a tenant engagement app that provides a real-time display of air quality metrics, antimicrobial fixtures, and touchless technology throughout. Occupants also have access to outdoor terraces for fresh air as well as the outdoor spaces and activities provided by The Green.
Designed as a stepped, three-tiered building, 320 South Canal is oriented north-south along the east side of the site. The east face of the building aligns with the property line, reinforcing the urban street wall defined by the historic Union Station headhouse on the adjacent block.
Three setbacks reflect the internal organization of the building, with efficient, column-free floor plates that cater to a variety of tenants. Large terraces at each setback offer outdoor amenity spaces with expansive views of downtown. The building’s subtly folded façade creates a changing texture that reinforces the verticality of the building. At street level, east and west façades express V-shaped structural transfers that open up the ground floor. The resulting effect makes the park an integral part of the building, and the building serves as an extension of the park.

Early in the planning process, decision-makers chose to make the tower taller with a smaller footprint, allowing most of the site to be dedicated as a park. The 1.5-acre park space is organized around a 10,000 sf oval-shaped lawn. A curved path defines the main pedestrian circulation from the northeast to southwest corners of the site, promoting connections between the station and the evolving West Loop.
In addition to the central lawn, the park includes a variety of smaller spaces that allow for a variety of outdoor activities, both programmed and spontaneous, as well as pop-up retail space at the north side—all set against the backdrop of the iconic Union Station headhouse.
On the project team:
Owner and/or developer: Riverside Investment & Development and Convexity Properties
Design architect: Goettsch Partners
Architect of record: Goettsch Partners
MEP consultant: Environmental Systems Design (ESD)
Structural engineer: Magnusson Klemencic Associates
General contractor/construction manager: Clark Construction






Related Stories
Giants 400 | Jan 23, 2024
Top 110 Medical Office Building Architecture Firms for 2023
SmithGroup, CannonDesign, E4H Environments for Health Architecture, and Perkins Eastman top BD+C's ranking of the nation's largest medical office building architecture and architecture engineering (AE) firms for 2023, as reported in the 2023 Giants 400 Report.
Office Buildings | Jan 19, 2024
How to strengthen office design as employees return to work
Adam James, AIA, Senior Architect, Design Collaborative, shares office design tips for the increasingly dynamic workplace.
Adaptive Reuse | Jan 18, 2024
Coca-Cola packaging warehouse transformed into mixed-use complex
The 250,000-sf structure is located along a now defunct railroad line that forms the footprint for the city’s multi-phase Beltline pedestrian/bike path that will eventually loop around the city.
Sponsored | BD+C University Course | Jan 17, 2024
Waterproofing deep foundations for new construction
This continuing education course, by Walter P Moore's Amos Chan, P.E., BECxP, CxA+BE, covers design considerations for below-grade waterproofing for new construction, the types of below-grade systems available, and specific concerns associated with waterproofing deep foundations.
Biophilic Design | Jan 16, 2024
New supertall Manhattan tower features wraparound green terraces
At 66 stories and 1,031.5 ft high, The Spiral is BIG’s first supertall building and first commercial high-rise in New York.
Sustainability | Jan 10, 2024
New passive house partnership allows lower cost financing for developers
The new partnership between PACE Equity and Phius allows commercial passive house projects to be automatically eligible for CIRRUS Low Carbon financing.
MFPRO+ Special Reports | Jan 4, 2024
Top 10 trends in multifamily rental housing
Demographic and economic shifts, along with work and lifestyle changes, have made apartment living preferable for a wider range of buyers and renters. These top 10 trends in multifamily housing come from BD+C's 2023 Multifamily Annual Report.
Green | Dec 18, 2023
Class B commercial properties gain more from LEED certification than Class A buildings
Class B office properties that are LEED certified command a greater relative benefit than LEED-certified Class A buildings, according to analysis from CBRE. The Class B LEED rent advantage over non-LEED is about three times larger than the premium earned by Class A LEED buildings.
Office Buildings | Dec 12, 2023
Transforming workplaces for employee mental health
Lauren Elliott, Director of Interior Design, Design Collaborative, shares practical tips and strategies for workplace renovation that prioritizes employee mental health.
Office Buildings | Dec 11, 2023
Believe it or not, there could be a shortage of office space in the years ahead
With work-from-home firmly established, many real estate analysts predict a dramatic reduction in office space leasing and plummeting property values. But the high-end of the office segment might actually be headed for a shortage, according to real estate intelligence company CoStar Group.
















