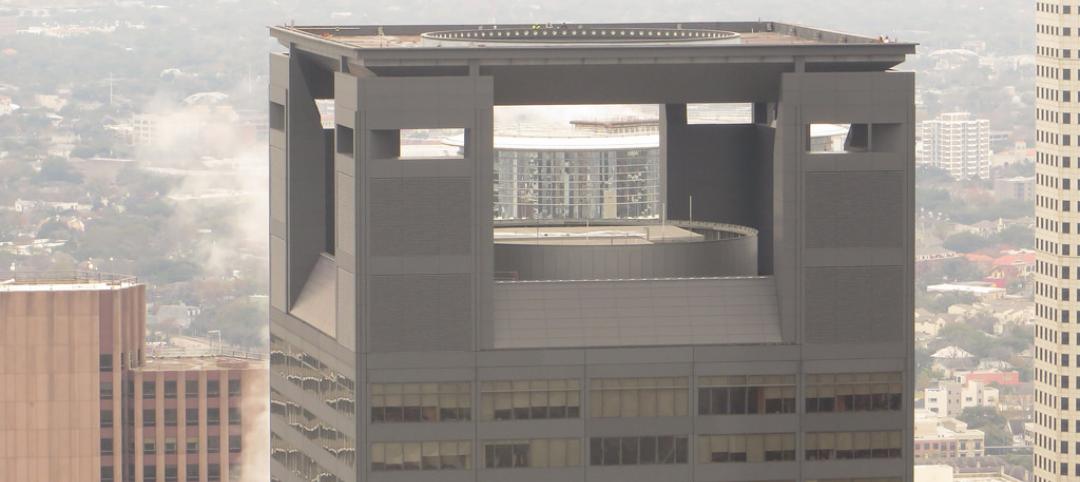It’s been four years since 1000M, a 74-story luxury condo tower located on Chicago’s South Michigan Avenue, was first announced. But after a recent ceremonial groundbreaking ceremony, the project is finally close to starting construction, according to the project’s developers Time Equities, JK Equities, and Oak Capitals.
The 832-foot-tall, Helmut Jahn-designed building welcomes residents and visitors via a two-story Michigan Avenue lobby that includes a social lounge and art installations. A sun deck on level 11 includes space for outdoor yoga, an aquamarine pool, a fire pit, and a garden. Also on level 11 is the library lounge, which holds a curated collection of classic Chicago literature surrounded by panoramic views from the adjacent terrace.

A sky terrace located more than 800 feet above Michigan Avenue and equipped with telescopes offers views of Grant Park, Lake Michigan, and the surrounding city. Other amenities include the 1000M spa that features a meditation room, plunge pools, a steam room, a beauty bar, and a hydration station; a private dining room on level 72; and a 24/7 fitness room with programmed fitness classes, personal training, and advanced equipment.
See Also: London’s new ‘Can of Ham’ office building completes construction

Located on floors three through 19 are the Avenue Residences, which offer views of the park, the lakefront, and the Cultural Mile. Floor 20 features the Terrace Residences, which were designed for a seamless integration of interior and exterior space. Each Terrace Residence has two terraces, one located off the master bedroom and one of the living room. Dubbed the International Collection, floors 41 through 47 are being reserved for micro units that range from 325 sf to 850 sf. The idea was to create highly efficient condominium plans similar to those found in luxury towers throughout Europe, Asia, and Canada.

Floors 22 through 40 and 48 through 69 are the Sky Residences, These units offer the best views of Grant Park, Lake Michigan, and the Chicago skyline. The Sky Residence views are only surpassed by those of the four 5,491-sf penthouses located on floors 70 and 71.
Currently, the plan is for construction to begin soon with a completion date of some time in 2022.

Related Stories
Multifamily Housing | Aug 5, 2015
FacadeRetrofit.org: A new database for tracking commercial and multifamily façade upgrades
The site allows users to submit information about new projects, or supplement information on those already posted.
High-rise Construction | Jul 29, 2015
Jerusalem to get a high-rise pyramid by Daniel Libeskind
Are pyramids making a comeback? The city of Paris recently approved a triangle-shaped building that stirred controversy from residents. Now, the city of Jerusalem gave Libeskind's pyramid tower the go-ahead.
Contractors | Jul 29, 2015
Consensus Construction Forecast: Double-digit growth expected for commercial sector in 2015, 2016
Despite the adverse weather conditions that curtailed design and construction activity in the first quarter of the year, the overall construction market has performed extremely well to date, according to AIA's latest Consensus Construction Forecast.
High-rise Construction | Jul 28, 2015
Work begins on KPF's 'flared silhouette' tower in Manhattan
The 62-story, 157-unit luxury condo tower widens at the 40th floor, resulting in a gently flared silhouette, accented by a sculpted crown.
Multifamily Housing | Jul 27, 2015
Miami developers are designing luxury housing to cater to out-of-town buyers and renters
The Miami Herald reports on several new multifamily projects, including the Paramount Miami Worldcenter, whose homes include maid’s rooms, larger terraces, boutique-size closets, and guest suites.
Multifamily Housing | Jul 20, 2015
At an 18-year high, multifamily construction continues to drive housing sector
Predictions that multifamily housing construction would taper off in 2015 may have underestimated the ongoing demand for this kind of housing, the vast majority of which is being marketed as rentals.
Multifamily Housing | Jul 16, 2015
Minneapolis relaxes parking requirements on new multifamily buildings
The city cut the number of spots required for large developments by half. It also will accept plans with no parking spaces in certain cases.
Codes and Standards | Jul 16, 2015
Berkeley, Calif., adopts balcony inspection program following deadly collapse
Apartment building balconies will be subject to inspections every three years under new regulations adopted following a deadly collapse.
Multifamily Housing | Jul 9, 2015
Melbourne approves Beyoncé inspired skyscraper
The bootylicious tower is composed of 660 apartments and a 160-room hotel at the west end of Melbourne's business district.
Codes and Standards | Jul 8, 2015
California Supreme Court upholds affordable housing requirements
Court cites affordable housing crisis of ‘epic proportions.’

















