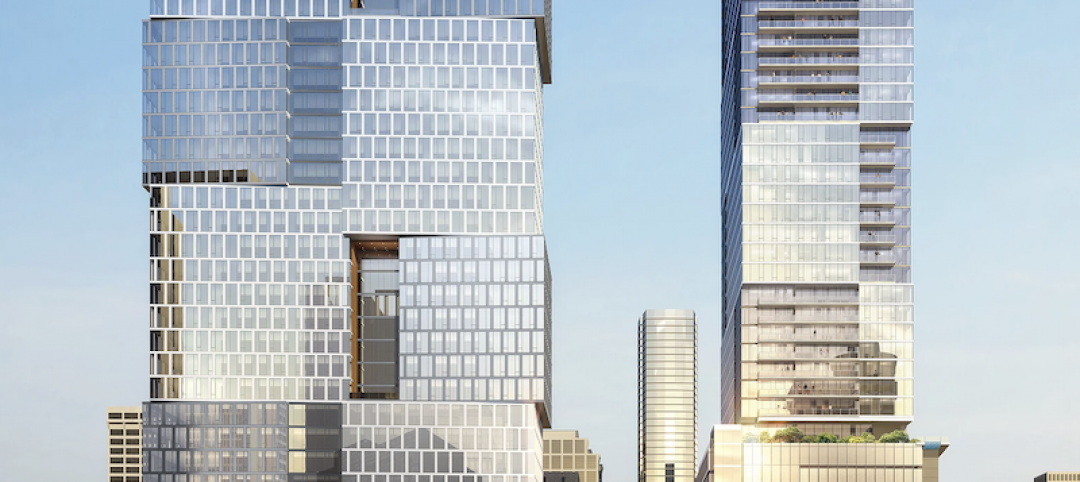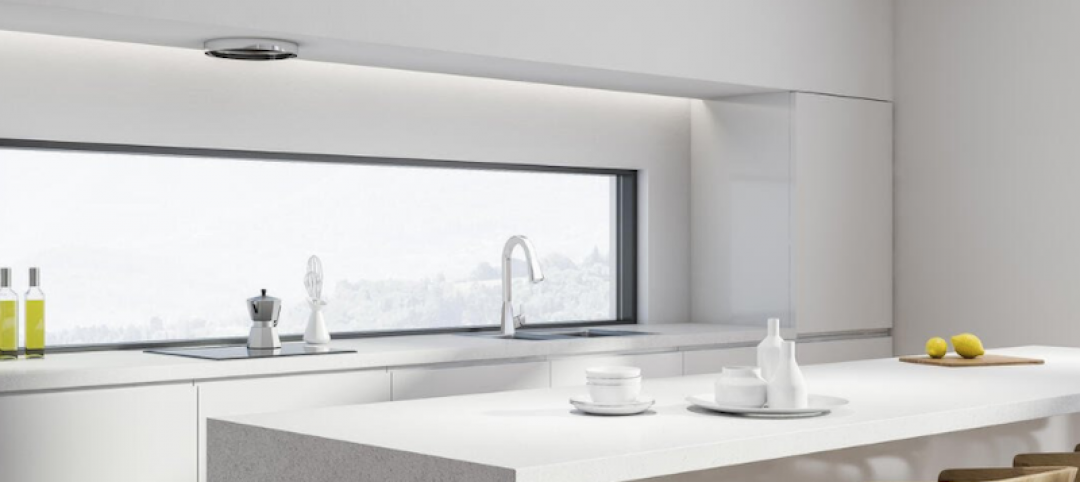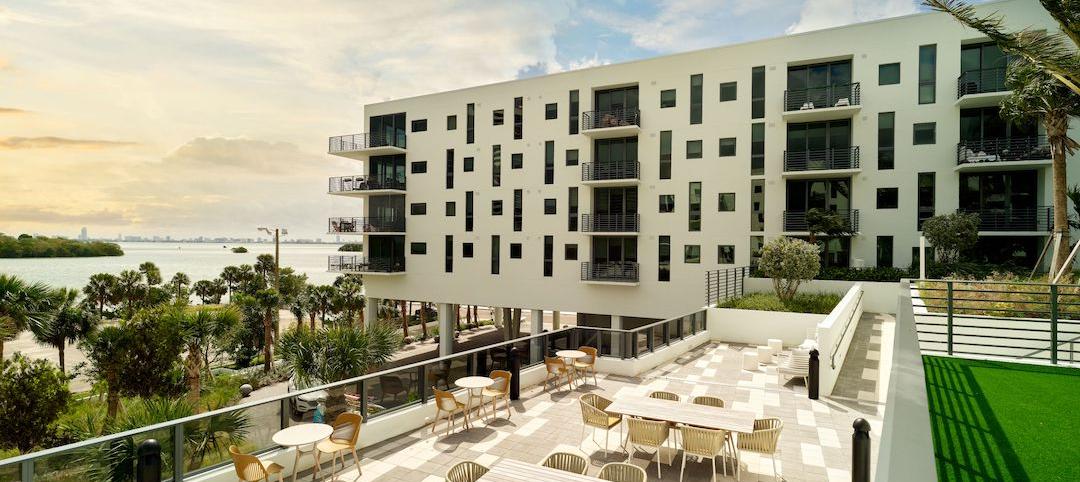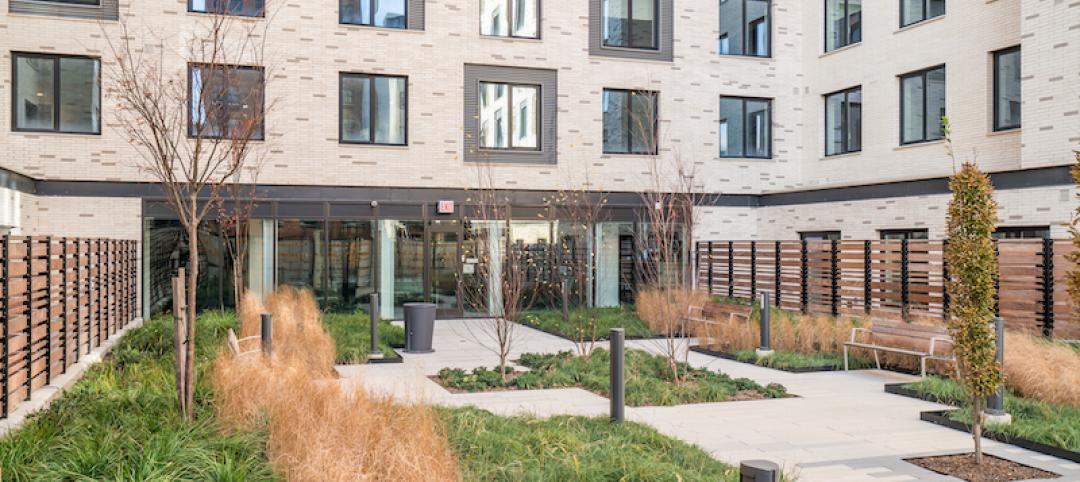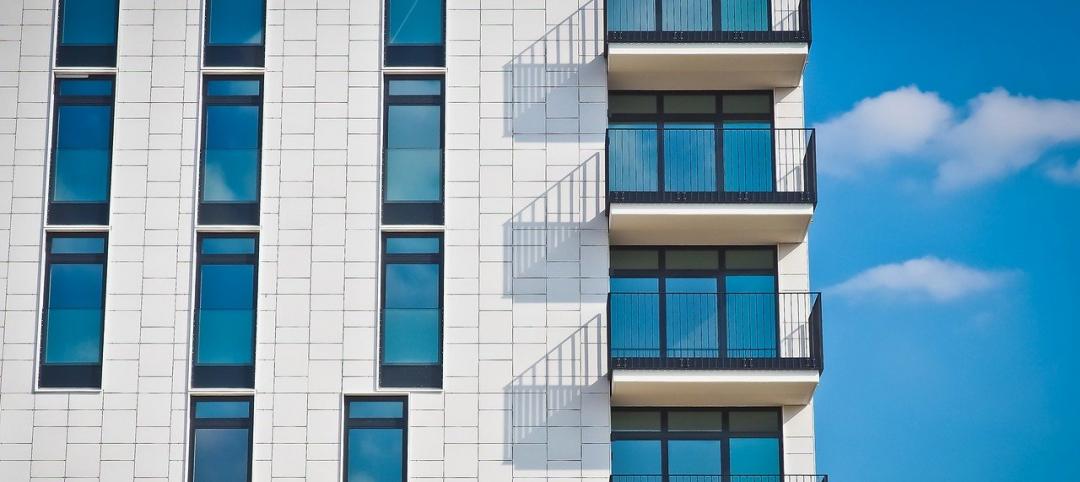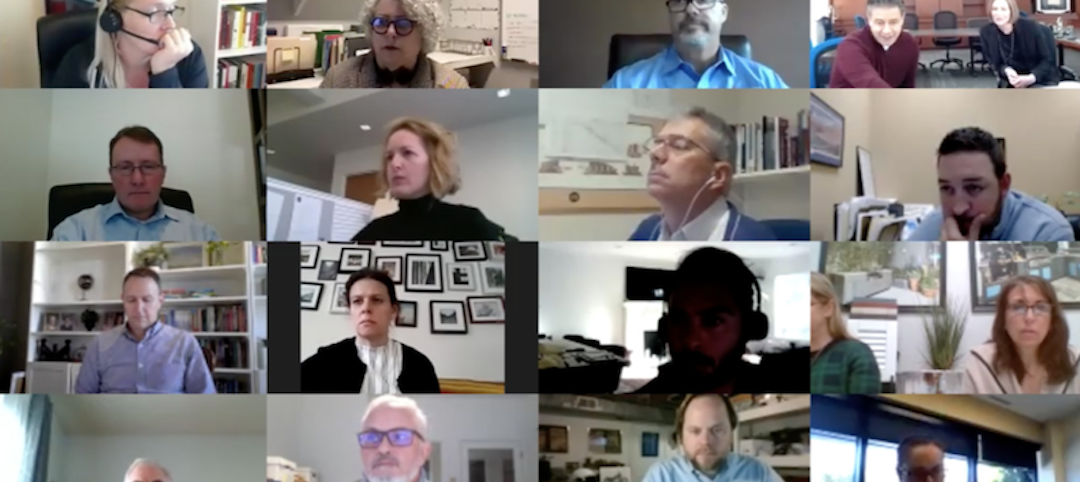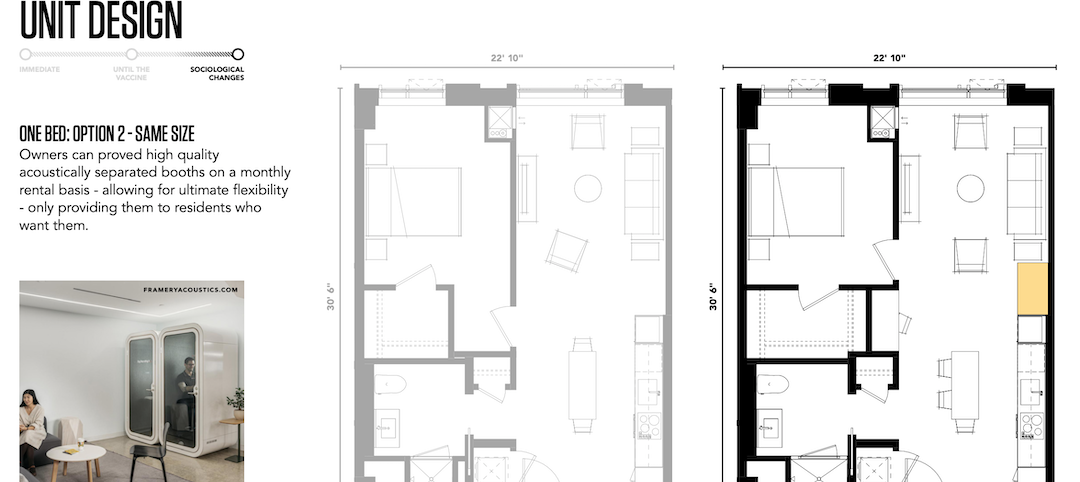It’s been four years since 1000M, a 74-story luxury condo tower located on Chicago’s South Michigan Avenue, was first announced. But after a recent ceremonial groundbreaking ceremony, the project is finally close to starting construction, according to the project’s developers Time Equities, JK Equities, and Oak Capitals.
The 832-foot-tall, Helmut Jahn-designed building welcomes residents and visitors via a two-story Michigan Avenue lobby that includes a social lounge and art installations. A sun deck on level 11 includes space for outdoor yoga, an aquamarine pool, a fire pit, and a garden. Also on level 11 is the library lounge, which holds a curated collection of classic Chicago literature surrounded by panoramic views from the adjacent terrace.

A sky terrace located more than 800 feet above Michigan Avenue and equipped with telescopes offers views of Grant Park, Lake Michigan, and the surrounding city. Other amenities include the 1000M spa that features a meditation room, plunge pools, a steam room, a beauty bar, and a hydration station; a private dining room on level 72; and a 24/7 fitness room with programmed fitness classes, personal training, and advanced equipment.
See Also: London’s new ‘Can of Ham’ office building completes construction

Located on floors three through 19 are the Avenue Residences, which offer views of the park, the lakefront, and the Cultural Mile. Floor 20 features the Terrace Residences, which were designed for a seamless integration of interior and exterior space. Each Terrace Residence has two terraces, one located off the master bedroom and one of the living room. Dubbed the International Collection, floors 41 through 47 are being reserved for micro units that range from 325 sf to 850 sf. The idea was to create highly efficient condominium plans similar to those found in luxury towers throughout Europe, Asia, and Canada.

Floors 22 through 40 and 48 through 69 are the Sky Residences, These units offer the best views of Grant Park, Lake Michigan, and the Chicago skyline. The Sky Residence views are only surpassed by those of the four 5,491-sf penthouses located on floors 70 and 71.
Currently, the plan is for construction to begin soon with a completion date of some time in 2022.

Related Stories
Multifamily Housing | Apr 22, 2021
The Weekly Show, Apr 22, 2021: COVID-19's impact on multifamily amenities
This week on The Weekly show, BD+C's Robert Cassidy speaks with three multifamily design experts about the impact of COVID-19 on apartment and condo amenities, based on the 2021 Multifamily Amenities Survey.
Multifamily Housing | Apr 20, 2021
Two new residential towers set to rise in Nashville
Goettsch Partners is designing the buildings.
Multifamily Housing | Apr 14, 2021
Miami's Adela at MiMo Bay combines a residential building with an American Legion facility
The five-story residential building features 236 units and a new American Legions Facility for military veterans.
Multifamily Housing | Apr 12, 2021
103 income-restricted residential units under construction in Downtown Denver
KTGY is designing the project.
Multifamily Housing | Apr 2, 2021
250-unit rental building opens in Brooklyn
CetraRuddy designed the project.
Multifamily Housing | Mar 30, 2021
Bipartisan ‘YIMBY’ bill would provide $1.5B in grants to spur new housing
Resources for local leaders to overcome obstacles such as density-unfriendly or discriminatory zoning.
Multifamily Housing | Mar 30, 2021
ProCONNECT Multifamily, ProCONNECT Single-Family open for Developers, Builders, Architects
Sponsors and Attendees can still sign up for ProCONNECT Multifamily April 21-22, ProCONNECT Single-Family for May 18-19
Multifamily Housing | Mar 28, 2021
Smart home technology 101 for multifamily housing communities
Bulk-services Wi-Fi leads to better connectivity, products, and services to help multifamily developers create greater value for residents–and their own bottom line.
Multifamily Housing | Mar 27, 2021
Designing multifamily housing today for the post-Covid world of tomorrow
The multifamily market has changed dramatically due to the Covid pandemic. Here's how one architecture firm has accommodate their designs to what tenants are now demanding.




