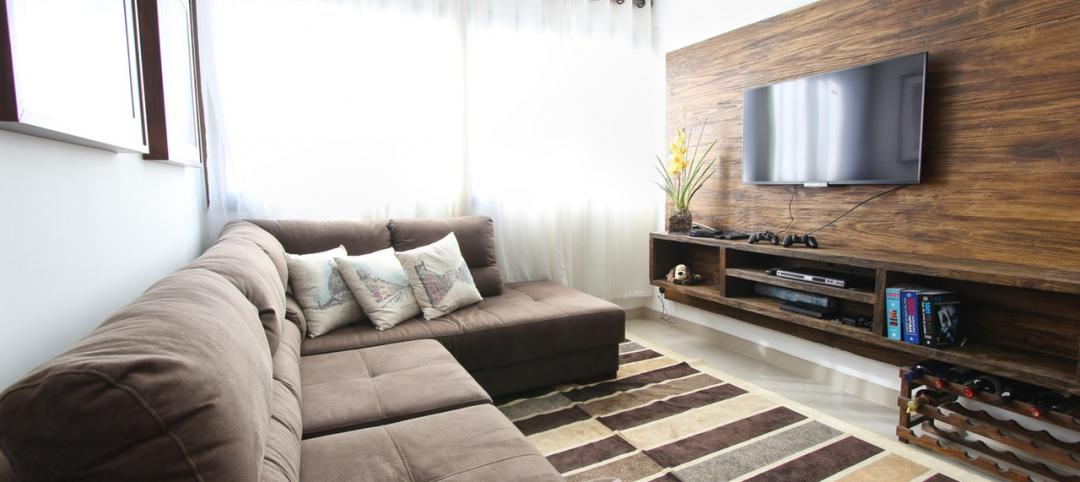It’s been four years since 1000M, a 74-story luxury condo tower located on Chicago’s South Michigan Avenue, was first announced. But after a recent ceremonial groundbreaking ceremony, the project is finally close to starting construction, according to the project’s developers Time Equities, JK Equities, and Oak Capitals.
The 832-foot-tall, Helmut Jahn-designed building welcomes residents and visitors via a two-story Michigan Avenue lobby that includes a social lounge and art installations. A sun deck on level 11 includes space for outdoor yoga, an aquamarine pool, a fire pit, and a garden. Also on level 11 is the library lounge, which holds a curated collection of classic Chicago literature surrounded by panoramic views from the adjacent terrace.

A sky terrace located more than 800 feet above Michigan Avenue and equipped with telescopes offers views of Grant Park, Lake Michigan, and the surrounding city. Other amenities include the 1000M spa that features a meditation room, plunge pools, a steam room, a beauty bar, and a hydration station; a private dining room on level 72; and a 24/7 fitness room with programmed fitness classes, personal training, and advanced equipment.
See Also: London’s new ‘Can of Ham’ office building completes construction

Located on floors three through 19 are the Avenue Residences, which offer views of the park, the lakefront, and the Cultural Mile. Floor 20 features the Terrace Residences, which were designed for a seamless integration of interior and exterior space. Each Terrace Residence has two terraces, one located off the master bedroom and one of the living room. Dubbed the International Collection, floors 41 through 47 are being reserved for micro units that range from 325 sf to 850 sf. The idea was to create highly efficient condominium plans similar to those found in luxury towers throughout Europe, Asia, and Canada.

Floors 22 through 40 and 48 through 69 are the Sky Residences, These units offer the best views of Grant Park, Lake Michigan, and the Chicago skyline. The Sky Residence views are only surpassed by those of the four 5,491-sf penthouses located on floors 70 and 71.
Currently, the plan is for construction to begin soon with a completion date of some time in 2022.

Related Stories
Multifamily Housing | Dec 4, 2019
9 tips on creating places of respite and reflection
We talked to six veteran landscape architects about how to incorporate gardens and quiet spaces into multifamily communities.
| Nov 20, 2019
ClosetMaid to celebrate 55 years in business at the 2020 NAHB International Builders Show
Company to celebrate 55 years in storage and organization with a visit by celebrity guest Anthony Carrino.
Multifamily Housing | Nov 20, 2019
Over 400 micro units spread across two communities under development in Austin
Transwestern is developing the projects.
Multifamily Housing | Nov 14, 2019
U.S. multifamily market stays strong into 4th quarter 2019
October performance sets a record amid rising political pressure to cap rent growth, reports Yardi Matrix.
Multifamily Housing | Nov 8, 2019
The Peloton Wars, Part III - More alternatives for apartment building owners
ProForm Studio Bike Pro review.
Multifamily Housing | Nov 7, 2019
Multifamily construction market remains strong heading into 2020
Fewer than one in 10 AEC firms doing multifamily work reported a decrease in proposal activity in Q3 2019, according to a PSMJ report.
| Nov 6, 2019
Solomon Cordwell Buenz opens Seattle office, headed by Nolan Sit
National design firm brings residential high-rise expertise to the Pacific Northwest
















