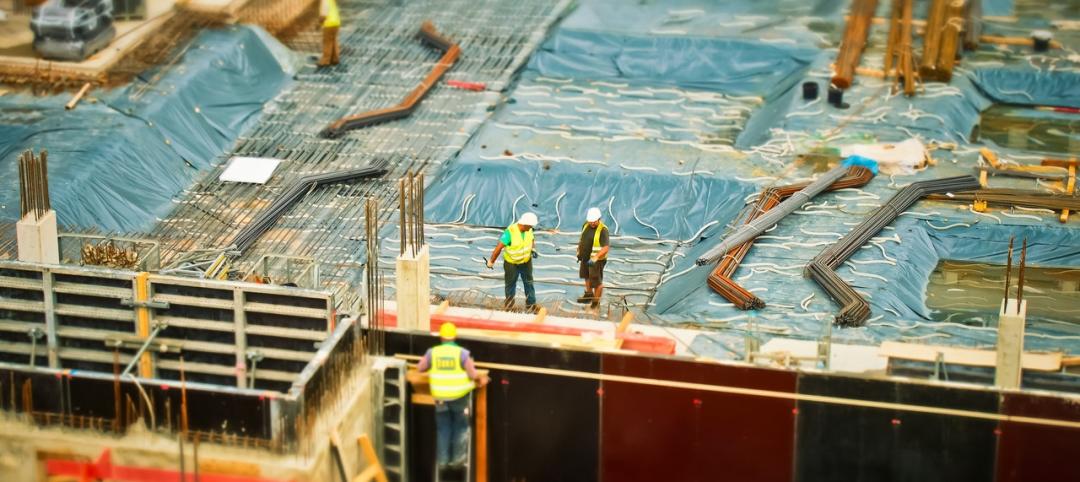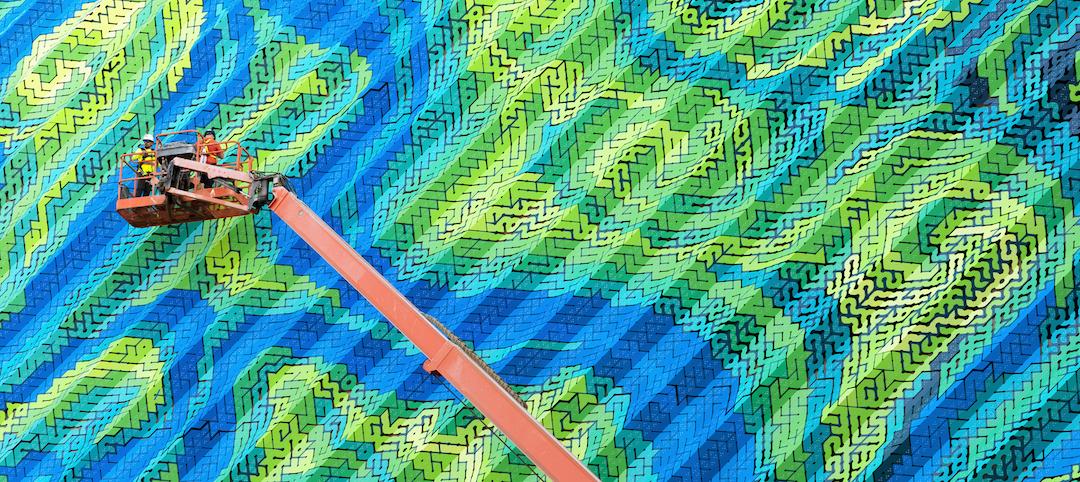It’s been four years since 1000M, a 74-story luxury condo tower located on Chicago’s South Michigan Avenue, was first announced. But after a recent ceremonial groundbreaking ceremony, the project is finally close to starting construction, according to the project’s developers Time Equities, JK Equities, and Oak Capitals.
The 832-foot-tall, Helmut Jahn-designed building welcomes residents and visitors via a two-story Michigan Avenue lobby that includes a social lounge and art installations. A sun deck on level 11 includes space for outdoor yoga, an aquamarine pool, a fire pit, and a garden. Also on level 11 is the library lounge, which holds a curated collection of classic Chicago literature surrounded by panoramic views from the adjacent terrace.

A sky terrace located more than 800 feet above Michigan Avenue and equipped with telescopes offers views of Grant Park, Lake Michigan, and the surrounding city. Other amenities include the 1000M spa that features a meditation room, plunge pools, a steam room, a beauty bar, and a hydration station; a private dining room on level 72; and a 24/7 fitness room with programmed fitness classes, personal training, and advanced equipment.
See Also: London’s new ‘Can of Ham’ office building completes construction

Located on floors three through 19 are the Avenue Residences, which offer views of the park, the lakefront, and the Cultural Mile. Floor 20 features the Terrace Residences, which were designed for a seamless integration of interior and exterior space. Each Terrace Residence has two terraces, one located off the master bedroom and one of the living room. Dubbed the International Collection, floors 41 through 47 are being reserved for micro units that range from 325 sf to 850 sf. The idea was to create highly efficient condominium plans similar to those found in luxury towers throughout Europe, Asia, and Canada.

Floors 22 through 40 and 48 through 69 are the Sky Residences, These units offer the best views of Grant Park, Lake Michigan, and the Chicago skyline. The Sky Residence views are only surpassed by those of the four 5,491-sf penthouses located on floors 70 and 71.
Currently, the plan is for construction to begin soon with a completion date of some time in 2022.

Related Stories
Multifamily Housing | Jul 23, 2019
Is prefab in your future?
The most important benefit of offsite construction, when done right, is reliability.
Multifamily Housing | Jul 17, 2019
What multifamily developers are saying about Ori Living's robotic interior system
This robotically controlled, space-saving furniture system can add more than 100 square feet of usable space to apartment units.
Multifamily Housing | Jul 17, 2019
Robotic interiors: How to make a studio apartment feel as big as a one-bedroom unit
Meet Ori Living's robotically controlled, space-saving furniture system.
Multifamily Housing | Jul 17, 2019
Cost of living: Apartment construction costs for 2019
Using RSMeans data from Gordian, here are the most recent construction costs for low-rise and mid-rise apartment buildings across 10 U.S. cities.
Multifamily Housing | Jul 15, 2019
Call for entries: Student housing roundup
We're looking for the best new "student housing" communities for our Fall Issue of Multifamily Design+Construction.
Multifamily Housing | Jul 15, 2019
7 new multifamily developments to track this summer
Ballpark living in Anaheim, Calif., and a water-friendly apartment complex in Seattle highlight the noteworthy multifamily developments to open in 2019.
Multifamily Housing | Jun 27, 2019
David Baker Architects wins 2019 HUD 'best in affordable housing' honor
The firm's Williams Terrace project is the first dedicated housing for Charleston, S.C.’s low-income seniors. It's one of four developments to win 2019 AIA/HUD housing awards.
Building Tech | Jun 26, 2019
Modular construction can deliver projects 50% faster
Modular construction can deliver projects 20% to 50% faster than traditional methods and drastically reshape how buildings are delivered, according to a new report from McKinsey & Co.
Design Innovation Report | Jun 25, 2019
2019 Design Innovation Report: Super labs, dream cabins, office boardwalks, façades as art
9 projects that push the limits of architectural design, space planning, and material innovation.
Multifamily Housing | Jun 25, 2019
Historic New York hospital becomes multifamily development
CetraRuddy designed the project and Delshah Capital is the developer.

















