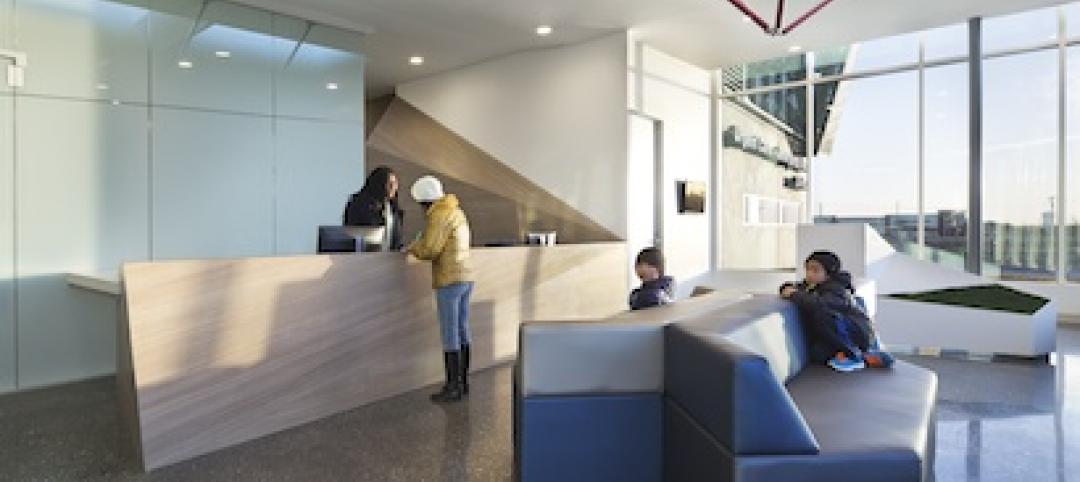The new Virginia Treatment Center for Children, part of the Virginia Commonwealth University Medical Center, is one of the largest free-standing children’s mental health centers in the United States. The child-specific center uses design elements to both destigmatize behavioral and mental healthcare and support healing.
The facility was designed for both inpatient and outpatient care. There are 32 inpatient beds with the ability to expand to 48 beds to support expected volume. Each inpatient unit is self-contained and includes 16 beds; an activity zone with treatment, therapy, and recreational areas; a clinician zone; and direct access to secure courtyard and enclosed backyard outdoor activity areas.

The outpatient clinic includes group rooms, 20 consultation rooms, and integrated research space. The one-story in-patient building connects to the two-story outpatient and administrative building via a central “main street” spine. In addition to the outpatient clinic, the two-story building also includes patient reception, security, educational rooms, therapy spaces, a half-court gym, and a faith center.
Floor to ceiling windows allow as much natural light as possible in and the color palette is warm and bright. A therapy mall includes occupational, recreational, art, music, and play therapy. The nurses station can control music that is piped throughout the facility.

The major circulation systems run adjacent to outdoor landscaping and patient areas include large windows overlooking private garden space.The exterior of the building breaks away from a traditional “institutional” style and instead opts for terraced and undulating curved forms.



Related Stories
| Aug 22, 2014
Before & After: Hospital upgrade shows shifting needs in healthcare construction
Community Hospice of Northeast Florida took an outdated 10-bed inpatient hospice unit and created a space that would meet the needs of patients receiving end of life care by creating a place that felt like home.
| Aug 6, 2014
25 projects win awards for design-build excellence
The 2014 Design-Build Project/Team Awards showcase design-build best practices and celebrate the achievements of owners and design-build teams in nine categories across the spectrum of horizontal and vertical construction.
| Aug 5, 2014
Risk scanning: A new tool for managing healthcare facilities
Using well-known risk analytics applied to pre-existing facility data, risk scanning can provide a much richer view of facility condition more consistent with actual management decision making.
| Aug 1, 2014
Best in healthcare design: AIA selects eight projects for National Healthcare Design Awards
Projects showcase the best of healthcare building design and health design-oriented research.
| Jul 29, 2014
Blood center uses architecture to encourage blood donation [slideshow]
Designed by FAAB Architektura, the project's aesthetic was guided by its function. The color scheme, facade panel glossiness, and the irregularly elevated leitmotif were intentionally designed to evoke the "richness" of blood, according to the architects.
| Jul 28, 2014
Reconstruction market benefits from improving economy, new technology [2014 Giants 300 Report]
Following years of fairly lackluster demand for commercial property remodeling, reconstruction revenue is improving, according to the 2014 Giants 300 report.
| Jul 28, 2014
Reconstruction Sector Construction Firms [2014 Giants 300 Report]
Structure Tone, Turner, and Gilbane top Building Design+Construction's 2014 ranking of the largest reconstruction contractor and construction management firms in the U.S.
| Jul 28, 2014
Reconstruction Sector Engineering Firms [2014 Giants 300 Report]
Jacobs, URS, and Wiss, Janney, Elstner top Building Design+Construction's 2014 ranking of the largest reconstruction engineering and engineering/architecture firms in the U.S.
| Jul 28, 2014
Reconstruction Sector Architecture Firms [2014 Giants 300 Report]
Stantec, HDR, and HOK top Building Design+Construction's 2014 ranking of the largest reconstruction architecture and architecture/engineering firms in the U.S.














