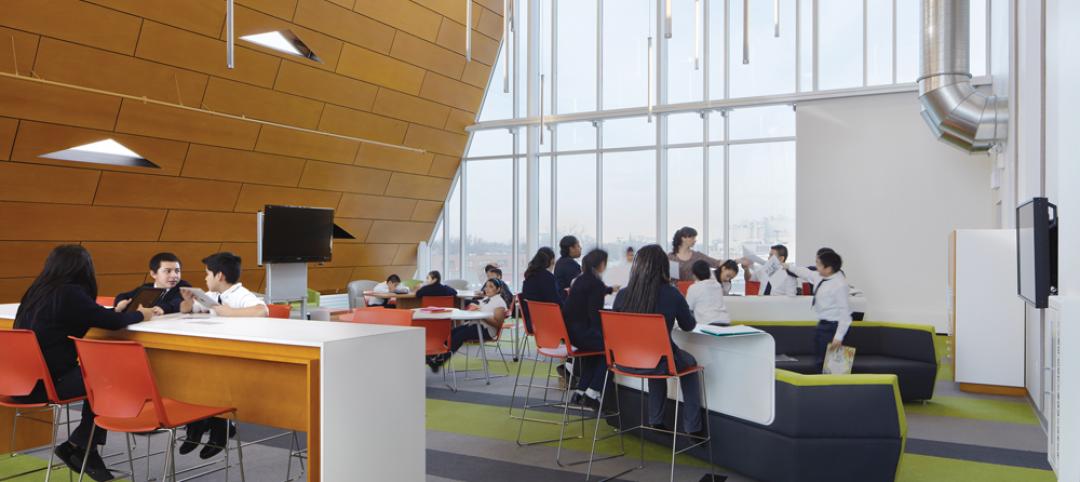In Cincinnati, Ohio, the Andrew J Brady Music Center aims to connect audiences with live music while transforming Cincinnati’s riverfront. Designed by GBBN, the project, which opened in mid-2021, intends to reshape how people throughout the region engage with public space on the banks of the Ohio River.
With its entrance facing the river, the venue can seat 4,400 people on three levels indoors and can host 8,800 people for the seasonal stage outdoors. Between the indoor and outdoor spaces, the Brady Center for Music can host 140 to 160 concert events a year.
The inside venue provides clear sightlines from all vantage points, whether from the floor or the balconies. That has been achieved with structural V columns that occupy less floor space and are less visually obstructive than straight, vertical columns, helping to ensure unobstructed views of the stage. The venue also includes dressing rooms, VIP spaces, and outdoor patios.
Outside, the venue features perforated, color-shifting metal panels as part of a Kolorshift system that creates a dynamic facade day or night. Called Purple Rain, the product ensures no two views of the exterior are ever the same. The center also provides multiple access points—the street, parking garage, and adjacent park—so that patrons can easily access the venue by foot, car, or shared ride.
Messer Construction poured 4,900 square feet of concrete for the stage, loading dock, and exterior areas. Fun fact: Someone who owns 2,250 albums could cover the entire square footage of the stage with their record collection.
Other Team Members:
Owner: Music Entertainment Management Inc.
Design architect and architect of record: GBBN
MEP engineer: CMTA and Veregy (formerly Dynamix Engineering)
Acoustics: Harvey Marshall Berling Associates
Structural engineer: THP
General contractor/construction manager: Messer Construction



Related Stories
| Jun 11, 2013
Finnish elevator technology could facilitate supertall building design
KONE Corporation has announced a new elevator technology that could make it possible for supertall buildings to reach new heights by eliminating several problems of existing elevator technology. The firm's new UltraRope hoisting system uses a rope with a carbon-fiber core and high-friction coating, rather than conventional steel rope.
| Jun 4, 2013
SOM research project examines viability of timber-framed skyscraper
In a report released today, Skidmore, Owings & Merrill discussed the results of the Timber Tower Research Project: an examination of whether a viable 400-ft, 42-story building could be created with timber framing. The structural type could reduce the carbon footprint of tall buildings by up to 75%.
| May 17, 2013
40 Under 40: Meet the engineers
Learn about seven highly talented engineers who made Building Design+Construction's "40 Under 40" class for 2013.
| Apr 10, 2013
23 things you need to know about charter schools
Charter schools are growing like Topsy. But don’t jump on board unless you know what you’re getting into.











